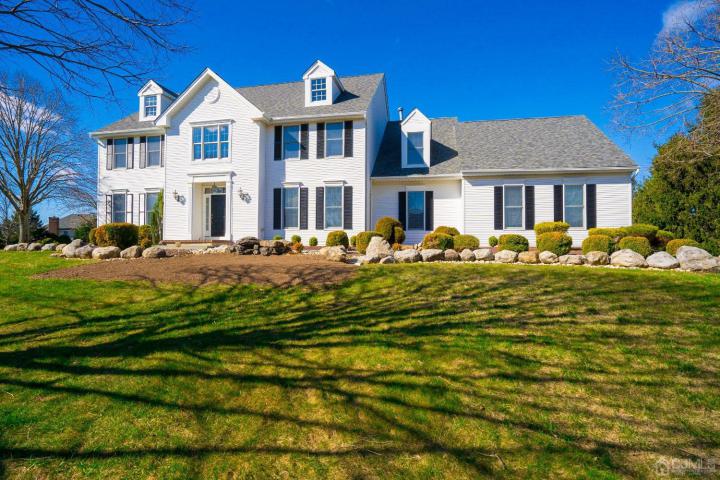Description
Introducing this spectacular 5-bedroom, 3.5-bathroom East facing Turnberry Model home in the highly desirable community of Crossing at Grover's Mill East nestled on an expansive naturally private 1.36-acre lot on a tranquil cul-de-sac. Upon entry, you'll be greeted by a welcoming bright, and airy 2-story foyer adorned with box moldings, hardwood flooring, and a stunning chandelier with a power lift. The formal dining room features chair and crown moldings, creating an ideal setting for hosting gatherings and special occasions. The adjacent formal living room boasts hardwood flooring, crown molding, and recessed lighting, providing a sophisticated ambiance for entertaining guests. Powder room. The updated kitchen is a chef's dream, featuring granite countertops with custom backsplash, a granite center island with cook-top and custom hood, stainless steel appliances, including a wall oven and built-in microwave, a pantry, custom cabinetry, a delightful breakfast area and a butler's bar with granite tops and a custom light fixture. The cozy sunny family room is perfect for relaxation, offering hardwood flooring, a ceiling fan, a built-in corner shelf, an extra-large window, and a wood burning fireplace with a custom mantle. A guest suite with private full bathroom/stand-up shower, separate private outdoor entry, convenient laundry room with utility sink, built-in cabinets, and access to 3 car garage. Upstairs, the primary suite with double wic, tray ceiling, plush carpeting, and a large sitting area with wiring for a ceiling fan. The private lavish bath features a soaking tub, stand-up shower, laundry chute, and custom wood shutters. Three additional bedrooms and a hallway bath with a double sink vanity provide ample space for family and guests. The fully finished basement offers additional living space for recreation, media, and play. Sprawling tree lined backyard perfect for outdoor living/entertaining: Blue stone patio with sitting wall, gazebo, additional patio, blue stone front/back walkways, professional landscaping with lots of lighting around the house. Additional features: custom crown molding and recessed lightening throughout, upgraded lighting and electrical wall plates, custom window treatment, 3-car garage, and water outlets, plenty of driveway parking, a new roof, and professional landscaping both front/back. Conveniently located near shopping, restaurants, Princeton Junction train station and top-rated West Windsor Plain








 <1%
<1%  <2%
<2%  <2.5%
<2.5%  <3%
<3%  >=3%
>=3%