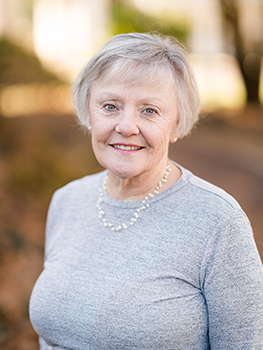For Sale
?
View other homes in East Hanover Township, Ordered by Price
X
Asking Price - $1,121,121
Days on Market - 4
9 Heather Drive
Golf View / Belantrae North
East Hanover , NJ 07936
Featured Agent
EveryHome Realtor
Asking Price
$1,121,121
Days on Market
4
Bedrooms
5
Full Baths
4
Partial Baths
0
Acres
0.29
Interior Sqft
3,270
Age
43
Heating
Natural Gas
Fireplaces
1
Cooling
Central Air
Water
Public
Sewer
Public
Garages
2
Basement
Full
Taxes (2024)
$13,151
Parking
2 Cars
Additional Details Below

EveryHome Realtor
Views: 4
Featured Agent
EveryHome Realtor
Description
Here is your chance to move into THE location - Brick front Colonial on a quiet Cul de sac backing to Pinch brook Golf course. Longtime owners are looking for the buyer to love & cherish this home like they did. Set back majestically on a great landscaped lot this bright sunlit home welcomes you with a Pella double door to a huge foyer flanked by formal living & dining rooms with hardwood flooring & crown molding. The traditional lay out offers the optimal flow & use. Spacious eat in kitchen has plenty of cabinet & counter space - desk, lazy susan corner, down draft venting for cook top, double oven & dishwasher. Pella sliders with blinds that lead to deck with built in seating & flower boxes. Cozy family room has brick hearth fireplace & built in shelving. There is a den that can be 5th bedroom or office & a full bath on this level. Master bedroom has a skylight in En-Suite with jetted tub, spa shower, granite vanity & walk in closet. 3 other bedrooms & bath with granite vanity. Hardwood presumed to be under carpet on 2nd level (can be seen in one closet) but not guaranteed. Huge finished basement has a wet bar & full bath. There is no lack of storage in this home including oversized garage. Additional parking on extra wide driveway. All city utilities, 8 year roof, 4 zone gas heat & 2 central air units. Literally on the border of Florham park this area offers quick access to public transport, convenience shopping, restaurants, malls & highways. NOTE the Room Sizes & Taxes!


Room sizes
Living Room
21 x 14 1st Floor
Dining Room
19 x 14 1st Floor
Kitchen
10 x 15 1st Floor
Family Room
21 x 15 1st Floor
Other Room 1
13 x 20 1st Floor
BedRoom 1
22 x 14 2nd Floor
BedRoom 2
16 x 15 2nd Floor
BedRoom 3
11 x 14 2nd Floor
BedRoom 4
15 x 15 2nd Floor
Other Room 2
10 x 18 1st Floor
Other Room 3
12 x 11 1st Floor
Location
Driving Directions
Rt 10 or Columbia Tpk to S. Ridgedale to Heather
Listing Details
Summary
Architectural Type
•Colonial
Garage(s)
•Attached Garage, Garage Door Opener, Oversize Garage
Parking
•2 Car Width, Additional Parking, Blacktop, Paver Block
Interior Features
Flooring
•Carpeting, Tile, Wood
Basement
•Finished, Full, Bath(s) Laundry Room, Rec Room, Storage Room, Utility Room
Fireplace(s)
•Family Room, Wood Burning
Inclusions
•Cable TV Available, Fiber Optic Available, Garbage Extra Charge
Interior Features
•Wet Bar,Blinds,Jacuzzi Bath,Security System,Skylight,Smoke Detector,Stall Shower,Tub Shower,Walk in Closets,Window Treatment
Appliances
•Carbon Monoxide Detector, Cooktop - Gas, Dishwasher, Dryer, Kitchen Exhaust Fan, Microwave Oven, Refrigerator, Sump Pump, Wall Oven(s) - Gas, Washer, Water Softener-Rnt
Rooms List
•Master Bedroom: Full Bath, Walk-In Closet
• Kitchen: Eat-In Kitchen, Separate Dining Area
• 1st Floor Rooms: 1 Bedroom, Additional Bath, Den, Dining Room, Family Room, Foyer, Garage Entrance, Kitchen, Living Room, Outside Entrance
• 2nd Floor Rooms: 4 Or More Bedrooms, Bath Main, Bath(s)
• Baths: Jetted Tub, Stall Shower
Exterior Features
Lot Features
•Backs to Golf Course
Exterior Features
•Deck, Metal Fence, Aluminum Siding, Brick
Utilities
Cooling
•2 Units, Central Air
Heating
•1 Unit, Baseboard - Hotwater, Multi-Zone, Gas-Natural
Additional Utilities
•All Underground, Electric, Gas-Natural
Miscellaneous
Lattitude : 40.79876
Longitude : -74.39059
Listed By: Triveni Gurikar of RE/MAX NEIGHBORHOOD PROPERTIES

0%

<1%

<2%

<2.5%

<3%

>=3%

0%

<1%

<2%

<2.5%

<3%

>=3%


Notes
Page: © 2025 EveryHome, Realtors, All Rights Reserved.
The data relating to real estate for sale on this website comes in part from the IDX Program of Garden State Multiple Listing Service, L.L.C. Real estate listings held by other brokerage firms are marked as IDX Listing. Information deemed reliable but not guaranteed. Copyright © 2025 Garden State Multiple Listing Service, L.L.C. All rights reserved. Notice: The dissemination of listings on this website does not constitute the consent required by N.J.A.C. 11:5.6.1 (n) for the advertisement of listings exclusively for sale by another broker. Any such consent must be obtained in writing from the listing broker.
Presentation: © 2025 EveryHome, Realtors, All Rights Reserved. EveryHome is licensed by the New Jersey Real Estate Commission - License 0901599
Real estate listings held by brokerage firms other than EveryHome are marked with the IDX icon and detailed information about each listing includes the name of the listing broker.
The information provided by this website is for the personal, non-commercial use of consumers and may not be used for any purpose other than to identify prospective properties consumers may be interested in purchasing.
Some properties which appear for sale on this website may no longer be available because they are under contract, have sold or are no longer being offered for sale.
Some real estate firms do not participate in IDX and their listings do not appear on this website. Some properties listed with participating firms do not appear on this website at the request of the seller. For information on those properties withheld from the internet, please call 215-699-5555













 0%
0%  <1%
<1%  <2%
<2%  <2.5%
<2.5%  <3%
<3%  >=3%
>=3%

