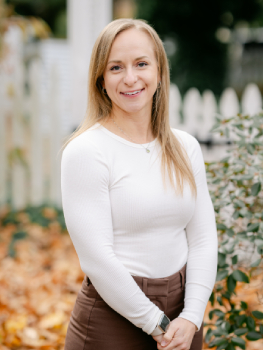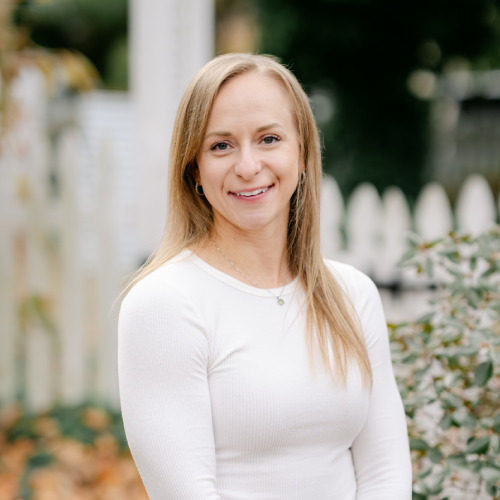For Sale
?
View other homes in Burlington City, Ordered by Price
X
Asking Price - $385,000
Days on Market - 74
9 Dutchess Court
Leisuretowne
Southampton, NJ 08088
Featured Agent
EveryHome Agent
Asking Price
$385,000
Days on Market
74
Bedrooms
2
Full Baths
2
Partial Baths
0
Acres
0.12
Interior SqFt
1,656
Age
24
Heating
Natural Gas
Cooling
Central A/C
Water
Public
Sewer
Public
Garages
2
Taxes (2024)
5,954
Assn #1
89 Monthly
Assn #2
450 Once
Cap Fee
600
Additional Details Below

EveryHome Agent
Views: 52
Featured Agent
EveryHome Realtor
Description
Built in 2001, this well-maintained residence features two spacious bedrooms and two full bathrooms, including a luxurious primary bath with a soaking tub and walk-in shower. Step inside to discover an inviting open floor plan. The country-style kitchen, complete with a cozy breakfast area and pantry, is perfect for casual dining or entertaining. Enjoy the ease of main-floor laundry and the comfort of energy-efficient windows throughout. Outside, the property boasts beautifully landscaped grounds with a lawn sprinkler system and exterior lighting, enhancing the curb appeal. The attached garage provides convenient access, while the community pool invites relaxation and socialization with neighbors. LeisureTowne is more than just a home; it's a vibrant community. Residents enjoy access to nearby parks, walking paths, and recreational facilities, fostering an active lifestyle. Local amenities, including shopping and dining, are just a short drive away, while well-regarded schools and public services ensure a supportive environment. This home is not just a place to live; it's a place to thrive. Experience the warmth and camaraderie of LeisureTowne, where every day feels like a retreat.


Room sizes
Living Room
16 x 12 Main Level
Dining Room
13 x 12 Main Level
Kitchen
15 x 13 Main Level
Foyer
12 x 4 Main Level
Bathroom 1
x Main Level
Bedroom 1
20 x 14 Main Level
Bedroom 2
12 x 11 Main Level
Office
12 x 11 Main Level
Bathroom 2
x Main Level
Location
Driving Directions
Westminster Driv Left on Holly Blvd Left on Dutchess 9 Dutchess Ct is on the right side of the cul de sac
Listing Details
Summary
Architectural Type
•Ranch/Rambler
Garage(s)
•Garage - Front Entry, Garage Door Opener, Inside Access
Parking
•Concrete Driveway, Private, Attached Garage, Driveway
Interior Features
Flooring
•Carpet, Ceramic Tile, Vinyl
Interior Features
•Attic/House Fan, Attic, Bathroom - Tub Shower, Bathroom - Walk-In Shower, Bathroom - Soaking Tub, Breakfast Area, Carpet, Combination Dining/Living, Dining Area, Entry Level Bedroom, Floor Plan - Open, Kitchen - Country, Kitchen - Eat-In, Pantry, Primary Bath(s), Sprinkler System, Walk-in Closet(s), Window Treatments, Door Features: Atrium, Insulated, Laundry: Main Floor, Washer In Unit, Dryer In Unit
Appliances
•Dryer, Water Heater, Washer, Stainless Steel Appliances, Refrigerator
Rooms List
•Living Room, Dining Room, Bedroom 2, Kitchen, Foyer, Bedroom 1, Office, Bathroom 1, Bathroom 2
Exterior Features
Exterior Features
•Exterior Lighting, Lawn Sprinkler, Sidewalks, Vinyl Siding
Utilities
Cooling
•Central A/C, Electric
Heating
•Forced Air, Natural Gas
Additional Utilities
•Cable TV Available, Under Ground, Cable
Miscellaneous
Lattitude : 39.896915
Longitude : -74.712723
MLS# : NJBL2097028
Views : 52
Listing Courtesy: Andrea Kopon of Coldwell Banker Residential Brokerage - Flemington

0%

<1%

<2%

<2.5%

<3%

>=3%

0%

<1%

<2%

<2.5%

<3%

>=3%


Notes
Page: © 2025 EveryHome, Realtors, All Rights Reserved.
The data relating to real estate for sale on this website appears in part through the BRIGHT Internet Data Exchange program, a voluntary cooperative exchange of property listing data between licensed real estate brokerage firms, and is provided by BRIGHT through a licensing agreement. Listing information is from various brokers who participate in the Bright MLS IDX program and not all listings may be visible on the site. The property information being provided on or through the website is for the personal, non-commercial use of consumers and such information may not be used for any purpose other than to identify prospective properties consumers may be interested in purchasing. Some properties which appear for sale on the website may no longer be available because they are for instance, under contract, sold or are no longer being offered for sale. Property information displayed is deemed reliable but is not guaranteed. Copyright 2025 Bright MLS, Inc.
Presentation: © 2025 EveryHome, Realtors, All Rights Reserved. EveryHome is licensed by the New Jersey Real Estate Commission - License 0901599
Real estate listings held by brokerage firms other than EveryHome are marked with the IDX icon and detailed information about each listing includes the name of the listing broker.
The information provided by this website is for the personal, non-commercial use of consumers and may not be used for any purpose other than to identify prospective properties consumers may be interested in purchasing.
Some properties which appear for sale on this website may no longer be available because they are under contract, have sold or are no longer being offered for sale.
Some real estate firms do not participate in IDX and their listings do not appear on this website. Some properties listed with participating firms do not appear on this website at the request of the seller. For information on those properties withheld from the internet, please call 215-699-5555













 0%
0%  <1%
<1%  <2%
<2%  <2.5%
<2.5%  <3%
<3%  >=3%
>=3%

