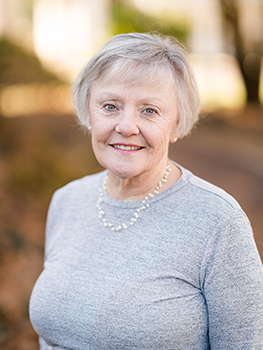Description
Tucked away on six private acres of manicured lawns, towering mature trees, and lush, thoughtfully designed landscaping, 9 Cloverdale Court offers a rare blend of privacy, sophisticated living, and extraordinary craftsmanship. Built by the highly regarded F. P. Francks, a master builder celebrated for his meticulous attention to detail, this fully customized estate is part of an exclusive, seven-home enclave in one of Lumberton’s most prestigious and private settings From the moment you enter, the commitment to quality is unmistakable. Gleaming Brazilian cherry hardwood floors flow seamlessly throughout the expansive interior, creating a rich warmth that defines every space. Custom, hand-crafted Amish built-ins enhance the guest bedroom, the private office, and the inviting family room, offering timeless elegance alongside modern functionality. At the heart of the home, a breathtaking custom Amish kitchen anchors the living space — designed with both beauty and practicality in mind. Equipped with top-tier appliances including a Thermador gas range, Thermador double ovens, a Bosch dishwasher, a Liebherr refrigerator, and a built-in wine cooler, this kitchen is a true culinary masterpiece, ideal for casual family meals as well as grand-scale entertaining. This residence is engineered for effortless living. Advanced technology seamlessly integrates lighting, temperature control, and a full-home surround sound system, all easily managed from an intuitive app. Whether you're in the family room, kitchen, elegant dining room, primary suite, finished basement, or even enjoying the outdoor patio, high-quality sound and personalized comfort are always at your fingertips. Every comfort has been carefully considered and expertly executed. Four independently zoned HVAC systems provide precise climate control throughout the home. The luxurious master suite features a spa-quality bathroom, complete with a rejuvenating steam shower, while guests are treated to a whirlpool bath designed for maximum relaxation. Every bedroom offers generous walk-in closets, providing abundant storage without sacrificing style. Outdoor living spaces are equally impressive. A charming cedar wood screened porch invites you to enjoy the beauty of the seasons, while the custom integrated Weber grill makes al fresco dining effortless. The backyard is enhanced by a tranquil water feature, offering the perfect soundtrack for your private retreat. Extensive professional landscaping frames the home beautifully, maintained by a full irrigation system with advanced drip technology to nourish trees, plants, and lawns. Discreet, elegant accent lighting highlights both the stunning architecture and the lush surroundings, creating a breathtaking ambiance from day to night. Security and peace of mind are paramount at 9 Cloverdale Court, with front and rear app-connected cameras providing comprehensive, real-time surveillance. More than just a home, this is a private sanctuary — a place where timeless craftsmanship, state-of-the-art technology, and natural beauty come together to create an unparalleled living experience.











 0%
0%  <1%
<1%  <2%
<2%  <2.5%
<2.5%  <3%
<3%  >=3%
>=3%



