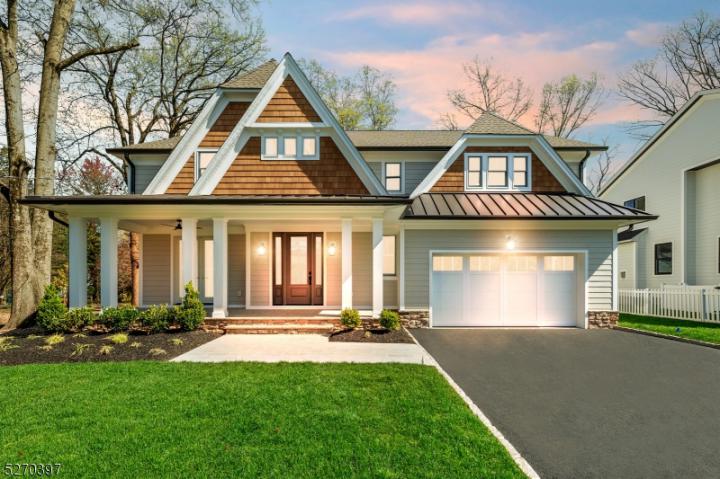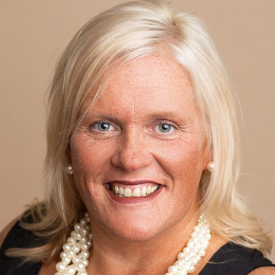For Sale
?
View other homes in Westfield Town, Ordered by Price
X
Asking Price - $2,575,000
Days on Market - 33
883 New England Drive
Westfield Town, NJ 07090
Featured Agent
EveryHome Realtor
Asking Price
$2,575,000
Days on Market
33
Bedrooms
6
Full Baths
6
Partial Baths
1
Acres
0.30
Interior Sqft
6,200
Heating
Natural Gas
Fireplaces
2
Cooling
Central Air
Water
Public
Sewer
Public
Garages
2
Basement
Walkout
Taxes (2024)
$9,999
Parking
2 Cars
Additional Details Below

EveryHome Realtor
Views: 8
Featured Agent
EveryHome Realtor
Description
Move in ready. 6BR, 6.5 BA home. Relaxing front porch has entry to formal DR through french doors or front door to foyer. Enter mudroom from 2 car garage, flow into the EIK/FR then out to rear yard w/paver patio, covered patio and fully sodded rear yard (pool options are available). Formal DR flows into LR/study & continues into first floor En-Suite. 4 BR's (includes 1 En-Suite, J&J bath) comprise the 2nd floor, including the master suite, w/large custom WIC, FP, master bath w/heated floors, curbless Wet room (soaking tub/shower), toilet room and double vanity. Laundry room w/waterproof floor & floor drain, sink and quartz tops. OPEN Staircase leads to finished 3rd floor loft and En-Suite BR with storage nooks. Open finished basement includes separate room (exercise room), versatile large open recreation room, 2nd changing/mud room (convenient for future pool), full bath w/curbless shower entry and storage under front porch can modify to wine cellar. Convenient access to rear yard from walk out. Landscaping includes professionally pruned, mature trees, mulched flower beds and irrigation system. 2x6 exterior walls and "Zip wall" sheathing for energy saving comfort w/spray foam & thicker insulation in key areas. Many other custom features. Must see to appreciate. Includes 10 year New Home Warranty and built by well respected and established builder, D. Villane Constrution. Near Schools & Tamaques Park in highly sought after neighborhood.
Room sizes
Living Room
14 x 12 1st Floor
Dining Room
17 x 12 1st Floor
Kitchen
19 x 19 1st Floor
Family Room
19 x 19 1st Floor
Den Room
20 x 10 3rd Floor
Other Room 1
19 x 12 3rd Floor
BedRoom 1
18 x 15 2nd Floor
BedRoom 2
17 x 12 2nd Floor
BedRoom 3
15 x 13 2nd Floor
BedRoom 4
14 x 12 2nd Floor
Other Room 2
10 x 6 1st Floor
Other Room 3
50 x 14 Basement
Location
Driving Directions
Willow Grove Rd to Willow Grove Parkway to New England Dr. or Lamberts Mill Rd. To New England Dr.
Listing Details
Summary
Architectural Type
•Custom Home, Colonial
Garage(s)
•Attached,Door Opener,Inside Entrance
Parking
•2 Car Width, Blacktop
Interior Features
Flooring
•Carpeting, Marble, Tile, Wood
Basement
•Finished, French Drain, Full, Walkout, Additional Bath,Exercise,GameRoom,Great Room,Mud Room,Rec Room,Storage,Walkout
Fireplace(s)
• Family Room, Gas Fireplace
Inclusions
•Cable TV Available, Fiber Optic Available, Garbage Extra Charge
Interior Features
•Wet Bar,CODetect,High Ceilings,Smoke Detector,Soaking Tub,Stall Shower,Stall Tub,Tub Shower,Walk in Closets
Appliances
•Carbon Monoxide Detector, Dishwasher, Generator-Hookup, Kitchen Exhaust Fan, Microwave Oven, Range/Oven-Gas, Refrigerator, Sump Pump, Wall Oven(s) - Electric, Wine Refrigerator
Rooms List
•Master Bedroom: Dressing Room, Fireplace, Full Bath, Walk-In Closet
• Kitchen: Center Island, Eat-In Kitchen, Pantry, Separate Dining Area
• 1st Floor Rooms: 1 Bedroom, Additional Bath, Dining Room, Family Room, Foyer, Kitchen, Living Room, Mud Room, Porch, Powder Room
• 2nd Floor Rooms: 4 Or More Bedrooms, Bath Main, Bath(s) Laundry Room
• 3rd Floor Rooms: 1 Bedroom, Attic, Bath(s) Loft, Storage Room, Utility Room
• Baths: Soaking Tub, Stall Shower
• Suite: Bedroom 1, Full Bath
Exterior Features
Roofing
•Asphalt Shingle, Metal
Exterior Features
•Curbs, Open Porch(es), Patio, Thermal Windows/Doors, Underground Lawn Sprinkler, CedarSid,CompSide,Stone
Utilities
Cooling
•2 Units, Ceiling Fan, Central Air, Multi-Zone Cooling
Heating
•2Units,Forced Hot Air,Humidifier,RdntElec, Gas-Natural
Sewer
•Public Sewer, Sewer Charge Extra
Water
•Public Water, Water Charge Extra
Additional Utilities
•Electric, Gas-Natural
Miscellaneous
Lattitude : 40.63027
Longitude : -74.34235
Listed By: Don Villane (908-347-1181) of WEICHERT REALTORS

0%

<1%

<2%

<2.5%

<3%

>=3%

0%

<1%

<2%

<2.5%

<3%

>=3%
Notes
Page: © 2024 EveryHome, Realtors, All Rights Reserved.
The data relating to real estate for sale on this website comes in part from the IDX Program of Garden State Multiple Listing Service, L.L.C. Real estate listings held by other brokerage firms are marked as IDX Listing. Information deemed reliable but not guaranteed. Copyright © 2024 Garden State Multiple Listing Service, L.L.C. All rights reserved. Notice: The dissemination of listings on this website does not constitute the consent required by N.J.A.C. 11:5.6.1 (n) for the advertisement of listings exclusively for sale by another broker. Any such consent must be obtained in writing from the listing broker.
Presentation: © 2024 EveryHome, Realtors, All Rights Reserved. EveryHome is licensed by the New Jersey Real Estate Commission - License 0901599
Real estate listings held by brokerage firms other than EveryHome are marked with the IDX icon and detailed information about each listing includes the name of the listing broker.
The information provided by this website is for the personal, non-commercial use of consumers and may not be used for any purpose other than to identify prospective properties consumers may be interested in purchasing.
Some properties which appear for sale on this website may no longer be available because they are under contract, have sold or are no longer being offered for sale.
Some real estate firms do not participate in IDX and their listings do not appear on this website. Some properties listed with participating firms do not appear on this website at the request of the seller. For information on those properties withheld from the internet, please call 215-699-5555








 <1%
<1%  <2%
<2%  <2.5%
<2.5%  <3%
<3%  >=3%
>=3%