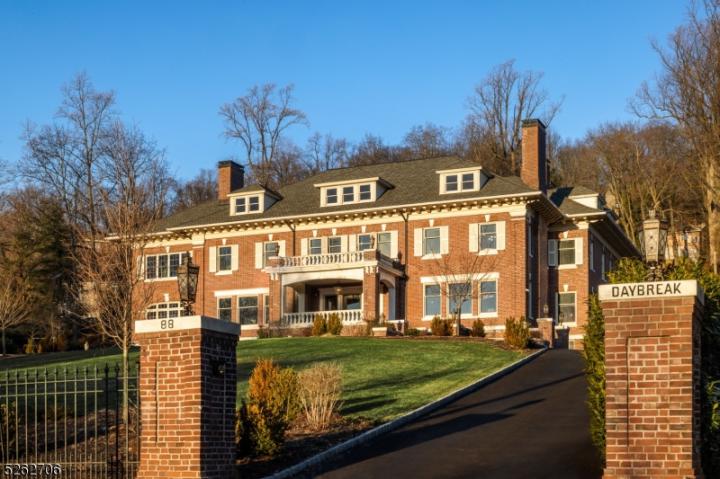Description
Immerse yourself in unparalleled luxury at Daybreak, Montclair's crown jewel. Beautifully updated and lovingly restored this sprawling residence, steeped in history and radiating refined elegance, offers an unmatched living experience with stunning NYC views from every level. The breathtaking entrance foyer and stunning signature staircase is just the beginning. The expansive living room that unveils the magnificent two-story indoor pool and spa, is a vision of aquatic splendor that is sure to impress. Host unforgettable gatherings in the formal dining room that comfortably seats 16, seamlessly flowing into the custom kitchen featuring the largest island on this side of the Hudson River. Ascend to the mezzanine level and be greeted by a dedicated music room overlooking a spacious outdoor patio - the perfect setting for intimate gatherings or personal reflection. Each generously sized bedroom on the 2nd floor provides En-Suite luxury, with fireplaces for cozy evenings. Wake up to stunning NYC views from the main suite, complete with an incredible soaking tub for ultimate relaxation. The uppermost level offers a spacious rec room, an additional bedroom and bath, and a self-contained apartment. The four-car carriage house features a two-bedroom apartment and a greenhouse. Own a piece of Montclair's history while enjoying the ultimate in modern luxury and all that Montclair offers.








 <1%
<1%  <2%
<2%  <2.5%
<2.5%  <3%
<3%  >=3%
>=3%