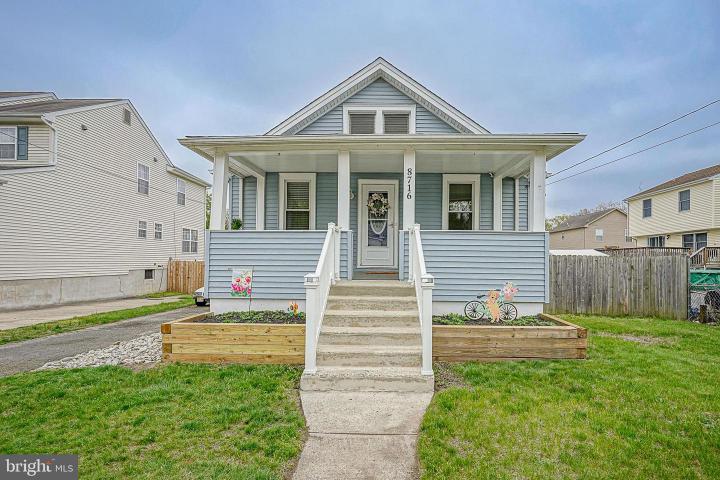For Sale
?
View other homes in Pennsauken Township, Ordered by Price
X
Asking Price - $235,000
Days on Market - 14
8716 Stockton Avenue
Iron Rock
Pennsauken, NJ 08109
Featured Agent
EveryHome Realtor
Asking Price
$235,000
Days on Market
14
Bedrooms
2
Full Baths
1
Acres
0.11
Interior SqFt
1,000
Age
89
Heating
Natural Gas
Cooling
Window Unit(s)
Water
Public
Sewer
Public
Garages
0
Taxes (2023)
5,351
Additional Details Below

EveryHome Realtor
Views: 4
Featured Agent
EveryHome Realtor
Description
Multiple offers Received. All offers due by Monday 4/22 at 5pm . Check out this adorable bungalow nestled in a prime spot in Pennsauken, just a stone's throw away from the Pennsauken Golf Club! Get ready for the ultimate in cozy living with this gem, boasting an inviting open porch, a chill-out rear deck, and a fenced backyard for all your furry friends Step inside to discover a welcoming eat-in kitchen, perfect for whipping up your favorite meals, a charming dining room, and a spacious living room for all your entertaining needs. With two snug bedrooms and a full basement complete with an extra room that could easily be transformed into a third bedroom, there's no shortage of space here! But wait, there's more! Ascend to the walk-up attic, brimming with potential to become your dream bedroom or home office. And let's not forget that the full basement is also equipped with a handy washer and dryer and oodles of storage space. Outside, you'll find a driveway, durable vinyl siding, and a sprawling front porch begging for lazy Sunday afternoons. And that's not all – a generous deck, storage shed, greenhouse, and lush landscaping give the backyard some true oasis potential. Plus, here's the kicker – this home qualifies for the $10,000 state Down Payment assistance program! With its proximity to the Country Club and the Cherry Hill Mall just a hop, skip, and a jump away, convenience is key! Don't miss out on this fantastic opportunity – schedule your showing today and say hello to your new home sweet home!
Room sizes
Living Room
12 x 13 Main Level
Dining Room
15 x 11 Main Level
Kitchen
11 x 13 Main Level
Bedroom 1
10 x 11 Main Level
Bedroom 2
10 x 11 Main Level
Basement
x Lower Level
Location
Driving Directions
Haddonfield road, left on New York, Left on Stockton
Listing Details
Summary
Architectural Type
•Bungalow
Interior Features
Basement
•Drainage System, Full, Block
Interior Features
•Attic, Ceiling Fan(s), Carpet, Kitchen - Eat-In, Laundry: Basement
Appliances
•Disposal, Dryer, Exhaust Fan, Oven/Range - Gas, Refrigerator, Stainless Steel Appliances, Washer, Water Heater
Rooms List
•Living Room, Dining Room, Bedroom 2, Kitchen, Basement, Bedroom 1, Attic
Exterior Features
Exterior Features
•Exterior Lighting, Sidewalks, Deck(s), Frame
Utilities
Cooling
•Ceiling Fan(s), Window Unit(s), Electric
Heating
•Baseboard - Hot Water, Natural Gas
Miscellaneous
Lattitude : 39.961910
Longitude : -75.020264
MLS# : NJCD2066892
Views : 4
Listing Courtesy: Nicole Dillon of HomeSmart First Advantage Realty

0%

<1%

<2%

<2.5%

<3%

>=3%

0%

<1%

<2%

<2.5%

<3%

>=3%
Notes
Page: © 2024 EveryHome, Realtors, All Rights Reserved.
The data relating to real estate for sale on this website appears in part through the BRIGHT Internet Data Exchange program, a voluntary cooperative exchange of property listing data between licensed real estate brokerage firms, and is provided by BRIGHT through a licensing agreement. Listing information is from various brokers who participate in the Bright MLS IDX program and not all listings may be visible on the site. The property information being provided on or through the website is for the personal, non-commercial use of consumers and such information may not be used for any purpose other than to identify prospective properties consumers may be interested in purchasing. Some properties which appear for sale on the website may no longer be available because they are for instance, under contract, sold or are no longer being offered for sale. Property information displayed is deemed reliable but is not guaranteed. Copyright 2024 Bright MLS, Inc.
Presentation: © 2024 EveryHome, Realtors, All Rights Reserved. EveryHome is licensed by the New Jersey Real Estate Commission - License 0901599
Real estate listings held by brokerage firms other than EveryHome are marked with the IDX icon and detailed information about each listing includes the name of the listing broker.
The information provided by this website is for the personal, non-commercial use of consumers and may not be used for any purpose other than to identify prospective properties consumers may be interested in purchasing.
Some properties which appear for sale on this website may no longer be available because they are under contract, have sold or are no longer being offered for sale.
Some real estate firms do not participate in IDX and their listings do not appear on this website. Some properties listed with participating firms do not appear on this website at the request of the seller. For information on those properties withheld from the internet, please call 215-699-5555








 0%
0%  <1%
<1%  <2%
<2%  <2.5%
<2.5%  >=3%
>=3%