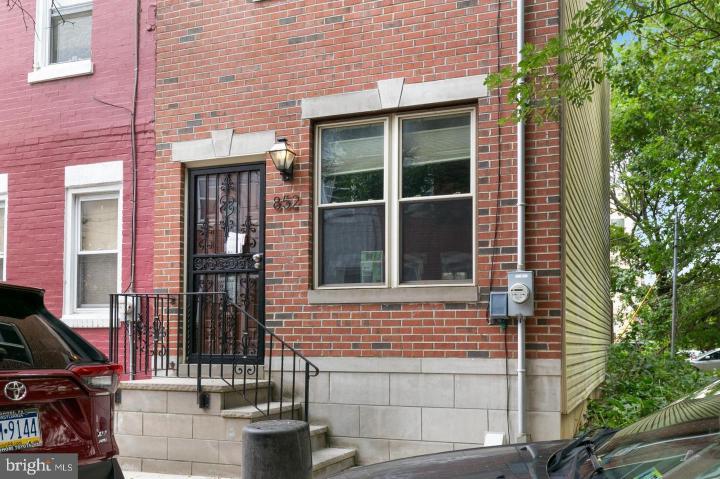For Sale
?
View other homes in Art Museum Fairmount, Ordered by Price
X
Asking Price - $584,999
Days on Market - 51
852 N Uber Street
Francisville
Philadelphia, PA 19130
Featured Agent
EveryHome Agent
Asking Price
$584,999
Days on Market
51
Bedrooms
3
Full Baths
2
Partial Baths
1
Interior SqFt
1,914
Age
11
Heating
Electric
Cooling
Central A/C
Water
Public
Sewer
Public
Garages
0
Taxes (2022)
8,519
Additional Details Below

EveryHome Agent
Views: 101
Featured Agent
EveryHome Realtor
Description
Located on a quiet street, this home has three bedrooms and a finished basement. Main floor features a modern open concept with gleaming hardwood floors stretching through the living room and kitchen. Enjoy stainless steel appliances, granite countertops and separate pantry providing great storage and access to the private yard. A central open staircase with custom metal railings leads you to the second floor where you'll find the first bedroom with large, walk-in closet. Enjoy neighborhood favorite restaurants, local parks, pubs and activities and make this beautiful home yours today Very nice up scale, very modern place. From 4th floor level door to the roof top Terrace equipped with a retractable awning for protection from natures elements with beatiful view to the citi. On the 3rd floor one bedroom and one bathroom, closets and entrance to the balcony. On the 2nd floor 2 bedrooms and one bathroom with modern tub and entrance to the balcony. On the first floor Nice huge, modern kitchen, living and dining rooms with entrance to the yard. In the basement washer and dryer, utility room, half bathroom. This place has a pump. In the basement huge place for storage and closets.
Room sizes
Living Room
0 x 0 Main Level
Kitchen
0 x 0 Main Level
Family Room
x -
Master Bed
0 x 0 Upper Level
Bedroom 2
0 x 0 Upper Level
Location
Driving Directions
Cross Poplar Street
Listing Details
Summary
Architectural Type
•Contemporary
Parking
•Public, Unassigned, On Street
Interior Features
Flooring
•Ceramic Tile, Hardwood
Basement
•Full, Concrete Perimeter
Interior Features
•Breakfast Area, Ceiling Fan(s), Combination Dining/Living, Combination Kitchen/Dining, Combination Kitchen/Living, Dining Area, Efficiency, Floor Plan - Open, Kitchen - Efficiency, Soaking Tub, Stall Shower, Walk-in Closet(s), Laundry: Basement
Appliances
•Dishwasher, Disposal, Dryer - Electric, Energy Efficient Appliances, Exhaust Fan, Icemaker, Oven/Range - Electric, Range Hood, Refrigerator, Stainless Steel Appliances, Washer, Water Heater
Rooms List
•Living Room, Primary Bedroom, Kitchen, Family Room, Bedroom 1
Exterior Features
Exterior Features
•Masonry, Brick Front, Concrete, Copper Plumbing, CPVC/PVC, Frame, Rough-In Plumbing, Stucco, Tile, Vinyl Siding
Utilities
Cooling
•Central A/C, Electric
Heating
•Central, Electric
Additional Utilities
•Cable TV, Electric Available, Sewer Available, Water Available
Property History
Apr 3, 2024
Price Decrease
$589,899 to $584,999 (-0.83%)
Mar 22, 2024
Price Decrease
$589,900 to $589,899 (-0.0002%)
Miscellaneous
Lattitude : 39.970570
Longitude : -75.168790
MLS# : PAPH2330302
Views : 101
Listing Courtesy: Michael Dunovich of Market Force Realty

0%

<1%

<2%

<2.5%

<3%

>=3%

0%

<1%

<2%

<2.5%

<3%

>=3%
Notes
Page: © 2024 EveryHome, Realtors, All Rights Reserved.
The data relating to real estate for sale on this website appears in part through the BRIGHT Internet Data Exchange program, a voluntary cooperative exchange of property listing data between licensed real estate brokerage firms, and is provided by BRIGHT through a licensing agreement. Listing information is from various brokers who participate in the Bright MLS IDX program and not all listings may be visible on the site. The property information being provided on or through the website is for the personal, non-commercial use of consumers and such information may not be used for any purpose other than to identify prospective properties consumers may be interested in purchasing. Some properties which appear for sale on the website may no longer be available because they are for instance, under contract, sold or are no longer being offered for sale. Property information displayed is deemed reliable but is not guaranteed. Copyright 2024 Bright MLS, Inc.
Presentation: © 2024 EveryHome, Realtors, All Rights Reserved. EveryHome is licensed by the Pennsylvania Real Estate Commission - License RB066839
Real estate listings held by brokerage firms other than EveryHome are marked with the IDX icon and detailed information about each listing includes the name of the listing broker.
The information provided by this website is for the personal, non-commercial use of consumers and may not be used for any purpose other than to identify prospective properties consumers may be interested in purchasing.
Some properties which appear for sale on this website may no longer be available because they are under contract, have sold or are no longer being offered for sale.
Some real estate firms do not participate in IDX and their listings do not appear on this website. Some properties listed with participating firms do not appear on this website at the request of the seller. For information on those properties withheld from the internet, please call 215-699-5555








 0%
0%  <1%
<1%  <2%
<2%  <2.5%
<2.5%  >=3%
>=3%