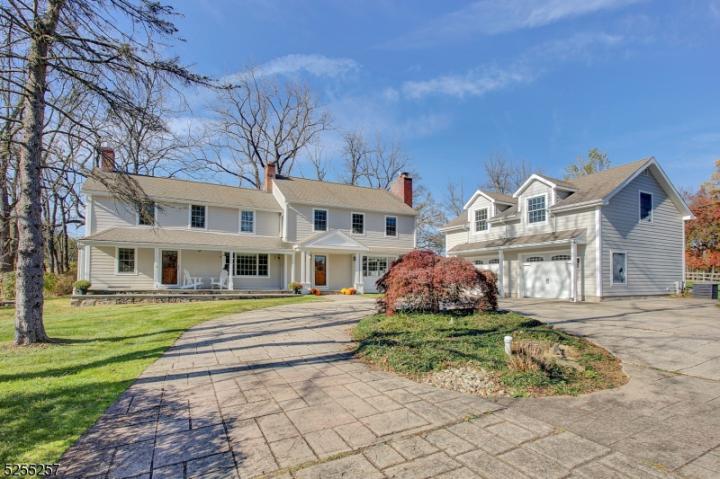For Sale
?
View other homes in Tewksbury Township, Ordered by Price
X
Asking Price - $1,400,000
Days on Market - 174
84 Bissell Road
Tewksbury , NJ 08833
Featured Agent
EveryHome Realtor
Asking Price
$1,400,000
Days on Market
174
Bedrooms
4
Full Baths
2
Partial Baths
1
Acres
14.00
Age
144
Heating
Natural Gas
Fireplaces
2
Cooling
Central Air
Water
Private
Sewer
Private
Garages
2
Basement
Partial
Taxes (2023)
$17,011
Pool
In-Ground Pool
Parking
1 Car
Additional Details Below

EveryHome Realtor
Views: 49
Featured Agent
EveryHome Realtor
Description
Immaculate updated farmhouse style home set on 14 level farm assessed acres on a scenic country road. The home has an open, but traditional floor plan with great natural light. A paver circular driveway leads to a covered bluestone porch. The home features wood floors throughout, an updated kitchen with large center island and both generous cabinets and counter space. The living room and first floor library/office both feature gas fireplaces. The large family room located on the second floor has 10' ceilings. Additional features include: 1st floor laundry room, an in-ground pool with pool house, a detached 2 car garage w/2nd floor heated, finished space, a barn with hay loft, 3 acres of fenced pasture, solar panels, Tesla Powerwall whole house generator. Landscaping finishes such as raised garden beds and mature plantings match the refined simplicity of the home. With its thoughtful appointments, this truly move-in ready jewel offers a rare blend of charm and functionality. Many updates including, new main bath with radiant heat floors, newer siding, and windows. Post-and board fenced pastures currently used for cattle but could be converted for use with horses. All on an open lot adjacent to miles of riding trails.
Room sizes
Living Room
21 x 15 1st Floor
Dining Room
17 x 14 1st Floor
Kitchen
19 x 14 1st Floor
Family Room
22 x 17 2nd Floor
Other Room 1
17 x 16 1st Floor
BedRoom 1
19 x 13 2nd Floor
BedRoom 2
17 x 13 2nd Floor
BedRoom 3
15 x 14 2nd Floor
BedRoom 4
17 x 14 2nd Floor
Other Room 2
10 x 7 1st Floor
Location
Driving Directions
Route 78 to Exit 24, to N on 517 to L on Rockaway, to L on Bissell, to home on right.
Listing Details
Summary
Architectural Type
•Colonial
Garage(s)
•Detached Garage, Garage Door Opener, Loft Storage
Parking
•1 Car Width, Circular, Concrete
Interior Features
Basement
•Bilco-Style Door, French Drain, Partial
Fireplace(s)
•Gas Fireplace, Library, Living Room
Inclusions
•Cable TV, Garbage Extra Charge
Interior Features
•CeilBeam,Blinds,CODetect,Fire Extinguisher,Security System,Skylight,Smoke Detector,Stall Shower,TrckLght,Tub Shower,Walk in Closets
Appliances
•Carbon Monoxide Detector, Cooktop - Gas, Dishwasher, Dryer, Generator-Built-In, Kitchen Exhaust Fan, Microwave Oven, Refrigerator, Self Cleaning Oven, Sump Pump, Wall Oven(s) - Electric, Washer, Water Softener-Own
Rooms List
•Master Bedroom: Fireplace, Full Bath, Walk-In Closet
• Kitchen: Center Island, Country Kitchen, Eat-In Kitchen, Separate Dining Area
• 1st Floor Rooms: Dining Room, Foyer, Kitchen, Laundry, Library, Living Room, Office, Outside Entrance, Porch, Powder Room
• 2nd Floor Rooms: 4 Or More Bedrooms, Bath Main, Bath(s) Family Room
• 3rd Floor Rooms: Attic
• Baths: Stall Shower
Exterior Features
Lot Features
•Level Lot, Mountain View, Stream On Lot
Exterior Features
•Barn/Stable, Open Porch(es), Outbuilding(s), Patio, Composition Siding
Utilities
Cooling
•1 Unit, Central Air, Multi-Zone Cooling
Heating
•1 Unit, Baseboard - Hotwater, Multi-Zone, Radiant - Hot Water, GasNatur,SolarOwn
Additional Utilities
•Gas-Natural
Miscellaneous
Lattitude : 40.67205
Longitude : -74.81876
MLS# : 3874023
Views : 49
Listing Courtesy: Robin Eskind (reskind@klsir.com) of KL SOTHEBY'S INT'L. REALTY

0%

<1%

<2%

<2.5%

<3%

>=3%

0%

<1%

<2%

<2.5%

<3%

>=3%
Notes
Page: © 2024 EveryHome, Realtors, All Rights Reserved.
The data relating to real estate for sale on this website comes in part from the IDX Program of Garden State Multiple Listing Service, L.L.C. Real estate listings held by other brokerage firms are marked as IDX Listing. Information deemed reliable but not guaranteed. Copyright © 2024 Garden State Multiple Listing Service, L.L.C. All rights reserved. Notice: The dissemination of listings on this website does not constitute the consent required by N.J.A.C. 11:5.6.1 (n) for the advertisement of listings exclusively for sale by another broker. Any such consent must be obtained in writing from the listing broker.
Presentation: © 2024 EveryHome, Realtors, All Rights Reserved. EveryHome is licensed by the New Jersey Real Estate Commission - License 0901599
Real estate listings held by brokerage firms other than EveryHome are marked with the IDX icon and detailed information about each listing includes the name of the listing broker.
The information provided by this website is for the personal, non-commercial use of consumers and may not be used for any purpose other than to identify prospective properties consumers may be interested in purchasing.
Some properties which appear for sale on this website may no longer be available because they are under contract, have sold or are no longer being offered for sale.
Some real estate firms do not participate in IDX and their listings do not appear on this website. Some properties listed with participating firms do not appear on this website at the request of the seller. For information on those properties withheld from the internet, please call 215-699-5555








 <1%
<1%  <2%
<2%  <2.5%
<2.5%  <3%
<3%  >=3%
>=3%