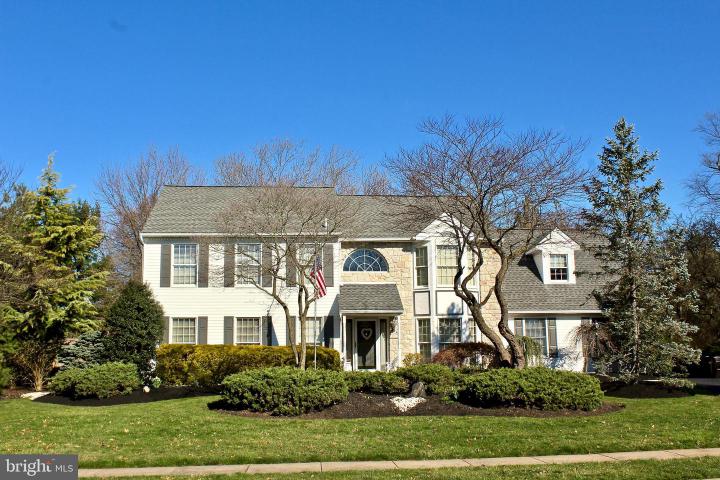Description
Your home search ends here with this outstanding Upper Gwynedd home! Located on a corner, cul-de-sac lot nestled across from Upper Gwynedd’s Garfield Avenue Park, this home offers a retreat from the hustle and bustle but with the convenience to access all that this area offers. A lovely landscaped walk leads to the front entrance. Stepping inside you will find a welcoming two- story foyer bathed in natural light with gleaming hardwood flooring, custom fitted solid wood wainscoting and turned staircase. Throughout this home are impeccable, high end improvements. The formal dining room boasts hardwood flooring, triple bay full length windows, as well as chair and crown mouldings. Across the foyer is a step down living room with hardwood flooring, chair and crown mouldings, and pocket doors that open to the family room. This feature provides a wonderful flow to the home. In the family room, you will enjoy a panoramic view of the rear, fenced-in, outdoor oasis. The family room also features natural custom crown and dentil mouldings and trim and a comforting propane gas fireplace. From the family room step up to the splendid custom, gourmet kitchen! Here you will find a light-filled eating area with views of the amazing outdoor space, natural stone counters, ceramic backsplash, and breakfast bar. Other enhancements to the kitchen are the custom cabinetry; tile flooring; dual control, programmable Lightolier Tresco multi-set lighting and dimming system with recessed lighting and accents; Thermador Professional propane gas, six-burner combination cooktop with simmer feature; double ovens with roast & convection features; Sub Zero refrigerator & freezer; under counter ice maker for your entertaining convenience. Rounding out the main level is a laundry room with custom cabinetry, and access to rear yard and garage as well as a convenient half bath. On the second level there are three well sized bedrooms, a lovely, full hall bathroom with linen closet, ceramic flooring & tile and a custom vanity. Also on this level is the primary suite with its architectural cathedral ceilings and walk-out triple bay window. This tranquil refuge provides a spacious sitting room adjacent to the bedroom and a full luxurious bathroom. Bathroom amenities include a ceramic tile shower, soaking tub, skylight, and cathedral ceiling. In the lower level of this home is a large finished space for your enjoyment, an additional finished smaller room, full bathroom, and hall leading to the exit to the incredible rear yard. Inside the home, there is ample closet and storage space throughout. Enhancing all that this home offers is the spectacular outdoor oasis with its Trex Brazilian double deck area, in-ground American Eagle Altadean heated pool, elevated stone jetted spa, and masonry decking. MAJOR IMPROVEMENTS to this home include New Roof - 2018; Leaf Filter System - 2021: New Generator - 2021; Heating System with 3 Zones - 2018; Central Air Conditioning with One Zone - 2020. Additionally, this home is located in the highly respected North Penn School District and is convenient to major routes, regional rail, parks, shopping, restaurants, and a variety of entertainment options. Owner is a PA licensee and looks forward to welcoming you to your new home!








 0%
0%  <1%
<1%  <2%
<2%  <2.5%
<2.5%  >=3%
>=3%