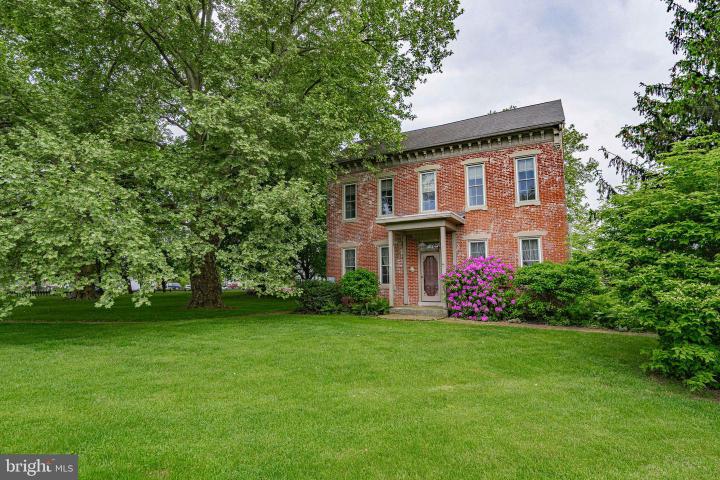For Sale
?
View other homes in Fleetwood Borough, Ordered by Price
X
Asking Price - $650,000
Days on Market - 79
825 N Richmond Street
Fleetwood, PA 19522
Featured Agent
Real Estate Agent
Asking Price
$650,000
Days on Market
79
Bedrooms
4
Full Baths
2
Partial Baths
1
Acres
2.14
Interior SqFt
3,692
Age
155
Heating
Natural Gas
Cooling
Window Unit(s)
Water
Public
Sewer
Public
Garages
2
Taxes (2023)
9,183
Additional Details Below

Real Estate Agent
Views: 145
Featured Agent
EveryHome Realtor
Description
If you dream of a place with the intrinsic beauty of a historic house but with modern-day conveniences, this rare find offers both. Built in 1869 and known as the Schaeffer farmhouse, the home has been carefully stewarded through the years. Offering exceptional curb appeal from the street the property provides 4 bedrooms, 2.5 baths, gathering kitchen with center island, dining room, two staircases, 45 windows and a beautiful floorplan with large rooms, tall ceilings, deep windowsills, built-ins, and original wood floors throughout. Charming by anyone's measure, the house has an ease and comfort that comes from years of life and love dwelling there. Situated on over 2 acres bordered by 10 acres of protected land with stream, the house is perfectly married to its surroundings with sidewalks, mature shade trees, brick walkways, a paver patio with Colonial perennial walking garden, a firepit, half-court basketball with hoop, pavilion with four large picnic tables, a two-car detached garage, and an in-ground pool tucked privately in the rear corner. Perfect for entertaining but equally special when home alone, 825 N. Richmond offers public water, public sewer, gas heat, gas cooking, newer roof (2012), root cellar, asparagus patch, berry bushes, and fruit trees with plenty of sun-soaked areas for a vegetable garden. Offered for sale by the retiring long-term owners this one is not like any you have seen before or will see again. Tour this gem to fully appreciate and understand.
Room sizes
Living Room
16 x 17 Main Level
Dining Room
16 x 13 Main Level
Kitchen
16 x 17 Main Level
Family Room
12 x 20 Main Level
Primary Bath
x Upper Level
Half Bath
x Main Level
Master Bed
16 x 18 Upper Level
Bedroom 2
10 x 12 Upper Level
Bedroom 3
10 x 12 Upper Level
Bedroom 4
10 x 12 Upper Level
Laundry
x Upper Level
Full Bath
x Upper Level
Location
Driving Directions
From the West follow route 222 S, turn left on Richmond Road which becomes Richmond Street. House on left. From the intersection of Main Street and Richmond Road in Fleetwood, turn North on Richmond Street. Pass High School, house on right.
Listing Details
Summary
Architectural Type
•Farmhouse/National Folk, Colonial
Garage(s)
•Additional Storage Area, Garage Door Opener, Oversized
Parking
•Asphalt Driveway, Paved Driveway, Detached Garage, Driveway, On Street
Interior Features
Basement
•Full, Outside Entrance, Active Radon Mitigation, Stone
Interior Features
•Additional Stairway, Attic, Built-Ins, Ceiling Fan(s), Floor Plan - Traditional, Formal/Separate Dining Room, Kitchen - Eat-In, Kitchen - Island, Pantry, Primary Bath(s), Recessed Lighting, Soaking Tub, Stall Shower, Tub Shower, Upgraded Countertops, Walk-in Closet(s), Window Treatments, Wood Floors, Door Features: Storm, Laundry: Upper Floor
Appliances
•Dishwasher, Disposal, Oven/Range - Gas, Range Hood, Refrigerator, Stainless Steel Appliances, Washer - Front Loading, Water Heater
Rooms List
•Living Room, Dining Room, Primary Bedroom, Bedroom 2, Bedroom 3, Bedroom 4, Kitchen, Family Room, Laundry, Primary Bathroom, Full Bath, Half Bath
Exterior Features
Roofing
•Architectural Shingle
Lot Features
•Adjoins - Open Space, Front Yard, Irregular, Landscaping, Level, Not In Development, Rear Yard, SideYard(s)
Exterior Features
•Extensive Hardscape, Exterior Lighting, Gutter System, Sidewalks, Sport Court, Stone Retaining Walls, Patio(s), Porch(es), Brick, Stucco
Utilities
Cooling
•Ceiling Fan(s), Window Unit(s), Electric
Heating
•Baseboard - Hot Water, Natural Gas
Miscellaneous
Lattitude : 40.459782
Longitude : -75.832024
MLS# : PABK2039640
Views : 145
Listing Courtesy: Elizabeth Duga Hauck of RE/MAX Real Estate-Allentown

0%

<1%

<2%

<2.5%

<3%

>=3%

0%

<1%

<2%

<2.5%

<3%

>=3%
Notes
Page: © 2024 EveryHome, Realtors, All Rights Reserved.
The data relating to real estate for sale on this website appears in part through the BRIGHT Internet Data Exchange program, a voluntary cooperative exchange of property listing data between licensed real estate brokerage firms, and is provided by BRIGHT through a licensing agreement. Listing information is from various brokers who participate in the Bright MLS IDX program and not all listings may be visible on the site. The property information being provided on or through the website is for the personal, non-commercial use of consumers and such information may not be used for any purpose other than to identify prospective properties consumers may be interested in purchasing. Some properties which appear for sale on the website may no longer be available because they are for instance, under contract, sold or are no longer being offered for sale. Property information displayed is deemed reliable but is not guaranteed. Copyright 2024 Bright MLS, Inc.
Presentation: © 2024 EveryHome, Realtors, All Rights Reserved. EveryHome is licensed by the Pennsylvania Real Estate Commission - License RB066839
Real estate listings held by brokerage firms other than EveryHome are marked with the IDX icon and detailed information about each listing includes the name of the listing broker.
The information provided by this website is for the personal, non-commercial use of consumers and may not be used for any purpose other than to identify prospective properties consumers may be interested in purchasing.
Some properties which appear for sale on this website may no longer be available because they are under contract, have sold or are no longer being offered for sale.
Some real estate firms do not participate in IDX and their listings do not appear on this website. Some properties listed with participating firms do not appear on this website at the request of the seller. For information on those properties withheld from the internet, please call 215-699-5555








 0%
0%  <1%
<1%  <2%
<2%  <2.5%
<2.5%  >=3%
>=3%