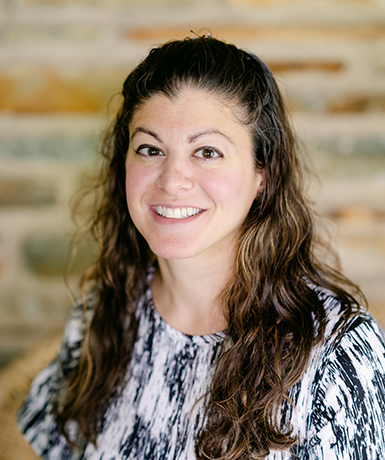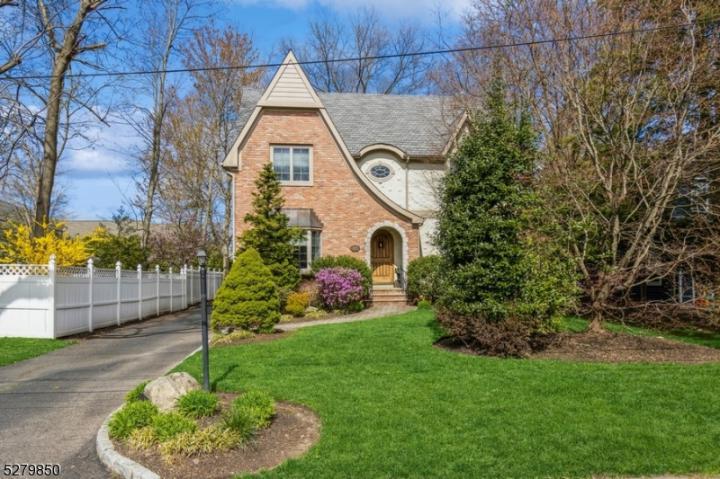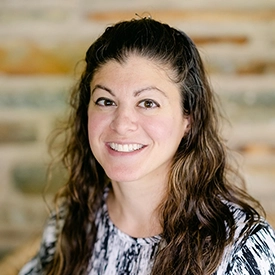No Longer Available
Asking Price - $1,329,000
Days on Market - 24
No Longer Available
811 Franklin Avenue
Westfield Town, NJ 07090
Featured Agent
EveryHome Agent
Asking Price
$1,329,000
Days on Market
24
No Longer Available
Bedrooms
4
Full Baths
3
Partial Baths
1
Acres
0.18
Lot Dimensions
7980 Sqft
Age
22
Heating
Natural Gas
Fireplaces
1
Cooling
Central Air
Water
Public
Sewer
Public
Garages
1
Basement
Walkout
Taxes (2023)
$20,663
Parking
Paver
Additional Details Below

EveryHome Agent
Views: 5
Featured Agent
EveryHome Realtor
Description
Storybook Tudor Colonial home, built in 2002 incorporates all of the Tudor charm with present day purpose. Situated on an enchanting property in a prime north-side location, this gorgeous home's highlights include warm hardwood floors, custom architectural millwork, and flowing rooms.Step inside the two-story foyer with its grand staircase leading upstairs.The open flow floor plan, perfect for entertaining, features a showcase kitchen with custom cabinetry, top of the line appliances, and granite counters with plenty of prep space. A center island opens to a separate eating area w/views of the private backyard w/picturesque grounds and paver patio, and family room with a two sided fireplace can be enjoyed from the living room as well. A formal dining room, walk in pantry, powder room, and laundry room complete the floor. The 2nd floor includes a spacious primary bedroom with vaulted, beamed ceilings and sky light, 2 WICs and a luxurious En-Suite bathroom featuring dual sinks, a jacuzzi tub, and a shower. 3 additional bedrooms and a hall bathroom finish the 2nd floor. The walk-up attic offers easy access to storage and opportunities for further expansion. The lower level is a perfect hangout, with high ceilings, large windows, and exit to the backyard, and features a den, office/BR, full bathroom and plenty of storage. Close to schools, parks, a vibrant downtown, and commuting options to the city, just add to the many reasons why you will love creating memories here!
Room sizes
Living Room
15 x 13 1st Floor
Dining Room
13 x 13 1st Floor
Kitchen
15 x 9 1st Floor
Family Room
15 x 13 1st Floor
Other Room 1
15 x 14 1st Floor
BedRoom 1
19 x 18 2nd Floor
BedRoom 2
15 x 10 2nd Floor
BedRoom 3
13 x 12 2nd Floor
BedRoom 4
14 x 13 2nd Floor
Other Room 2
25 x 29 Basement
Other Room 3
15 x 11 Basement
Location
Driving Directions
Oak to Putnam to Franklin
Listing Details
Summary
Architectural Type
•Tudor, Colonial
Garage(s)
•Attached Garage, Garage Door Opener, Oversize Garage
Parking
•Blacktop, Paver Block
Interior Features
Basement
•Finished, Full, Walkout, Bath(s) Office, Outside Entrance, Rec Room, Storage Room, Utility Room
Fireplace(s)
•Family Room, Gas Fireplace, Living Room
Inclusions
•Cable TV Available, Garbage Extra Charge
Interior Features
•CODetect,Drapes,Fire Extinguisher,High Ceilings,Jacuzzi Bath,Skylight,Smoke Detector,Stall Tub,Walk in Closets,Window Treatment
Appliances
•Carbon Monoxide Detector, Cooktop - Gas, Dryer, Generator-Built-In, Microwave Oven, Range/Oven-Gas, Refrigerator, Washer
Rooms List
•Master Bedroom: Full Bath, Walk-In Closet
• Kitchen: Center Island, Eat-In Kitchen, Pantry, Separate Dining Area
• 1st Floor Rooms: Breakfast Room, Dining Room, Family Room, Garage Entrance, Kitchen, Laundry, Living Room, Pantry, Powder Room
• 2nd Floor Rooms: 4 Or More Bedrooms, Bath(s)
• 3rd Floor Rooms: Attic
• Baths: Jetted Tub, Stall Shower
Exterior Features
Roofing
•Composition Shingle
Exterior Features
•Barbeque,Patio,Private Fence,Storage,Sprinkler,Vinyl Fence, Brick, Stucco
Utilities
Cooling
•Central Air, Multi-Zone Cooling
Heating
•Forced Hot Air, Multi-Zone, Gas-Natural
Additional Utilities
•Electric, Gas-Natural
Miscellaneous
Lattitude : 40.66588
Longitude : -74.34502
Listed By: Kimberley Haley (Kim@KimHaley.com) of COLDWELL BANKER REALTY

0%

<1%

<2%

<2.5%

<3%

>=3%

0%

<1%

<2%

<2.5%

<3%

>=3%
Notes
Page: © 2024 EveryHome, Realtors, All Rights Reserved.
The data relating to real estate for sale on this website comes in part from the IDX Program of Garden State Multiple Listing Service, L.L.C. Real estate listings held by other brokerage firms are marked as IDX Listing. Information deemed reliable but not guaranteed. Copyright © 2024 Garden State Multiple Listing Service, L.L.C. All rights reserved. Notice: The dissemination of listings on this website does not constitute the consent required by N.J.A.C. 11:5.6.1 (n) for the advertisement of listings exclusively for sale by another broker. Any such consent must be obtained in writing from the listing broker.
Presentation: © 2024 EveryHome, Realtors, All Rights Reserved. EveryHome is licensed by the New Jersey Real Estate Commission - License 0901599
Real estate listings held by brokerage firms other than EveryHome are marked with the IDX icon and detailed information about each listing includes the name of the listing broker.
The information provided by this website is for the personal, non-commercial use of consumers and may not be used for any purpose other than to identify prospective properties consumers may be interested in purchasing.
Some properties which appear for sale on this website may no longer be available because they are under contract, have sold or are no longer being offered for sale.
Some real estate firms do not participate in IDX and their listings do not appear on this website. Some properties listed with participating firms do not appear on this website at the request of the seller. For information on those properties withheld from the internet, please call 215-699-5555








 <1%
<1%  <2%
<2%  <2.5%
<2.5%  <3%
<3%  >=3%
>=3%