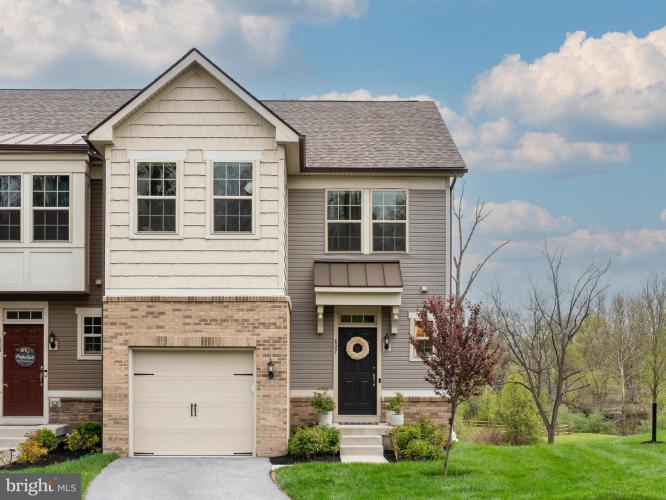No Longer Available
Asking Price - $650,000
Days on Market - 10
No Longer Available
807 Keating Drive
Phoenixville, PA 19460
Featured Agent
EveryHome Agent
Asking Price
$650,000
Days on Market
10
No Longer Available
Bedrooms
3
Full Baths
2
Partial Baths
1
Acres
0.02
Interior SqFt
2,468
Age
3
Heating
Natural Gas
Fireplaces
1
Cooling
Central A/C
Water
Public
Sewer
Public
Garages
1
Taxes (2023)
8,822
Association
295 Monthly
Additional Details Below

EveryHome Agent
Views: 101
Featured Agent
EveryHome Realtor
Description
Welcome to 807 Keating Drive, an end-unit townhome with gorgeous curb appeal showcasing all the beautiful touches you desire! Enter the foyer to find hardwood floors spanning the open concept first level that includes a dining room, kitchen, family room, and half bath. A large center island is featured in the kitchen along with quartz countertops, sleek tile backsplash, and stainless steel appliances including a 5-burner gas stove with range hood. The gas fireplace is situated in the spacious family room but can be enjoyed while in the kitchen and dining room. Enjoy warm days sitting out on the elevated deck that offers views of open space and wildlife. Head upstairs to the primary bedroom with tray ceiling, walk-in closet, and En-Suite bath with glass stall shower, dual vanity, and water closet. Two more bedrooms share a hall bath, laundry, and loft that can serve as a home office, den, or play area. The sunlit walk-out basement offers more living space with a recreation room, bonus area, and storage. Enjoy the proximity to downtown Phoenixville and all the shopping and dining it has to offer, Valley Forge Park, Station Avenue Trail, and The Phoenixville Country Club. This home was built just 3 years ago and has been lovingly cared for by its original owners. Hurry, this one will not last long!!
Room sizes
Living Room
x Main Level
Dining Room
x Main Level
Kitchen
x Main Level
Primary Bath
x Upper Level
Half Bath
x Main Level
Foyer
x Main Level
Master Bed
x Upper Level
Bedroom 2
x Upper Level
Bedroom 3
x Upper Level
Loft
x Upper Level
Full Bath
x Upper Level
Den
x Lower Level
Location
Driving Directions
Use GPS
Listing Details
Summary
Architectural Type
•Colonial
Garage(s)
•Garage - Front Entry, Garage Door Opener
Interior Features
Basement
•Walkout Level, Interior Access, Concrete Perimeter
Fireplace(s)
•Gas/Propane, Mantel(s)
Interior Features
•Breakfast Area, Carpet, Ceiling Fan(s), Family Room Off Kitchen, Floor Plan - Open, Dining Area, Kitchen - Island, Primary Bath(s), Recessed Lighting, Stall Shower, Tub Shower, Upgraded Countertops, Walk-in Closet(s), Wood Floors, Laundry: Upper Floor
Appliances
•Built-In Microwave, Dishwasher, Oven/Range - Gas, Stainless Steel Appliances
Rooms List
•Living Room, Dining Room, Primary Bedroom, Bedroom 2, Bedroom 3, Kitchen, Den, Foyer, Loft, Bonus Room, Primary Bathroom, Full Bath, Half Bath
Exterior Features
Exterior Features
•Vinyl Siding, Aluminum Siding
HOA/Condo Information
HOA Fee Includes
•Common Area Maintenance, Snow Removal, Lawn Maintenance, Trash
Utilities
Cooling
•Central A/C, Electric
Heating
•Forced Air, Baseboard - Electric, Natural Gas
Miscellaneous
Lattitude : 40.116679
Longitude : -75.473096
MLS# : PACT2064142
Views : 101
Listing Courtesy: Lauren Dickerman of Keller Williams Real Estate -Exton

0%

<1%

<2%

<2.5%

<3%

>=3%

0%

<1%

<2%

<2.5%

<3%

>=3%
Notes
Page: © 2024 EveryHome, Realtors, All Rights Reserved.
The data relating to real estate for sale on this website appears in part through the BRIGHT Internet Data Exchange program, a voluntary cooperative exchange of property listing data between licensed real estate brokerage firms, and is provided by BRIGHT through a licensing agreement. Listing information is from various brokers who participate in the Bright MLS IDX program and not all listings may be visible on the site. The property information being provided on or through the website is for the personal, non-commercial use of consumers and such information may not be used for any purpose other than to identify prospective properties consumers may be interested in purchasing. Some properties which appear for sale on the website may no longer be available because they are for instance, under contract, sold or are no longer being offered for sale. Property information displayed is deemed reliable but is not guaranteed. Copyright 2024 Bright MLS, Inc.
Presentation: © 2024 EveryHome, Realtors, All Rights Reserved. EveryHome is licensed by the Pennsylvania Real Estate Commission - License RB066839
Real estate listings held by brokerage firms other than EveryHome are marked with the IDX icon and detailed information about each listing includes the name of the listing broker.
The information provided by this website is for the personal, non-commercial use of consumers and may not be used for any purpose other than to identify prospective properties consumers may be interested in purchasing.
Some properties which appear for sale on this website may no longer be available because they are under contract, have sold or are no longer being offered for sale.
Some real estate firms do not participate in IDX and their listings do not appear on this website. Some properties listed with participating firms do not appear on this website at the request of the seller. For information on those properties withheld from the internet, please call 215-699-5555








 0%
0%  <1%
<1%  <2%
<2%  <2.5%
<2.5%  >=3%
>=3%