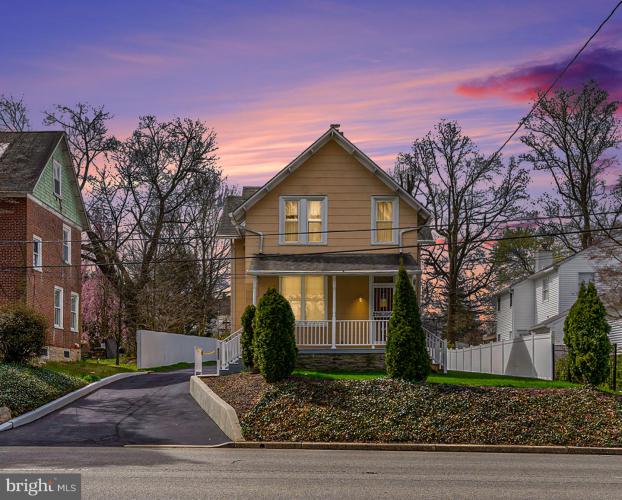For Sale
?
View other homes in Springfield Township, Ordered by Price
X
Asking Price - $525,000
Days on Market - 22
8020 Cheltenham
Wyndmoor, PA 19038
Featured Agent
EveryHome Agent
Asking Price
$525,000
Days on Market
22
Bedrooms
4
Full Baths
2
Partial Baths
0
Acres
0.26
Interior SqFt
1,476
Age
149
Heating
Natural Gas
Cooling
Wall Unit
Water
Public
Sewer
Public
Garages
0
Taxes (2023)
6,192
Additional Details Below

EveryHome Agent
Views: 261
Featured Agent
EveryHome Realtor
Description
Wonderful Opportunity! This charming property boasts four bedrooms and two baths, nestled on a spacious .26-acre lot. Welcomed by a cozy covered front porch adorned with tall arborvitae for added privacy, the home features a widened driveway providing ample parking space and a convenient covered rear patio with easy access to the kitchen. Additionally, there's a sizable barn-style "man cave" equipped with electricity, lighting, and an adjacent deck, as well as a separate storage shed. Property is mostly fenced as well Noteworthy features include a newer roof installed in 2008 and a recently installed wall A/C system with 12,000 BTUs, ensuring comfortable living spaces. Inside, you'll find high ceilings, plaster walls, wide baseboards and trim, and newer replacement windows throughout. The kitchen has been tastefully remodeled with quarry-tiled flooring, raised-panel upgraded white cabinetry, a Corian one-piece counter, tiled backsplash, and modern appliances including a Whirlpool microwave and Kenmore gas oven/range. While the washer and dryer recently were relocated to the kitchen, they can easily be relocated to the basement turning this nook back into a true eat-in kitchen. The main level offers a generously sized formal dining room with a pantry closet. This opens to the light-filled front formal living room. While the first-floor main bedroom boasts two closets and an oversized full bath, it provides versatility to serve as a den, office, playroom or even family room as an alternative use. Upstairs, three gracious bedrooms share an updated full hall bath. Additional storage space is accessible in the attic, complete with a thermostatically controlled attic fan. The full basement is impeccably maintained and well-lit, featuring tall storage cabinets, wall cabinets, shelving, and a built-in worktable, offering ample storage and workspace options. Conveniently located just minutes away from shops, restaurants, schools, parks, and recreational facilities, with easy access to major routes for hassle-free travel. Popular Springfield Township School District! Don't miss out on this fantastic opportunity!
Room sizes
Living Room
16 x 15 Main Level
Dining Room
11 x 11 Main Level
Kitchen
14 x 10 Main Level
Master Bed
14 x 12 Main Level
Bedroom 2
14 x 12 Upper Level
Bedroom 3
14 x 11 Upper Level
Bedroom 4
12 x 12 Upper Level
Location
Driving Directions
From Paper Mill Road, take Cheltenham Ave .9 miles to home on right, just after Childs Lane
Listing Details
Summary
Architectural Type
•Colonial
Parking
•Asphalt Driveway, Crushed Stone, Driveway, Off Street
Interior Features
Flooring
•Wood, Fully Carpeted, Tile/Brick
Basement
•Full, Unfinished, Stone
Interior Features
•Primary Bath(s), Ceiling Fan(s), Attic/House Fan, Stall Shower, Kitchen - Eat-In, Attic, Combination Dining/Living, Entry Level Bedroom, Floor Plan - Traditional, Wood Floors, Laundry: Basement, Main Floor
Appliances
•Built-In Range, Built-In Microwave
Rooms List
•Living Room, Dining Room, Primary Bedroom, Bedroom 2, Bedroom 3, Kitchen, Bedroom 1, Attic
Exterior Features
Lot Features
•Front Yard, Rear Yard
Utilities
Cooling
•Wall Unit, Electric
Heating
•Hot Water, Radiator, Natural Gas
Hot Water
•S/W Changeover, Natural Gas
Additional Utilities
•Cable TV, Electric: 100 Amp Service, Circuit Breakers
Miscellaneous
Lattitude : 40.088950
Longitude : -75.184560
MLS# : PAMC2099920
Views : 261
Listing Courtesy: Amanda Helwig of Dan Helwig Inc

0%

<1%

<2%

<2.5%

<3%

>=3%

0%

<1%

<2%

<2.5%

<3%

>=3%
Notes
Page: © 2024 EveryHome, Realtors, All Rights Reserved.
The data relating to real estate for sale on this website appears in part through the BRIGHT Internet Data Exchange program, a voluntary cooperative exchange of property listing data between licensed real estate brokerage firms, and is provided by BRIGHT through a licensing agreement. Listing information is from various brokers who participate in the Bright MLS IDX program and not all listings may be visible on the site. The property information being provided on or through the website is for the personal, non-commercial use of consumers and such information may not be used for any purpose other than to identify prospective properties consumers may be interested in purchasing. Some properties which appear for sale on the website may no longer be available because they are for instance, under contract, sold or are no longer being offered for sale. Property information displayed is deemed reliable but is not guaranteed. Copyright 2024 Bright MLS, Inc.
Presentation: © 2024 EveryHome, Realtors, All Rights Reserved. EveryHome is licensed by the Pennsylvania Real Estate Commission - License RB066839
Real estate listings held by brokerage firms other than EveryHome are marked with the IDX icon and detailed information about each listing includes the name of the listing broker.
The information provided by this website is for the personal, non-commercial use of consumers and may not be used for any purpose other than to identify prospective properties consumers may be interested in purchasing.
Some properties which appear for sale on this website may no longer be available because they are under contract, have sold or are no longer being offered for sale.
Some real estate firms do not participate in IDX and their listings do not appear on this website. Some properties listed with participating firms do not appear on this website at the request of the seller. For information on those properties withheld from the internet, please call 215-699-5555








 0%
0%  <1%
<1%  <2%
<2%  <2.5%
<2.5%  >=3%
>=3%