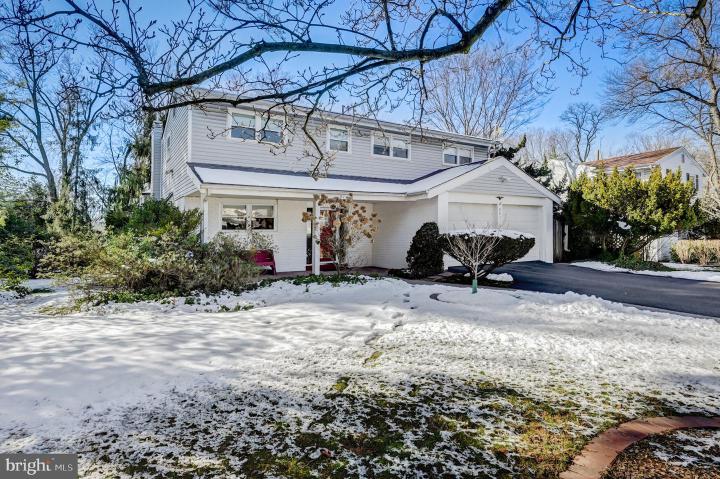No Longer Available
Asking Price - $610,000
Days on Market - 73
No Longer Available
801 Preston Rd
Chesney Downs
Erdenheim, PA 19038
Featured Agent
EveryHome Realtor
Asking Price
$610,000
Days on Market
73
No Longer Available
Bedrooms
3
Full Baths
2
Partial Baths
1
Acres
0.36
Interior SqFt
3,136
Age
67
Heating
Natural Gas
Cooling
Central A/C
Water
Public
Sewer
Public
Garages
2
Taxes (2022)
6,990
Additional Details Below

EveryHome Realtor
Views: 318
Featured Agent
EveryHome Realtor
Description
At 801 Preston Road, you will find a light-filled multi-level home with a backyard oasis. Located just off of Paper Mill Rd in Chesney Downs, this 4-level house offers 3 bedrooms with 2 baths on the top level, an open dining room and living room with cathedral ceilings and eat-in kitchen on the 3rd level, and an entrance foyer, home office, laundry room, powder room and two car garage on the entry-level. Rounding out the varied spaces of this home, the lower level features a finished basement with outdoor access and large windows, a utility room, and a clean and dry crawl space for storage with recently replaced water inlet service and sewer lines Features that are unique to this property include a huge deck accessible from sliding doors in the dining room and a door in the kitchen, a very private backyard with mature plantings that provide "natural" fencing along the south side of the corner lot, and a small creek at the back of the property. A 2-year-old shed in the rear corner of the yard provides spacious storage for outdoor furniture and landscaping tools. Along the north-facing side yard, there is a frog pond designed by the seller. The systems in this house have been meticulously maintained and feature some recent updates. The high-efficiency HVAC unit including a whole-house humidifier was installed in 2013. The washer and gas dryer were added in 2016 and the water heater was replaced in 2011. After moving in the sellers renovated the kitchen and installed the appliances along with Italian terra cotta backsplash and maple cabinetry in 2009. Concerned about the roof? It was installed in 2009 with 28 years remaining on the warranty. With walking access to the Springfield Township schools and the township library, proximity to Rte 309 and the Erdenheim retail corridor on Bethlehem Pike, this location has many advantages. Come to Chesney Downs to see the best of what Erdenheim offers residents.
Room sizes
Living Room
x Upper Level
Dining Room
x Upper Level
Kitchen
x Upper Level
Basement
30 x 20 Lower Level
Primary Bath
x Upper Level
Laundry
x Main Level
Master Bed
x Upper Level
Bedroom 2
x Upper Level
Bedroom 3
x Upper Level
Utility Room
20 x 12 Lower Level
Office
x Main Level
Location
Driving Directions
From Paper Mill Rd, take Preston Rd northbound 801 Preston is on the left at the corner of Longfield Rd.
Listing Details
Summary
Architectural Type
•Traditional, Split Level
Garage(s)
•Garage Door Opener
Parking
•Asphalt Driveway, Attached Garage, Driveway, On Street
Interior Features
Flooring
•Wood, Fully Carpeted, Vinyl
Interior Features
•Primary Bath(s), Ceiling Fan(s), Stain/Lead Glass, Stall Shower, Kitchen - Eat-In, Combination Dining/Living, Wood Floors, Attic/House Fan, Door Features: Sliding Glass, Laundry: Lower Floor
Appliances
•Dishwasher, Dryer - Gas, Washer, Humidifier, Disposal, Oven/Range - Electric
Rooms List
•Living Room, Dining Room, Primary Bedroom, Bedroom 2, Bedroom 3, Kitchen, Basement, Laundry, Office, Utility Room, Bathroom 2, Attic, Primary Bathroom
Exterior Features
Lot Features
•Corner, Level, Front Yard, Rear Yard, SideYard(s)
Exterior Features
•Sidewalks, Street Lights, Deck(s), Patio(s), Aluminum Siding, Vinyl Siding, Brick
Utilities
Cooling
•Central A/C, Electric
Heating
•Forced Air, Natural Gas
Additional Utilities
•Cable TV, Cable, Electric: Circuit Breakers, 200+ Amp Service
Miscellaneous
Lattitude : 40.097560
Longitude : -75.204150
MLS# : PAMC2095648
Views : 318
Listing Courtesy: Ernest Tracy of BHHS Fox & Roach-Chestnut Hill

0%

<1%

<2%

<2.5%

<3%

>=3%

0%

<1%

<2%

<2.5%

<3%

>=3%
Notes
Page: © 2024 EveryHome, Realtors, All Rights Reserved.
The data relating to real estate for sale on this website appears in part through the BRIGHT Internet Data Exchange program, a voluntary cooperative exchange of property listing data between licensed real estate brokerage firms, and is provided by BRIGHT through a licensing agreement. Listing information is from various brokers who participate in the Bright MLS IDX program and not all listings may be visible on the site. The property information being provided on or through the website is for the personal, non-commercial use of consumers and such information may not be used for any purpose other than to identify prospective properties consumers may be interested in purchasing. Some properties which appear for sale on the website may no longer be available because they are for instance, under contract, sold or are no longer being offered for sale. Property information displayed is deemed reliable but is not guaranteed. Copyright 2024 Bright MLS, Inc.
Presentation: © 2024 EveryHome, Realtors, All Rights Reserved. EveryHome is licensed by the Pennsylvania Real Estate Commission - License RB066839
Real estate listings held by brokerage firms other than EveryHome are marked with the IDX icon and detailed information about each listing includes the name of the listing broker.
The information provided by this website is for the personal, non-commercial use of consumers and may not be used for any purpose other than to identify prospective properties consumers may be interested in purchasing.
Some properties which appear for sale on this website may no longer be available because they are under contract, have sold or are no longer being offered for sale.
Some real estate firms do not participate in IDX and their listings do not appear on this website. Some properties listed with participating firms do not appear on this website at the request of the seller. For information on those properties withheld from the internet, please call 215-699-5555








 0%
0%  <1%
<1%  <2%
<2%  <2.5%
<2.5%  <3%
<3%