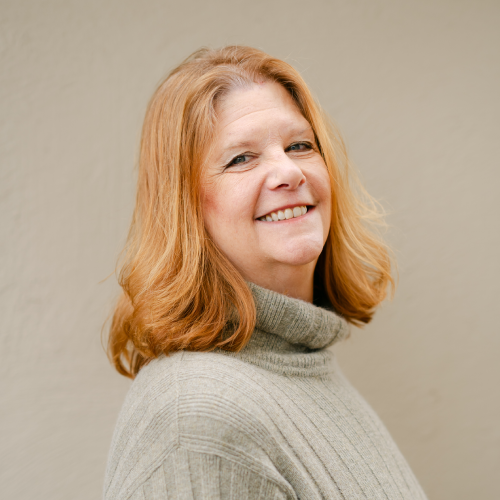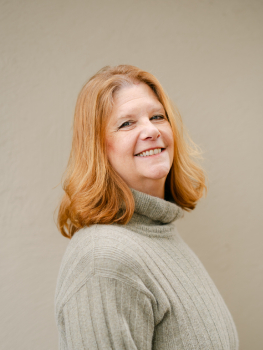Description
Broker's Brunch! 10-12pm Oct 7th!! Unparalleled! Absolutely stunning new build in Haddonfield's Blue Ribbon School District. No detail was overlooked in the design nor the finishes. Transitional farmhouse design is top-of the line throughout. On a spacious corner lot, this custom 5-bedroom, 5.5-bath home offers over 5,000 sq ft of refined living space. A covered, bluestone patio with teak ceiling greets you- magnificent spot for outdoor living. Incredible natural light and very spacious rooms throughout. Each bedroom boasts room for a king bed and a seating area, too! Interior was inspired by a Georgetown brownstone; complete with wide panels, wainscoting, arched doorways, wide plank oak floors and a scullery kitchen. Perfect home for entertaining with the circular flow plus the full scullery kitchen for caterers that allows for clean gathering spaces. Stunning kitchen with professional-grade stainless appliances, large island with seating, three ovens, white quartz counters and a marble backsplash. Open to the kitchen, is the great room with a bank of windows, gas fireplace, eating nook and access to the side, bluestone patio. Classic living room or home office with two closets and pocket doors could also be used as a guest bedroom! Quiet hall with Montauk bluestone flooring, leads to an amazing mudroom with built-ins and space for work. Access to the front porch from here, too- so convenient for outdoor living. The primary suite boasts Vaulted Ceilings, a full sitting area, desk space, incredible 130 SF closet, and spa-like bath with glass shower, double vanity with Waterworks faucets and water closet. A Dream! A second primary suite is incredible and two more bedrooms share a hall bath. Space, privacy and bountiful storage adorn the second floor. Laundry here isn't a chore with Speed Queen machines, custom cabinetry, sink and tile backsplash. The third floor is perfect for a nanny or in-law suite with a living room, bedroom with window seat, full bath with glass shower and a cedar closet. Three private suites grace this home! The lower level will impress with a gorgeous den, media room with wet bar, wine chiller, beverage center and full bath. Nothing left to be desired. So many pluses with luxury new construction: frameless shower doors throughout, 2 tankless water heaters, 3 HVAC zones, Pex plumbing, full basement waterproofing, and even the crawl space has HVAC to protect your storage Outside, enjoy professional landscaping, and a wide driveway leading to an attached garage. Located just steps from open fields, downtown Haddonfield, Blue Ribbon Tatem Elementary, Pennypacker Park, Wegman's Shopping Center and it's just a 15 minute drive to Center City Philadelphia! Home Warranty included. Rare opportunity!











 0%
0%  <1%
<1%  <2%
<2%  <2.5%
<2.5%  <3%
<3%  >=3%
>=3%



