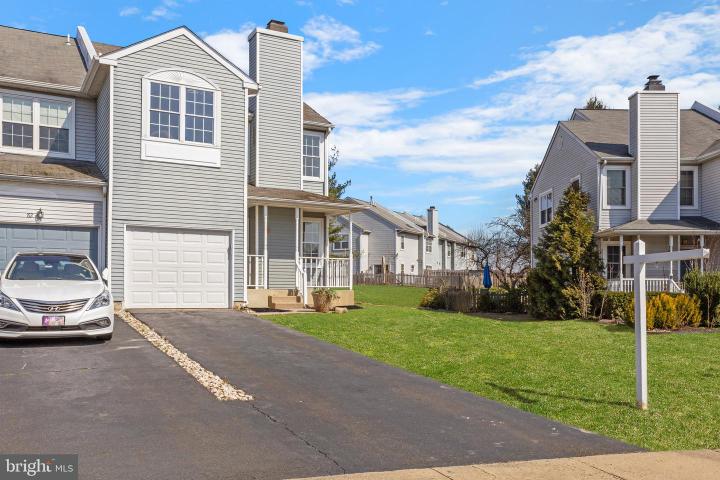For Sale
?
View other homes in Newtown Township, Ordered by Price
X
Asking Price - $599,900
Days on Market - 37
80 Kirkwood Drive
Kirkwood
Newtown, PA 18940
Featured Agent
EveryHome Realtor
Asking Price
$599,900
Days on Market
37
Bedrooms
3
Full Baths
2
Partial Baths
1
Interior SqFt
1,944
Age
36
Heating
Natural Gas
Fireplaces
1
Cooling
Central A/C
Water
Public
Sewer
Public
Garages
0
Taxes (2022)
5,692
Association
149 Quarterly
Cap Fee
600
Additional Details Below

EveryHome Agent
Views: 221
Featured Agent
EveryHome Realtor
Description
Beautiful end unit townhouse remodeled with new kitchen, bathrooms, refinishe Brazilian wood flooring, and decorative brick above the mantel of the woodburning fireplace. This is a large home with windows everywhere that bathe each room with natural light. Rooms are well proportioned and the feel inside this home is one of spaciousness and comfort. The great room can be used in part as a dining area and as a wonderful gathering place in the open format main level. Soft close cabinetry and granite countertops enhance the eat-in kitchen and a slider opens to a patio and lawn area that is fenced for your convenience. A door in the kitchen opens to a laundry room/pantry. Upstairs is a very large primary bedroom and bathroom suite with a walk-in closet and sitting area to use to suit your need. Two other bedrooms have double closets and there is a full hall bathroom. Adding to this lovely home is a full finished basement with newly installed premium vinyl plank. The possibilities are endless as to how you use this huge space, and it is a definite feature that provides even more square footage to this wonderful townhouse. The gleaming hardwood floors add a touch of sophistication to this well designed floor plan that makes daily living and entertaining delightful on three levels and outdoors. Bring your color ideas to the canvas of white walls and enjoy this move-in ready home. The driveway was just redone and there is a one-car garage. A tot lot is nearby and the location is close to I-95 and the shopping hubs of Newtown, Yardley, and Langhorne. Peaceful, well maintained, and a great location. Welcome home!
Room sizes
Living Room
16 x 13 Main Level
Dining Room
14 x 12 Main Level
Kitchen
18 x 12 Main Level
Master Bed
17 x 12 Upper Level
Bedroom 2
13 x 11 Upper Level
Bedroom 3
13 x 10 Upper Level
Location
Driving Directions
Twinging to Dollington Road to Kirkwood
Listing Details
Summary
Architectural Type
•Traditional
Parking
•Paved Driveway, Driveway, On Street
Interior Features
Flooring
•Wood, Luxury Vinyl Plank, Marble
Basement
•Full, Fully Finished, Block
Fireplace(s)
•Non-Functioning, Wood
Interior Features
•Breakfast Area, Skylight(s), Butlers Pantry, Ceiling Fan(s), Combination Dining/Living, Floor Plan - Open, Kitchen - Eat-In, Kitchen - Gourmet, Kitchen - Table Space, Recessed Lighting, Stall Shower, Tub Shower, Upgraded Countertops, Walk-in Closet(s), Wood Floors, Door Features: Six Panel, Sliding Glass, Laundry: Main Floor
Appliances
•Dishwasher, Refrigerator
Rooms List
•Living Room, Dining Room, Primary Bedroom, Bedroom 2, Bedroom 3, Kitchen
Exterior Features
Roofing
•Pitched, Shingle
Lot Features
•Backs - Open Common Area, Backs to Trees, Corner, Front Yard, Level, Rear Yard, SideYard(s)
Exterior Features
•Exterior Lighting, Street Lights, Tennis Court(s), Patio(s), Vinyl Siding
HOA/Condo Information
HOA Fee Includes
•Common Area Maintenance
Community Features
•Tot Lots/Playground, Common Grounds, Tennis Courts
Utilities
Cooling
•Central A/C, Electric
Heating
•90% Forced Air, Natural Gas
Additional Utilities
•Cable TV
Miscellaneous
Lattitude : 40.238232
Longitude : -74.909554
MLS# : PABU2062848
Views : 221
Listing Courtesy: Hazel Smith of Keller Williams Real Estate-Doylestown

0%

<1%

<2%

<2.5%

<3%

>=3%

0%

<1%

<2%

<2.5%

<3%

>=3%
Notes
Page: © 2024 EveryHome, Realtors, All Rights Reserved.
The data relating to real estate for sale on this website appears in part through the BRIGHT Internet Data Exchange program, a voluntary cooperative exchange of property listing data between licensed real estate brokerage firms, and is provided by BRIGHT through a licensing agreement. Listing information is from various brokers who participate in the Bright MLS IDX program and not all listings may be visible on the site. The property information being provided on or through the website is for the personal, non-commercial use of consumers and such information may not be used for any purpose other than to identify prospective properties consumers may be interested in purchasing. Some properties which appear for sale on the website may no longer be available because they are for instance, under contract, sold or are no longer being offered for sale. Property information displayed is deemed reliable but is not guaranteed. Copyright 2024 Bright MLS, Inc.
Presentation: © 2024 EveryHome, Realtors, All Rights Reserved. EveryHome is licensed by the Pennsylvania Real Estate Commission - License RB066839
Real estate listings held by brokerage firms other than EveryHome are marked with the IDX icon and detailed information about each listing includes the name of the listing broker.
The information provided by this website is for the personal, non-commercial use of consumers and may not be used for any purpose other than to identify prospective properties consumers may be interested in purchasing.
Some properties which appear for sale on this website may no longer be available because they are under contract, have sold or are no longer being offered for sale.
Some real estate firms do not participate in IDX and their listings do not appear on this website. Some properties listed with participating firms do not appear on this website at the request of the seller. For information on those properties withheld from the internet, please call 215-699-5555








 0%
0%  <1%
<1%  <2%
<2%  <3%
<3%  >=3%
>=3%