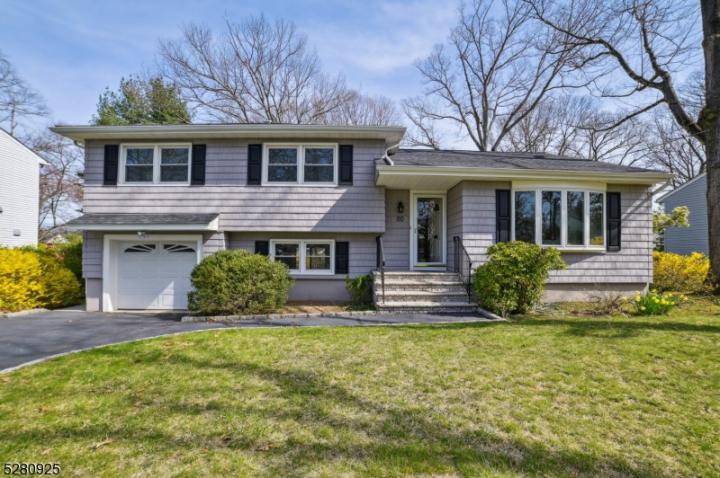No Longer Available
Asking Price - $825,000
Days on Market - 20
No Longer Available
80 Glendale Avenue
Livingston , NJ 07039
Featured Agent
EveryHome Realtor
Asking Price
$825,000
Days on Market
20
No Longer Available
Bedrooms
3
Full Baths
2
Partial Baths
1
Acres
0.22
Lot Dimensions
9375 Sqft
Age
65
Heating
Natural Gas
Cooling
Central Air
Water
Public
Sewer
Public
Garages
1
Basement
Partial
Taxes (2023)
$13,055
Parking
2 Cars
Additional Details Below

EveryHome Realtor
Views: 4
Featured Agent
EveryHome Realtor
Description
Welcome to this open & updated home, blending vintage allure with modern upgrades. Nestled in a serene neighborhood, this delightful home offers a seamless fusion of comfort & style. As you approach the property, you're greeted by a well-manicured lawn bordered by mature trees. The exterior features a classic design with clean lines, large windows, and a welcoming entryway. Upon entering, you'll be captivated by the open-concept living area, where abundant natural light illuminates the space. The living room is open to the spacious dining room & modern kitchen. The kitchen has been thoughtfully updated with modern features. Custom cabinetry, granite countertops, and stainless steel appliances create a sleek and functional workspace. A center island provides additional seating. This home features spacious bedrooms, offering comfort and privacy. The main suite is complete with ample closet space and a beautifully appointed En-Suite bathroom. The downstairs family room is the perfect gathering space to watch TV or read a book. You have access to tons of space on this level for all your entertainment needs. A convenient half bath adds to the functionality of this lower level. Descend to the finished basement, where an office or playroom awaits.. Step outside to the backyard featuring a spacious two level deck. Conveniently situated in a sought-after neighborhood, this home offers easy access to parks, schools, shopping, dining, houses of worship & major transportation routes.
Room sizes
Living Room
18 x 17 1st Floor
Dining Room
10 x 12 1st Floor
Kitchen
11 x 12 1st Floor
Family Room
12 x 23 Ground Level
BedRoom 1
13 x 11 2nd Floor
BedRoom 2
10 x 14 2nd Floor
BedRoom 3
14 x 10 2nd Floor
Location
Driving Directions
N Livingston to Glendale
Listing Details
Summary
Architectural Type
•Split Level
Garage(s)
•Built-In Garage, Garage Door Opener
Parking
•2 Car Width, Blacktop
Interior Features
Flooring
•Carpeting, Wood
Basement
•Finished-Partially, French Drain, Laundry Room, Office, Rec Room, Utility Room
Interior Features
•CODetect,Smoke Detector,Tub Shower
Appliances
•Carbon Monoxide Detector, Dishwasher, Dryer, Range/Oven-Gas, Refrigerator, Sump Pump, Washer, Water Softener-Rnt
Rooms List
•Master Bedroom: Walk-In Closet
• Kitchen: Center Island, Eat-In Kitchen
• 1st Floor Rooms: Dining Room, Kitchen, Living Room
• 2nd Floor Rooms: 3 Bedrooms, Bath Main, Bath(s)
• Baths: Stall Shower
• Ground Level: Family Room, Inside Entrance, Outside Entrance, Powder Room
Exterior Features
Exterior Features
•Curbs, Deck, Thermal Windows/Doors, Vinyl Siding
Utilities
Cooling
•1 Unit, Central Air
Heating
•1 Unit, Forced Hot Air, Gas-Natural
Additional Utilities
•Gas-Natural
Miscellaneous
Lattitude : 40.80147
Longitude : -74.31312
Listed By: Steven Gendel (sgendel@kw.com) of KELLER WILLIAMS SUBURBAN REALTY

0%

<1%

<2%

<2.5%

<3%

>=3%

0%

<1%

<2%

<2.5%

<3%

>=3%
Notes
Page: © 2024 EveryHome, Realtors, All Rights Reserved.
The data relating to real estate for sale on this website comes in part from the IDX Program of Garden State Multiple Listing Service, L.L.C. Real estate listings held by other brokerage firms are marked as IDX Listing. Information deemed reliable but not guaranteed. Copyright © 2024 Garden State Multiple Listing Service, L.L.C. All rights reserved. Notice: The dissemination of listings on this website does not constitute the consent required by N.J.A.C. 11:5.6.1 (n) for the advertisement of listings exclusively for sale by another broker. Any such consent must be obtained in writing from the listing broker.
Presentation: © 2024 EveryHome, Realtors, All Rights Reserved. EveryHome is licensed by the New Jersey Real Estate Commission - License 0901599
Real estate listings held by brokerage firms other than EveryHome are marked with the IDX icon and detailed information about each listing includes the name of the listing broker.
The information provided by this website is for the personal, non-commercial use of consumers and may not be used for any purpose other than to identify prospective properties consumers may be interested in purchasing.
Some properties which appear for sale on this website may no longer be available because they are under contract, have sold or are no longer being offered for sale.
Some real estate firms do not participate in IDX and their listings do not appear on this website. Some properties listed with participating firms do not appear on this website at the request of the seller. For information on those properties withheld from the internet, please call 215-699-5555








 <1%
<1%  <2%
<2%  <2.5%
<2.5%  <3%
<3%  >=3%
>=3%