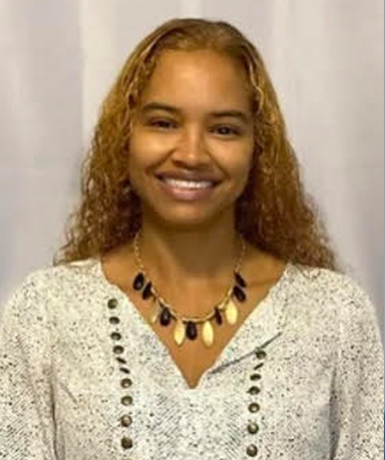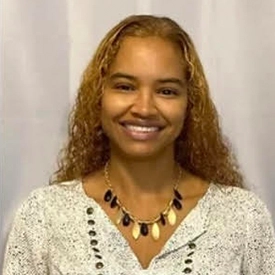For Sale
?
View other homes in Evesham Township, Ordered by Price
X
Asking Price - $599,000
Days on Market - 2
80 Euston Rd S
Willow Ridge
Marlton, NJ 08053
Featured Agent
EveryHome Realtor
Asking Price
$599,000
Days on Market
2
Bedrooms
4
Full Baths
2
Partial Baths
1
Acres
0.19
Interior SqFt
2,453
Age
40
Heating
Natural Gas
Fireplaces
1
Cooling
Central A/C
Water
Public
Sewer
Public
Garages
2
Taxes (2023)
9,349
Additional Details Below

EveryHome Realtor
Views: 20
Featured Agent
EveryHome Realtor
Description
Prepare to be charmed by every single aspect of this amazing home in the heart of Willow Ridge. Surrounded by meticulous landscaping this light gray sided Concord model is adorned with shuttered windows, a covered front porch and carriage style front entry garage doors. A landscaped walkway from the concrete driveway leads directly to your slate covered front porch through an impressive Craftsman style front door. The Craftsman style is on full display throughout this bright and warm interior with hardwood flooring, deep moldings on the doors and windows, stair railings with iron basket rails, ship lap, board and batten, lime washed brick wood & gas burning fireplace, sliding barn style closet doors and so much more. The current owners have thought of everything in the process of refreshing and curating this home. You'll fall in love with the modern touches including the foyer nook, designer light fixtures, unique wall coverings and decor, custom tile work in the bathrooms and Laundry Room. The peninsula style Kitchen is amazing with fresh white shaker style cabinetry, white quartz countertops, farmhouse sink, white penny tiled backsplash and high end stainless steel appliances including a six burner gas cooktop with vent hood & pot filler, drawer microwave & double wall ovens. Brass drawer pulls coordinate with the knobs on the cooktop and make the entire area sing. Recessed and pendant lighting provide a well-lit workspace. A casual dining area on the peninsula blends well with the adjoining Family Room. Sliding doors give you direct access to the lovely 39x14 brick patio on the rear of the home. The main floor is completed with a beautiful Powder Room and a highly functional Laundry Room that includes the front loading washer/dryer and a built in laundry sink. You also have egress from this room to the yard. Your upper level retreat includes a full wall of board and batten on the stairway wall and the upper hallway. Your private Owners suite has hardwood flooring, a ceiling fan for comfort, sliding barn door style closet doors and a charming farmhouse style full bath. The remaining 3 Bedrooms have neutral carpet, customized decor on the walls and share the use of a large hall bath with custom tile, shiplap, double farmhouse style sink/vanity and a tub/shower. Your back yard is a paradise for relaxing and entertaining. The patio area is generous with Trex steps leading from the home to the patio, and a retractable awning for those hot days The large lawn is lush and perfect for play and it's all enclosed with a newer vinyl privacy fence. The yard is also bordered by arborvitae for an additional measure of privacy. All the window treatments in the home are included plus there's a security system and garage door openers/controls for your convenience. The owners have also added a fully owned solar system to help with those energy costs and absolutely everything has been maintained in tip top condition. Located in a highly rated school system, near trendy shopping and eateries, plus with quick access to all major highways. This really is a very special home, filled with all the charm and character you could ever want. Now is still a great time to buy a home!
Location
Driving Directions
Route 73 to Marlton Pkwy. to Evans, right on Euston South
Listing Details
Summary
Architectural Type
•Transitional
Garage(s)
•Inside Access, Garage - Front Entry, Garage Door Opener
Parking
•Concrete Driveway, Driveway, Attached Garage
Interior Features
Flooring
•Ceramic Tile, Wood
Fireplace(s)
•Brick, Gas/Propane, Wood
Interior Features
•Breakfast Area, Built-Ins, Ceiling Fan(s), Crown Moldings, Family Room Off Kitchen, Floor Plan - Open, Formal/Separate Dining Room, Kitchen - Gourmet, Recessed Lighting, Stall Shower, Tub Shower, Upgraded Countertops, Wainscotting, Window Treatments, Wood Floors, Door Features: Energy Star Qualified Door(s), Sliding Glass, Laundry: Main Floor
Appliances
•Built-In Microwave, Cooktop, Disposal, Dishwasher, Dryer, Energy Efficient Appliances, Oven - Wall, Oven - Double, Oven/Range - Gas, Range Hood, Refrigerator, Six Burner Stove, Stainless Steel Appliances, Washer
Rooms List
•Living Room, Dining Room, Primary Bedroom, Bedroom 2, Bedroom 3, Bedroom 4, Kitchen, Family Room, Laundry
Exterior Features
Roofing
•Fiberglass, Shingle
Lot Features
•Level, Front Yard, Rear Yard, SideYard(s)
Exterior Features
•Exterior Lighting, Extensive Hardscape, Patio(s), Aluminum Siding
Utilities
Cooling
•Central A/C, Electric, Solar Photovoltaic
Heating
•Forced Air, Natural Gas
Miscellaneous
Lattitude : 39.873910
Longitude : -74.912270
MLS# : NJBL2064498
Views : 20
Listing Courtesy: Eleanor McKenna of EXP Realty, LLC

0%

<1%

<2%

<2.5%

<3%

>=3%

0%

<1%

<2%

<2.5%

<3%

>=3%
Notes
Page: © 2024 EveryHome, Realtors, All Rights Reserved.
The data relating to real estate for sale on this website appears in part through the BRIGHT Internet Data Exchange program, a voluntary cooperative exchange of property listing data between licensed real estate brokerage firms, and is provided by BRIGHT through a licensing agreement. Listing information is from various brokers who participate in the Bright MLS IDX program and not all listings may be visible on the site. The property information being provided on or through the website is for the personal, non-commercial use of consumers and such information may not be used for any purpose other than to identify prospective properties consumers may be interested in purchasing. Some properties which appear for sale on the website may no longer be available because they are for instance, under contract, sold or are no longer being offered for sale. Property information displayed is deemed reliable but is not guaranteed. Copyright 2024 Bright MLS, Inc.
Presentation: © 2024 EveryHome, Realtors, All Rights Reserved. EveryHome is licensed by the New Jersey Real Estate Commission - License 0901599
Real estate listings held by brokerage firms other than EveryHome are marked with the IDX icon and detailed information about each listing includes the name of the listing broker.
The information provided by this website is for the personal, non-commercial use of consumers and may not be used for any purpose other than to identify prospective properties consumers may be interested in purchasing.
Some properties which appear for sale on this website may no longer be available because they are under contract, have sold or are no longer being offered for sale.
Some real estate firms do not participate in IDX and their listings do not appear on this website. Some properties listed with participating firms do not appear on this website at the request of the seller. For information on those properties withheld from the internet, please call 215-699-5555








 0%
0%  <1%
<1%  <2%
<2%  <3%
<3%  >=3%
>=3%