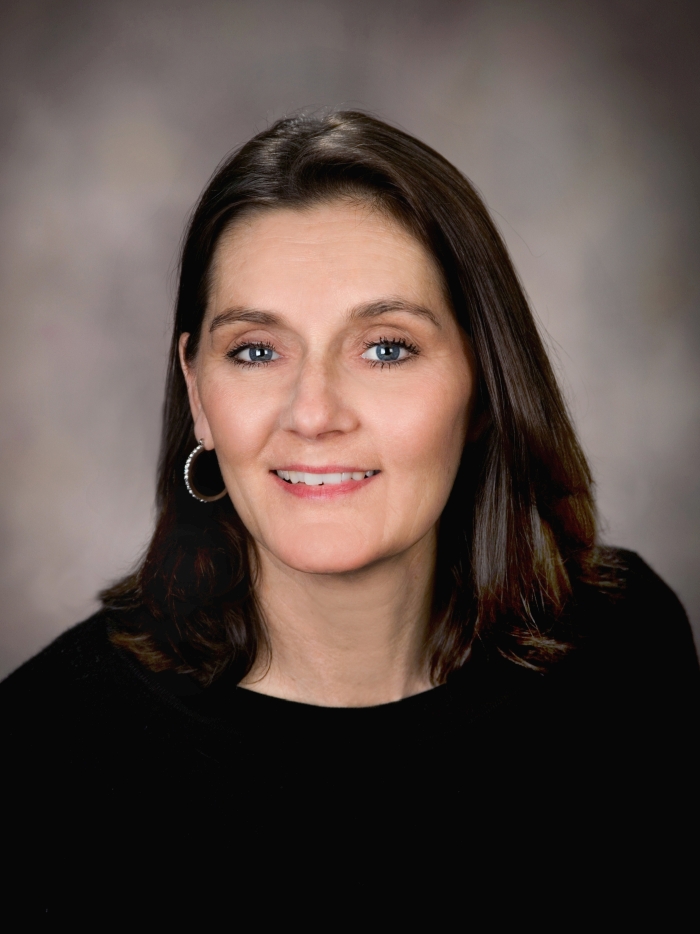For Sale
?
View other homes in Montebello, Ordered by Price
X
Asking Price - $1,750,000
Days on Market - 105
8 Wedge Way
Montebello, NY 10901
Featured Agent
EveryHome Agent
Asking Price
$1,750,000
Days on Market
105
Bedrooms
6
Full Baths
5
Partial Baths
1
Acres
1.16
Interior Sqft
4,108
Age
26
Heating
Natural Gas
Cooling
Central Air
Water
Public
Sewer
Public
Garages
4
Basement
Walkout
Taxes
$28,563
Parking
Attached
Additional Details Below

EveryHome Agent
Views: 34
Featured Agent
EveryHome Realtor
Description
MONTEBELLO PINES. CUSTOM BRICK HOME W GORGEOUS SALT WATER POOL SITS IN PRESTIGIOUS CUL-DE-SAC. WELCOME HOME. DOUBLE STORY ENTRY LEADS TO AN OPEN FLOW W MANY RICH FEATURES FOR THE DISCERNING BUYER. PRIVATE UPSCALE OFFICE. GREAT RM WHICH OVERLOOKS STUNNING PROPERTY. OVERSIZED DINING RM PERFECT FOR ENTERTAINING. ENJOY COOKING IN EAT-IN-KITCHEN. FAMILY RM W BUILT IN BAR OFF KITCHEN. MAIN FLOOR ALSO BOOSTS PRIMARY BEDRM W TRAY CEILING, WALK IN CLOSET & BATHRM W FRENCH TUB. 4 CAR GARAGE OFF MAIN LEVEL TOO!! TWO STAIRCASES LEAD TO INCREDIBLE UPSTAIRS WHICH HAS 3 BEDRMS, EACH W OWN WALK IN CLOSET & PRIVATE BATHRM. EACH BEDRM IS ON IT'S OWN WING. WALK OUT, FINISHED, HUGE BASEMENT (APRX 2500 SQ FT) W 2 BEDRMS, BATHRM, HUGE FAMILY RM, CUSTOM BAR & WAY MORE. FULL HOUSE GENERATOR, INSULATED ATTIC & NEWER POOL HEATER. THIS HOME HAS NO DUPLICATE & IS ON ONE IN A MILLION PROPERTY W DECK, OVERSIZED INVITING POOL, GAZEBO, LOADS OF LUSH GRASS SPACE... PARK-LIKE FEEL. COME & YOU WON'T WANT TO LEAVE.
Location
Driving Directions
Airmont Road to Champion Parkway to Wedge Way. Home in the cul-de-sac
Listing Details
Summary
Design Type
• Frame, Brick, Vinyl Siding
Architectural Type
•Colonial
Parking
•Attached, 4+ Car Attached
Interior Features
Basement
•Finished, Full, Walk-Out Access
Interior Features
•Master Downstairs, Cathedral Ceiling(s), Chefs Kitchen, Eat-in Kitchen, Formal Dining, Entrance Foyer, Home Office, Powder Room, Walk-In Closet(s)
Appliances
•Dishwasher, Dryer, Oven, Refrigerator, Washer
Exterior Features
Lot Features
•Level, Cul-De-Sec, Private
Exterior Features
•Sprinkler System
Utilities
Heating
•Natural Gas, Baseboard
Hot Water
•Gas Stand Alone
Miscellaneous
Lattitude : 41.122731
Longitude : -74.103145
MLS# : ONEH6279043
Views : 34
Listing Courtesy: Rikki Drillman of Q Home Sales

0%

<1%

<2%

<2.5%

<3%

>=3%

0%

<1%

<2%

<2.5%

<3%

>=3%
Notes
Page: © 2024 EveryHome, Realtors, All Rights Reserved.
The data relating to real estate for sale or lease on this web site comes in part from OneKey™ MLS. Real estate listings held by brokerage firms are marked with the OneKey™ MLS logo or an abbreviated logo and detailed information about them includes the name of the listing broker. IDX information is provided exclusively for personal, non-commercial use, and may not be used for any purpose other than to identify prospective properties consumers may be interested in purchasing. Information is deemed reliable but not guaranteed. Copyright 2024 OneKey™ MLS. All rights reserved.
Presentation: © 2024 EveryHome, Realtors, All Rights Reserved. EveryHome is licensed by the New York Real Estate Commission - License 103112063
Real estate listings held by brokerage firms other than EveryHome are marked with the IDX icon and detailed information about each listing includes the name of the listing broker.
The information provided by this website is for the personal, non-commercial use of consumers and may not be used for any purpose other than to identify prospective properties consumers may be interested in purchasing.
Some properties which appear for sale on this website may no longer be available because they are under contract, have sold or are no longer being offered for sale.
Some real estate firms do not participate in IDX and their listings do not appear on this website. Some properties listed with participating firms do not appear on this website at the request of the seller. For information on those properties withheld from the internet, please call 215-699-5555








 <1%
<1%  <2%
<2%  <2.5%
<2.5%  <3%
<3%  >=3%
>=3%