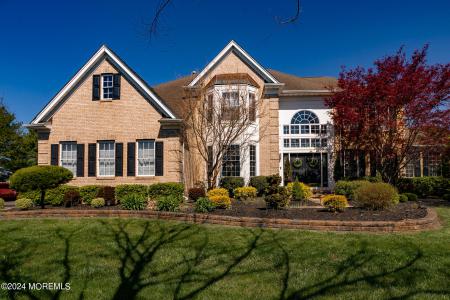For Sale
?
View other homes in Upper Freehold, Ordered by Price
X
Asking Price - $1,225,000
Days on Market - 20
8 Michael Drive
Grande Mill
Cream Ridge, NJ 08514
Featured Agent
EveryHome Realtor
Asking Price
$1,225,000
Days on Market
20
Bedrooms
5
Full Baths
3
Partial Baths
1
Acres
1.16
Age
23
Heating
Natural Gas
Cooling
Central Air
Water
Well
Sewer
Private
Basement
Full
Taxes (2023)
$18,361
Pool
In Ground
Garages
3
Parking
Driveway
Additional Details Below

EveryHome Realtor
Views: 6
Featured Agent
EveryHome Realtor
Description
Move right into this Pristine designer quality Colonial in up-scale neighborhood. Enter through double doors into a 2-story foyer with hardwoods and curved oak staircase. Continue to a dramatic 2-story family room with focal point FP, leading into Gourmet kitchen with Center Island, white shaker cabinets, white quartz counter tops & S/S appliances (double ovens, cooktop & exterior vented exhaust hood, in drawer microwave, etc.) Butlers pantry off kitchen leads to banquet sized dining room flanked by columns with designer light fixtures & trey ceiling. 1st Fl. in-law suite w/En-Suite bathroom, gem of a powder room, spacious office, large formal living room & conservatory with volume ceilings complete the 1st fl.
Room Details
Living Room
Wood Flooring, 1st Floor
Dining Room
Bay/Bow Window, Dec Molding, Wood Flooring, 1st Floor
Family Room
Dec Molding, Woodburning Fireplace, Two Story, Wood Flooring, 1st Floor
Kitchen
Bnook/Dining Area, Butler Pantry, Center Island, Eat-In, Newer, Pantry, Quartz, Sliding Door, Wood Flooring, 1st Floor
Basement Level
Basement Floor
Master Bed
Full Bath, Walk-in Closet, Wood Flooring, 2nd Floor
Master Bath
Double Sinks, Shower Stall, Tub, Ceramic Flooring
Location
Driving Directions
Route 539 to Holmes Mill Rd to Michael Dr.
Listing Details
Summary
Architectural Type
•Colonial
Garage(s)
•Attached, Direct Entry, Oversized
Parking
•Asphalt, Driveway
Interior Features
Flooring
•Ceramic Tile, Wood
Basement
•Ceilings - High, Finished, Full
Inclusions
•Ceiling Fan(s), Dishwasher, Dryer, Garage Door Opener, Gas Cooking, Light Fixtures, Microwave, Outdoor Lighting, Refrigerator, Stove, Timer Thermostat, Wall Oven, Washer, Window Treatments
Interior Features
•Attic, Attic - Pull Down Stairs, Bay/Bow Window, Ceilings - 9Ft+ 1st Flr, Center Hall, Conservatory, Dec Molding, Den, French Doors, In-Law Suite, Laundry Tub, Recessed Lighting, Security System, Sliding Door
Rooms List
•Basement, Bedroom, Dining Room, Family Room, Foyer, In-Law-Suite, Kitchen, Living Room, Master Bedroom, Office, Sunroom
Exterior Features
Pool
•Heated, In Ground, Pool Equipment, Vinyl
Lot Features
•Back to Woods, Corner Lot, Level
Exterior Features
•Deck, Fence, Gazebo, Lighting, Patio, Sprinkler Under, Swimming, Siding-Brick, Vinyl
Utilities
Cooling
•2 Zoned AC, Central Air
Heating
•2 Zoned Heat, Natural Gas
Miscellaneous
Lattitude : 40.129851
Longitude : -74.539674
MLS# : 22410273
Views : 6
Listing Courtesy: Gloria Streppone of ERA Central Realty Group

0%

<1%

<2%

<2.5%

<3%

>=3%

0%

<1%

<2%

<2.5%

<3%

>=3%
Notes
Page: © 2024 EveryHome, Realtors, All Rights Reserved.
The data relating to real estate for sale on this website comes in part from the IDX Program of the Monmouth Ocean Regional Multiple Listing Service. Real estate listings held by other brokerage firms are marked as IDX Listing. Information deemed reliable but not guaranteed. Copyright © 2024 Monmouth Ocean Regional Multiple Listing Service, L.L.C. All rights reserved. Notice: The dissemination of listings on this website does not constitute the consent required by N.J.A.C. 11:5.6.1 (n) for the advertisement of listings exclusively for sale by another broker. Any such consent must be obtained in writing from the listing broker.
Presentation: © 2024 EveryHome, Realtors, All Rights Reserved. EveryHome is licensed by the New Jersey Real Estate Commission - License 0901599
Real estate listings held by brokerage firms other than EveryHome are marked with the IDX icon and detailed information about each listing includes the name of the listing broker.
The information provided by this website is for the personal, non-commercial use of consumers and may not be used for any purpose other than to identify prospective properties consumers may be interested in purchasing.
Some properties which appear for sale on this website may no longer be available because they are under contract, have sold or are no longer being offered for sale.
Some real estate firms do not participate in IDX and their listings do not appear on this website. Some properties listed with participating firms do not appear on this website at the request of the seller. For information on those properties withheld from the internet, please call 215-699-5555








 <1%
<1%  <2%
<2%  <2.5%
<2.5%  <3%
<3%  >=3%
>=3%