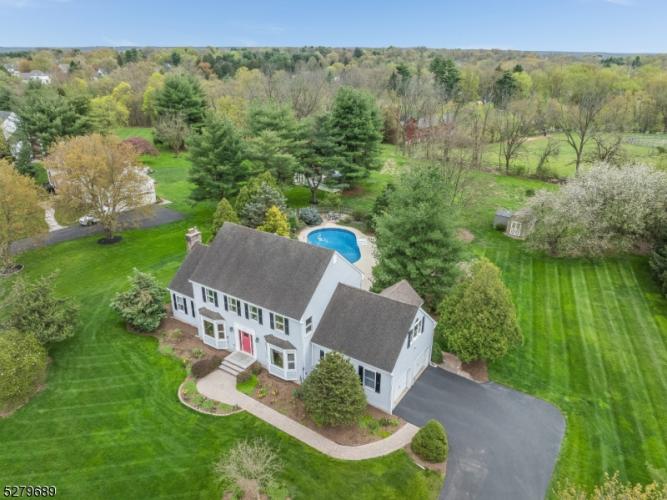For Sale
?
View other homes in Raritan Township, Ordered by Price
X
Asking Price - $775,000
Days on Market - 14
8 Merrill Road
Dory Dilts Estates
Raritan , NJ 08822
Featured Agent
EveryHome Agent
Asking Price
$775,000
Days on Market
14
Bedrooms
4
Full Baths
2
Partial Baths
1
Acres
0.92
Interior Sqft
3,100
Age
37
Heating
Natural Gas
Fireplaces
1
Cooling
Central Air
Water
Well
Sewer
Public
Garages
2
Basement
Full
Taxes (2023)
$13,023
Pool
In-Ground Pool
Parking
Driveway Exclusive
Additional Details Below

EveryHome Agent
Views: 4
Featured Agent
EveryHome Realtor
Description
Meticulously cared for 11-room Colonial home on cul-de-sac lot in Dory Dilts Estates. Features tiled foyer entry, formal LR (used as office) with 2 sets of French doors and DR with chair rail & crown molding. Gourmet custom kitchen (2017) blends functionality with aesthetics. Open layout connects the kitchen to dining area and family room creating a harmonious flow. Kitchen features stylish tile floor, stone backsplash and generous granite counter space with custom granite serving bar & built-in cabinetry. Features center island with built-in cabinets on both sides and pendant & recessed lights. Plus high-end Bosch SS appliances including convection oven and 5-burner gas range. Custom-designed corner graphite stone double sink overlooks backyard oasis. dining area has glass slider to rear deck and opens to FR with cathedral ceiling & circle top windows. Dramatic floor-to-ceiling brick backdrop to ventless gas FP provides a wonderful clean cozy home at the flip of a switch. FR opens to sunroom with abundant natural sunlight featuring walls of windows, and 2 sets of sliding glass doors that seamlessly merge the indoor and outdoor living space. Master suite with updated bath features dual vanity, skylight and walk-in shower. Updated main bath with dual vanity and 4th BR with sitting room. Secluded and luxurious 44' inground pool enveloped by lush greenery--a serene and inviting aquatic retreat promising tranquil moments and endless enjoyment. PUBLIC SEWER! MOVE-IN ready!
Room sizes
Living Room
21 x 12 1st Floor
Dining Room
15 x 12 1st Floor
Kitchen
24 x 14 1st Floor
Family Room
23 x 16 1st Floor
Other Room 1
16 x 15 1st Floor
BedRoom 1
19 x 12 2nd Floor
BedRoom 2
13 x 12 2nd Floor
BedRoom 3
11 x 11 2nd Floor
BedRoom 4
16 x 10 2nd Floor
Other Room 2
17 x 16 2nd Floor
Location
Driving Directions
Route 202 to Dory Dilts Road. Left onto Merrill to #8 on the right.
Listing Details
Summary
Architectural Type
•Colonial
Garage(s)
•Attached Garage, Garage Door Opener
Parking
•Blacktop, Driveway-Exclusive
Interior Features
Flooring
•Carpeting, Tile, Wood
Basement
•Full, Storage Room, Utility Room
Fireplace(s)
•Family Room, Gas Ventless
Inclusions
•Cable TV Available, Garbage Extra Charge
Interior Features
•Blinds,CODetect,Cathedral Ceilings,High Ceilings,Skylight,Smoke Detector,Stall Shower,Tub Shower,Walk in Closets,Window Treatment
Appliances
•Dishwasher, Dryer, Microwave Oven, Range/Oven-Gas, Refrigerator, Washer, Water Softener-Own
Rooms List
•Master Bedroom: Full Bath, Walk-In Closet
• Kitchen: Center Island, Eat-In Kitchen
• 1st Floor Rooms: Dining Room, Family Room, Foyer, Garage Entrance, Kitchen, Laundry, Living Room, Powder Room, Sunroom
• 2nd Floor Rooms: 4+Bedrooms, Main Bath, Additional Bath, Sitting Room
• Baths: Stall Shower
Exterior Features
Pool
•In-Ground Pool, Liner
Lot Features
•Cul-De-Sac, Level Lot, Open Lot
Exterior Features
•Deck, Storage Shed, Thermal Windows/Doors, Wood Fence, Vinyl Siding
Utilities
Cooling
•Attic Fan, Ceiling Fan, Central Air
Heating
•Forced Hot Air, Electric, Gas-Natural
Additional Utilities
•Electric, Gas-Natural
Miscellaneous
Lattitude : 40.51235
Longitude : -74.81478
Listing Courtesy: Walter Klim (walterklim@remax.net) of RE/MAX RESULTS REALTY

0%

<1%

<2%

<2.5%

<3%

>=3%

0%

<1%

<2%

<2.5%

<3%

>=3%
Notes
Page: © 2024 EveryHome, Realtors, All Rights Reserved.
The data relating to real estate for sale on this website comes in part from the IDX Program of Garden State Multiple Listing Service, L.L.C. Real estate listings held by other brokerage firms are marked as IDX Listing. Information deemed reliable but not guaranteed. Copyright © 2024 Garden State Multiple Listing Service, L.L.C. All rights reserved. Notice: The dissemination of listings on this website does not constitute the consent required by N.J.A.C. 11:5.6.1 (n) for the advertisement of listings exclusively for sale by another broker. Any such consent must be obtained in writing from the listing broker.
Presentation: © 2024 EveryHome, Realtors, All Rights Reserved. EveryHome is licensed by the New Jersey Real Estate Commission - License 0901599
Real estate listings held by brokerage firms other than EveryHome are marked with the IDX icon and detailed information about each listing includes the name of the listing broker.
The information provided by this website is for the personal, non-commercial use of consumers and may not be used for any purpose other than to identify prospective properties consumers may be interested in purchasing.
Some properties which appear for sale on this website may no longer be available because they are under contract, have sold or are no longer being offered for sale.
Some real estate firms do not participate in IDX and their listings do not appear on this website. Some properties listed with participating firms do not appear on this website at the request of the seller. For information on those properties withheld from the internet, please call 215-699-5555








 <1%
<1%  <2%
<2%  <2.5%
<2.5%  <3%
<3%  >=3%
>=3%