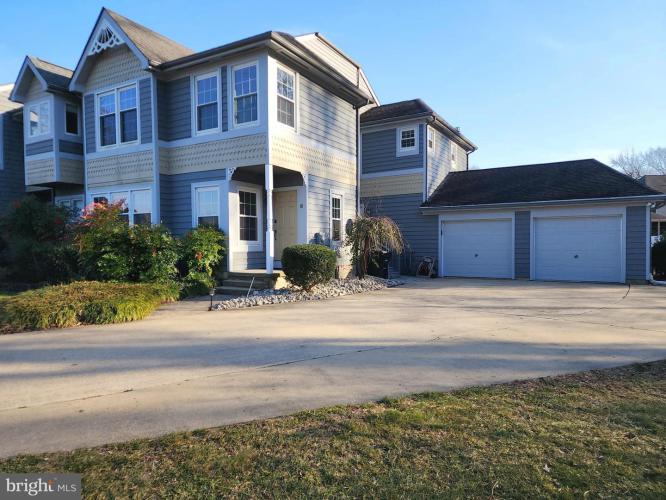No Longer Available
Asking Price - $369,000
Days on Market - 152
No Longer Available
8 Hemsted Court
The Meadows
Dover, DE 19904
Featured Agent
EveryHome Realtor
Asking Price
$369,000
Days on Market
152
No Longer Available
Bedrooms
3
Full Baths
2
Partial Baths
1
Acres
0.28
Interior SqFt
3,566
Age
36
Heating
Natural Gas
Fireplaces
2
Cooling
Central A/C
Water
Public
Sewer
Public
Garages
2
Taxes (2022)
2,852
Association
150 Per Year
Additional Details Below

EveryHome Realtor
Views: 53
Featured Agent
EveryHome Realtor
Description
This home boasts a recently updated kitchen with elegant quartz countertops and new flooring, seamlessly blending modern sophistication with traditional warmth. The inviting interior features a spacious living room, a formal dining area, a family room with a fireplace, and a bright sunroom. Upstairs, three bedrooms await, including a master suite with a fireplace, walk-in closet, and En-Suite bath. Additionally, a convenient hallway bathroom serves the remaining bedrooms The finished basement is a treasure trove of space, offering a large room with a pool table, a sizable potential bedroom with a walk-in closet, and a dedicated storage area alongside the furnace and electrical rooms. Outside, the property features a tranquil, fenced backyard with a deck, perfect for relaxation or entertaining. The home also includes a lengthy driveway and a two-car garage for ample parking. Located near Routes 1 and 13, this meticulously cared-for home is an ideal blend of luxury and practicality. Don't miss out – schedule your visit today and make 8 Hemsted Court your new home.
Location
Driving Directions
Depart C21 Home Team Realt Turn right onto DE-20 / Norman Eskridge Hwy 0.2 mi Turn left onto US-13 N / Sussex Hwy 33.9 mi, 40 min Road name changes to Puncheon Run Connector Toll road 1.9 mi Take the ramp for DE-1 N Toll road 4.7 mi At Exit 104, head righ
Listing Details
Summary
Garage(s)
•Garage - Front Entry, Garage Door Opener
Interior Features
Flooring
•Carpet, Ceramic Tile, Hardwood, Laminated, Vinyl
Basement
•Fully Finished, Full, Space For Rooms, Block, Concrete Perimeter
Interior Features
•Carpet, Ceiling Fan(s), Combination Kitchen/Dining, Crown Moldings, Dining Area, Family Room Off Kitchen, Floor Plan - Traditional, Primary Bath(s), Recessed Lighting, Stall Shower, Tub Shower, Upgraded Countertops, Walk-in Closet(s), Wood Floors, Door Features: Six Panel, Storm, Laundry: Hookup, Main Floor
Appliances
•Built-In Microwave, Dishwasher, Dryer, Oven/Range - Electric, Stainless Steel Appliances, Washer, Water Heater
Exterior Features
Lot Features
•Cul-de-sac, Landscaping
Exterior Features
•Lawn Sprinkler, Exterior Lighting, Deck(s), Patio(s), Porch(es), Frame, CPVC/PVC, Stick Built, Wood Siding
Utilities
Cooling
•Central A/C, Electric
Heating
•Forced Air, Natural Gas
Miscellaneous
Lattitude : 39.182590
Longitude : -75.567802
MLS# : DEKT2025898
Views : 53
Listing Courtesy: JOSE SANTOS of Century 21 Home Team Realty

0%

<1%

<2%

<2.5%

<3%

>=3%

0%

<1%

<2%

<2.5%

<3%

>=3%
Notes
Page: © 2024 EveryHome, Realtors, All Rights Reserved.
The data relating to real estate for sale on this website appears in part through the BRIGHT Internet Data Exchange program, a voluntary cooperative exchange of property listing data between licensed real estate brokerage firms, and is provided by BRIGHT through a licensing agreement. Listing information is from various brokers who participate in the Bright MLS IDX program and not all listings may be visible on the site. The property information being provided on or through the website is for the personal, non-commercial use of consumers and such information may not be used for any purpose other than to identify prospective properties consumers may be interested in purchasing. Some properties which appear for sale on the website may no longer be available because they are for instance, under contract, sold or are no longer being offered for sale. Property information displayed is deemed reliable but is not guaranteed. Copyright 2024 Bright MLS, Inc.
Presentation: © 2024 EveryHome, Realtors, All Rights Reserved. EveryHome is licensed by the Delaware Real Estate Commission - License RB-0020479
Real estate listings held by brokerage firms other than EveryHome are marked with the IDX icon and detailed information about each listing includes the name of the listing broker.
The information provided by this website is for the personal, non-commercial use of consumers and may not be used for any purpose other than to identify prospective properties consumers may be interested in purchasing.
Some properties which appear for sale on this website may no longer be available because they are under contract, have sold or are no longer being offered for sale.
Some real estate firms do not participate in IDX and their listings do not appear on this website. Some properties listed with participating firms do not appear on this website at the request of the seller. For information on those properties withheld from the internet, please call 215-699-5555








 0%
0%  <1%
<1%  <2%
<2%  <2.5%
<2.5%  >=3%
>=3%