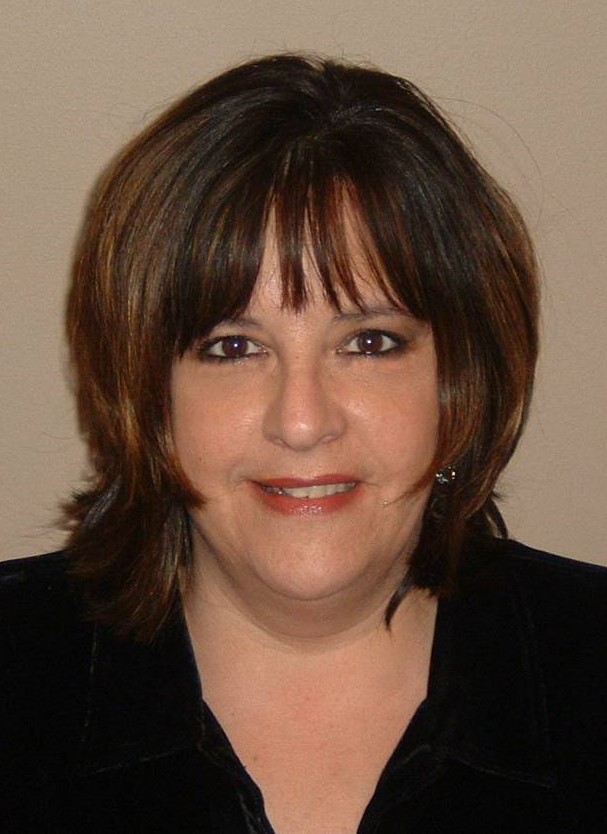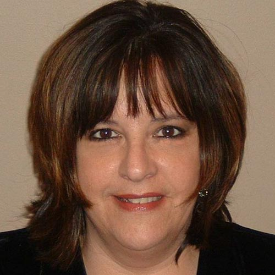No Longer Available
Asking Price - $589,900
Days on Market - 284
No Longer Available
79 Orchard Grove Court
The Orchards
Camden Wyoming, DE 19934
Featured Agent
EveryHome Realtor
Asking Price
$589,900
Days on Market
284
No Longer Available
Bedrooms
4
Full Baths
2
Partial Baths
1
Acres
0.47
Interior Sq Ft
2,780
Age
21
Heating
Natural Gas
Fireplaces
2
Cooling
Central A/C
Water
Public
Sewer
Public
Garages
2
Taxes (2022)
1,623
Association
203 Per Year
Additional Details Below

EveryHome Realtor
Views: 50
Featured Agent
EveryHome Realtor
Description
Welcome to 79 Orchard Grove Court, in the neighborhood of The Orchards! This two story, center hall, Colonial boasts so many features, you do not want to miss this home! Enter the front door into the two story, center hall. To the left is the formal living room with a gas fireplace. The dining room is connected to the living room and includes crown molding. Let's talk about the kitchen, hardwood floors, gas range, stainless steel appliances, a center island, plenty of cabinets for storage, granite countertops, room for a kitchen table and chairs and a slider to the stone patio! This is a great summertime entertaining space. Located in the hallway off the kitchen is door to the garage, for easy transport of groceries. There is also a powder room and the laundry room in this hallway. Next to the kitchen is the generously sized family room, with its own gas fireplace for cool winter days and a ceiling fan for the summer months. Up the stairs you come to the primary bedroom. Not only does this room have an abundance of light with its many windows, it is a large room, made larger by the Vaulted Ceiling. The primary bathroom includes a soaking tub, double vanities, a shower and an abundant walk in closet. Additionally, there are three more bedrooms on the second floor and a hall bath. On the third floor is a bonus room. This room is entered by a glass door with carpeted steps. The room would make a great 5th bedroom with the addition of a closet. It could also be used as a home office, a play room, a game, craft room, or a place for teens to gather for sleepovers and TV watching. The yard is beautifully landscaped and professionally maintained. The back yard boasts a double door shed for garden tools, lawn tractor and play toys. This lovely yard is enclosed by a black aluminum fence. The stone patio with a stack stoned wall make this patio cozy and it has a place for a grill. The seller will include the patio furniture in the sale, if you would like. Conveniently located nearby Route 13 and Route 1, just south of Dover, it is an easy commute to all points north or south! Shopping and restaurants nearby. Make your appointment today!
Room sizes
Living Room
x Main Level
Dining Room
x Main Level
Kitchen
x Main Level
Family Room
x Main Level
Primary Bath
x Upper Level
Half Bath
x Main Level
Master Bed
x Upper Level
Bedroom 2
x Upper Level
Bedroom 3
x Upper Level
Bedroom 4
x Upper Level
Laundry
x Main Level
Foyer
x Main Level
Location
Driving Directions
From Route 13 Southbound, turn left onto W Lebanon Road, make an immediate right onto Rising Sun Road, take a sharp right onto Voshells Mill Star Hill Road, turn left onto Orchard Grove Way, turn left on to Orchard Grove Drive, the house is on the left,
Listing Details
Summary
Architectural Type
•Traditional, Colonial
Garage(s)
•Garage - Side Entry, Garage Door Opener, Inside Access, Oversized
Parking
•Concrete Driveway, Attached Garage, Driveway, On Street
Interior Features
Flooring
•Carpet, Hardwood, Tile/Brick
Basement
•Poured Concrete, Concrete Perimeter
Fireplace(s)
•Gas/Propane
Interior Features
•Carpet, Ceiling Fan(s), Combination Dining/Living, Family Room Off Kitchen, Floor Plan - Traditional, Formal/Separate Dining Room, Kitchen - Eat-In, Kitchen - Gourmet, Kitchen - Table Space, Pantry, Primary Bath(s), Soaking Tub, Wood Floors, Laundry: Main Floor
Appliances
•Dishwasher, Dryer - Electric, Refrigerator, Stainless Steel Appliances, Washer, Built-In Microwave, Extra Refrigerator/Freezer, Icemaker, Oven - Double, Oven/Range - Gas, Water Heater
Rooms List
•Living Room, Dining Room, Primary Bedroom, Bedroom 2, Bedroom 3, Bedroom 4, Kitchen, Family Room, Basement, Foyer, Laundry, Bathroom 2, Bonus Room, Primary Bathroom, Half Bath
Exterior Features
Lot Features
•Corner, Landscaping, Adjoins - Open Space
Exterior Features
•Extensive Hardscape, Exterior Lighting, Stone Retaining Walls, Lawn Sprinkler, Street Lights, Patio(s), Vinyl Siding, Aluminum Siding
Utilities
Cooling
•Central A/C, Electric
Heating
•Forced Air, Natural Gas
Miscellaneous
Lattitude : 39.097610
Longitude : -75.523420
MLS# : DEKT2023174
Views : 50
Listing Courtesy: Sheila Tome of Keller Williams Realty 42

0%

<1%

<2%

<2.5%

<3%

>=3%

0%

<1%

<2%

<2.5%

<3%

>=3%
Notes
Page: © 2024 EveryHome, Realtors, All Rights Reserved.
The data relating to real estate for sale on this website appears in part through the BRIGHT Internet Data Exchange program, a voluntary cooperative exchange of property listing data between licensed real estate brokerage firms, and is provided by BRIGHT through a licensing agreement. Listing information is from various brokers who participate in the Bright MLS IDX program and not all listings may be visible on the site. The property information being provided on or through the website is for the personal, non-commercial use of consumers and such information may not be used for any purpose other than to identify prospective properties consumers may be interested in purchasing. Some properties which appear for sale on the website may no longer be available because they are for instance, under contract, sold or are no longer being offered for sale. Property information displayed is deemed reliable but is not guaranteed. Copyright 2024 Bright MLS, Inc.
Presentation: © 2024 EveryHome, Realtors, All Rights Reserved. EveryHome is licensed by the Delaware Real Estate Commission - License RB-0020479
Real estate listings held by brokerage firms other than EveryHome are marked with the IDX icon and detailed information about each listing includes the name of the listing broker.
The information provided by this website is for the personal, non-commercial use of consumers and may not be used for any purpose other than to identify prospective properties consumers may be interested in purchasing.
Some properties which appear for sale on this website may no longer be available because they are under contract, have sold or are no longer being offered for sale.
Some real estate firms do not participate in IDX and their listings do not appear on this website. Some properties listed with participating firms do not appear on this website at the request of the seller. For information on those properties withheld from the internet, please call 215-699-5555








 <1%
<1%  <2%
<2%  <2.5%
<2.5%  <3%
<3%  >=3%
>=3%