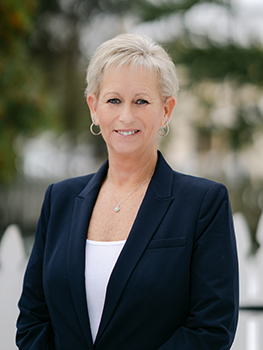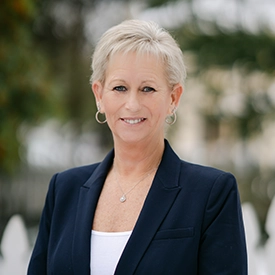No Longer Available
Asking Price - $595,000
Days on Market - 50
No Longer Available
7726 Burnite Mill Road
Felton, DE 19943
Featured Agent
EveryHome Realtor
Asking Price
$595,000
Days on Market
50
No Longer Available
Bedrooms
3
Full Baths
2
Acres
2.29
Interior SqFt
1,953
Age
4
Heating
Electric
Fireplaces
1
Cooling
Central A/C
Sewer
Private
Garages
6
Taxes (2022)
1,307
Additional Details Below

EveryHome Realtor
Views: 22
Featured Agent
EveryHome Realtor
Description
Country living at its finest! Located just west of the Town of Felton on 2.29 acres is this 4 year old, 3 bedroom, 2 bathroom home custom built by Carl Deputy & Sons Builders in 2020. This house has been meticulously maintained and still gives the look and feel of a new construction. With so many features, you will NOT want to miss this one. Pulling down the long driveway and walking up to the house you will notice the well manicured lawn and landscaping that give this property the ultimate curb appeal. You will also notice the unique board and batten vinyl siding and black shutters giving it the modern day farmhouse look. The beautiful front door is a fiberglass mahogany textured stained door custom built by BWI. It gives the look and feel of real wood but keeps with the Carl Deputy & Son Builders standards of maintenance free exteriors. Upon entering the home you will notice the open floor plan where the oversized living room, dining room, and kitchen live in perfect harmony under a Vaulted Ceiling. Beautiful luxury vinyl plank flooring flows throughout the entire home. The kitchen boasts beautiful custom cabinetry, stainless steel appliances, granite countertops and a large butlers pantry. The large living room and dining area provide plenty of space for entertaining guests. The living room features a slat-panel accent wall with an electric fireplace and recessed TV mount giving it a very modern feel. Just off of the living room there is an additional family room providing more entertainment space. This room was originally a sunroom that the current owners had finished off and even added a split-unit HVAC system for climate control. On the westerly side of the house, just beyond the kitchen you will find the large master bedroom complete with walk-in closet and master bathroom. The master bathroom is a work of art itself with "His-and-Her" sinks and a custom "open-air" tiled shower. The shower features 2 shower heads including a ceiling mounted rainfall showerhead. On the adjacent side of the master bedroom you will find a very spacious laundry room with access to the attached 2 car garage. The garage features a beautiful epoxy floor coating and is fully insulated. In the garage you will also find access to the fully encapsulated, climate controlled crawl space. On the opposite side of the house, just off of the living room you will find two large additional bedrooms and a full bathroom. On the rear side of the home, just off of the family room, there is a screened in porch that was just added in November of 2023 that is perfect for enjoying peaceful summer evenings. If all of that was not enough, there is also a beautiful 36' X 48' pole building custom built by Pole Buildings Unlimited. The 14' door provides plenty of space to fit your RV/Camper or boat for winter storage. The 8' door on the opposite side provides plenty of space for additional vehicles or ATV/UTVS. The pole building is fully insulated with Dow insulation boards and features 2 split unit HVAC systems for climate control. This property has so many unique features and has been maintained so well you have to see for yourself to truly appreciate it. Schedule your tours today!
Location
Driving Directions
Head west on Rt 12(Burnite Mill Rd). It is the 2nd to last house on the left before Sandtown Rd.
Listing Details
Summary
Architectural Type
•Ranch/Rambler
Garage(s)
•Additional Storage Area, Covered Parking, Garage - Side Entry, Garage Door Opener, Inside Access, Oversized
Parking
•Paved Driveway, Paved Parking, Private, Attached Garage, Detached Garage, Driveway
Interior Features
Flooring
•Luxury Vinyl Plank
Interior Features
•Breakfast Area, Ceiling Fan(s), Combination Dining/Living, Combination Kitchen/Dining, Combination Kitchen/Living, Dining Area, Entry Level Bedroom, Family Room Off Kitchen, Floor Plan - Open, Kitchen - Gourmet, Kitchen - Island, Pantry, Recessed Lighting, Upgraded Countertops, Wainscotting, Walk-in Closet(s), Window Treatments, Laundry: Dryer In Unit, Washer In Unit
Appliances
•Dishwasher, Dryer - Electric, Oven/Range - Electric, Refrigerator, Stainless Steel Appliances, Washer, Water Heater
Exterior Features
Roofing
•Architectural Shingle, Pitched
Lot Features
•Cleared, Front Yard, Not In Development, Open, Private, Rear Yard, Rural, SideYard(s)
Exterior Features
•Outbuilding(s), Porch(es), Advanced Framing, Vinyl Siding
Utilities
Cooling
•Central A/C, Electric
Heating
•Heat Pump - Electric BackUp, Electric
Sewer
•Low Pressure Pipe (LPP), On Site Septic
Additional Utilities
•Cable TV Available, Electric Available, Phone Available, Cable
Miscellaneous
Lattitude : 39.004378
Longitude : -75.610770
MLS# : DEKT2028700
Views : 22
Listing Courtesy: KYLE SALMON of Lester Realty

0%

<1%

<2%

<2.5%

<3%

>=3%

0%

<1%

<2%

<2.5%

<3%

>=3%
Notes
Page: © 2024 EveryHome, Realtors, All Rights Reserved.
The data relating to real estate for sale on this website appears in part through the BRIGHT Internet Data Exchange program, a voluntary cooperative exchange of property listing data between licensed real estate brokerage firms, and is provided by BRIGHT through a licensing agreement. Listing information is from various brokers who participate in the Bright MLS IDX program and not all listings may be visible on the site. The property information being provided on or through the website is for the personal, non-commercial use of consumers and such information may not be used for any purpose other than to identify prospective properties consumers may be interested in purchasing. Some properties which appear for sale on the website may no longer be available because they are for instance, under contract, sold or are no longer being offered for sale. Property information displayed is deemed reliable but is not guaranteed. Copyright 2024 Bright MLS, Inc.
Presentation: © 2024 EveryHome, Realtors, All Rights Reserved. EveryHome is licensed by the Delaware Real Estate Commission - License RB-0020479
Real estate listings held by brokerage firms other than EveryHome are marked with the IDX icon and detailed information about each listing includes the name of the listing broker.
The information provided by this website is for the personal, non-commercial use of consumers and may not be used for any purpose other than to identify prospective properties consumers may be interested in purchasing.
Some properties which appear for sale on this website may no longer be available because they are under contract, have sold or are no longer being offered for sale.
Some real estate firms do not participate in IDX and their listings do not appear on this website. Some properties listed with participating firms do not appear on this website at the request of the seller. For information on those properties withheld from the internet, please call 215-699-5555








 0%
0%  <1%
<1%  <2%
<2%  <2.5%
<2.5%  >=3%
>=3%