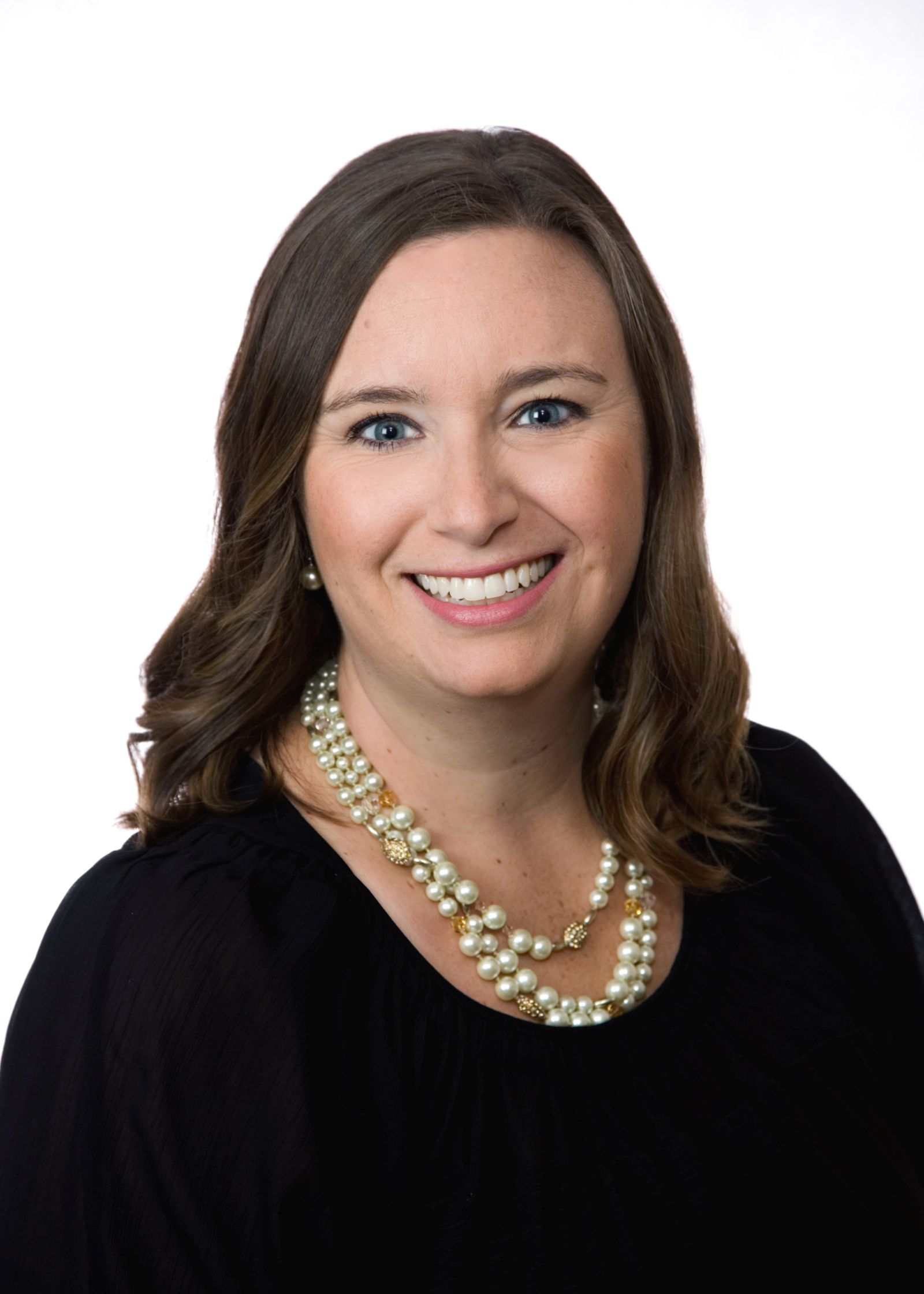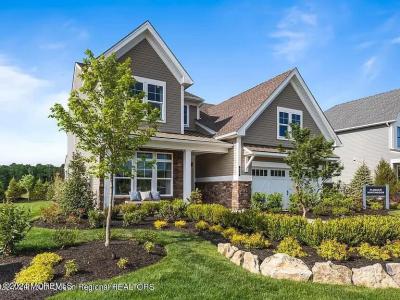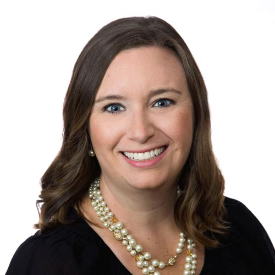No Longer Available
Asking Price - $1,099,000
Days on Market - 17
No Longer Available
77 Grandview Circle
Regency@allaire
Farmingdale, NJ 07727
Featured Agent
EveryHome Agent
Asking Price
$1,099,000
Days on Market
17
No Longer Available
Bedrooms
4
Full Baths
3
Heating
Forced Air
Fireplaces
1
Cooling
Central Air
Water
Public
Sewer
Public
Association
$353 Monthly
Pool
Common
Garages
2
Parking
Driveway
Additional Details Below

EveryHome Agent
Views: 7
Featured Agent
EveryHome Realtor
Description
Welcome to the Regency at Allaire, a Toll Brothers Community! This home is under construction & has a delivery date of July, 2024. This Florham model has 4 bedrooms & 3 baths. The 1st level has a 2 story foyer, dining room, gourmet extended kitchen, 2 story great room w/ gas FP that leads to a covered porch. Primary suite w/ En-Suite bath, & WIC, 2nd bedroom, full bathroom, study & laundry. 2nd floor has 2 additional bedrooms, full bath & loft area for extra living space plus a large attic for storage. Homeowners Association includes, pool, clubhouse, gym, lawn maintenance & snow removal, trash removal. DO NOT WALK THE SITE, MUST HAVE REALTOR ACCOMPANY!! FLOOR PLANS & CUSTOM DESIGN ATTACHED. SIMILAR FLORHAM MODEL AT REGENCY AT MANALAPAN. PHOTOS ARE BASED ON MODEL AS THIS IS STILL UNDER CONSTRUCTION.
Room Details
Dining Room
Tray/Vaulted/Cathedral Ceiling, Wood Flooring
Family Room
Gas Fireplace, Two Story
Basement
Gas Fireplace, Two Story
Master Bed
Full Bath, Walk-in Closet
Master Bath
Double Sinks, Shower Stall
Location
Driving Directions
Rt. 33 to Regency Dr. Rt. onto Grandview Circle. #77 on the left.
Listing Details
Summary
Architectural Type
•Custom, Detached
Garage(s)
•Attached, Direct Entry
Interior Features
Flooring
•Ceramic Tile, Wood
Interior Features
•Attic, Ceilings - 9Ft+ 1st Flr, Dec Molding, French Doors, Loft, Recessed Lighting, Sliding Door
Exterior Features
Exterior Features
•Lighting, Porch - Open, Siding-Stone, Vinyl
HOA/Condo Information
HOA Fee Includes
•Common Area, Lawn Maintenance, Mgmt Fees, Pool, Snow Removal, Trash
Community Features
•Clubhouse, Common Area, Exercise Room, Pool
Miscellaneous
Lattitude : 40.228846
Longitude : -74.152094
MLS# : 22411035
Views : 7
Listing Courtesy: Gerine A Skamarak of EXIT Realty East Coast Shirvanian

0%

<1%

<2%

<2.5%

<3%

>=3%

0%

<1%

<2%

<2.5%

<3%

>=3%
Notes
Page: © 2024 EveryHome, Realtors, All Rights Reserved.
The data relating to real estate for sale on this website comes in part from the IDX Program of the Monmouth Ocean Regional Multiple Listing Service. Real estate listings held by other brokerage firms are marked as IDX Listing. Information deemed reliable but not guaranteed. Copyright © 2024 Monmouth Ocean Regional Multiple Listing Service, L.L.C. All rights reserved. Notice: The dissemination of listings on this website does not constitute the consent required by N.J.A.C. 11:5.6.1 (n) for the advertisement of listings exclusively for sale by another broker. Any such consent must be obtained in writing from the listing broker.
Presentation: © 2024 EveryHome, Realtors, All Rights Reserved. EveryHome is licensed by the New Jersey Real Estate Commission - License 0901599
Real estate listings held by brokerage firms other than EveryHome are marked with the IDX icon and detailed information about each listing includes the name of the listing broker.
The information provided by this website is for the personal, non-commercial use of consumers and may not be used for any purpose other than to identify prospective properties consumers may be interested in purchasing.
Some properties which appear for sale on this website may no longer be available because they are under contract, have sold or are no longer being offered for sale.
Some real estate firms do not participate in IDX and their listings do not appear on this website. Some properties listed with participating firms do not appear on this website at the request of the seller. For information on those properties withheld from the internet, please call 215-699-5555








 <1%
<1%  <2%
<2%  <2.5%
<2.5%  <3%
<3%  >=3%
>=3%