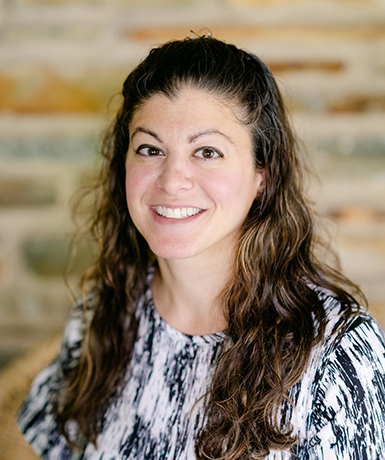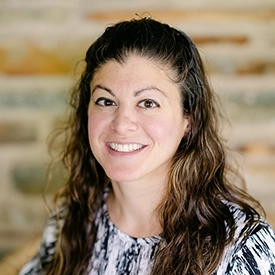For Sale
?
View other homes in Kinnelon Borough, Ordered by Price
X
Asking Price - $2,150,000
Days on Market - 17
768 W Shore Drive
Smoke Rise
Kinnelon , NJ 07405
Featured Agent
EveryHome Agent
Asking Price
$2,150,000
Days on Market
17
Bedrooms
5
Full Baths
5
Partial Baths
1
Acres
1.76
Heating
Propane
Fireplaces
1
Cooling
Central Air
Water
Well
Sewer
Private
Garages
3
Basement
Walkout
Association
$400 Monthly
Parking
2 Cars
Additional Details Below

EveryHome Agent
Views: 92
Featured Agent
EveryHome Realtor
Description
New Construction Dream Home, designer styled and newly curated. This one of a kind custom residence located on prestigious West Shore Drive in Smoke Rise. Home offers breathtaking panoramic lake front views, dimensional soaring ceilings w/9ft doors and European white oak flooring sets the tone of elegance and warmth. Dramatic chef's kitchen features top of line Viking appliances, dual sinks/dishwashers, 8 burner gas range, quartz waterfall island, and butler's pantry. Stunning great room is anchored by a floating gas fireplace surrounded by italian marble and double french doors leading to a paver patio. Luxurious primary En-Suite showcases Versace tile, oversized multi-jet shower, soaking tub and custom designed dressing room w/secondary laundry, three additional bedrooms with En-Suite bathrooms complete the main level living area. Sweeping OPEN Staircase flows to upper level offering dramatic ceilings, wall of windows overlooking the lake, w/ flexible space ideal for lounge, office or creative retreat. Lower level with walkout entrance provides multiple entertaining areas, stylish lounge and game area with media/flex space. A private bedroom and full bath provides perfect accommodations for guests. Additional highlights, 3 car garage with polished concrete flooring, professional landscaping, sprinkler system, smart home, Sonos, Aroma 360, and 24/hr gated security, private beach and dining. Dramatic windows flood the home with natural light and lakefront beauty.


Location
Driving Directions
Route 23 to Smoke Rise North gate, Kinnelon Road to Smoke Rise East gate to West Shore Drive
Listing Details
Summary
Architectural Type
•Custom Home
Garage(s)
•Attached,Built-In,Finished,Door Opener,Inside Entrance,Oversize
Parking
•2 Car Width, Blacktop
Interior Features
Basement
•Finished, French Drain, Full, Walkout, Leisure
Fireplace(s)
•Family Room, Gas Ventless
Interior Features
•Dry Bar,CODetect,Cathedral Ceilings,High Ceilings,Smoke Detector,Soaking Tub,Stall Shower,Stall Tub,Walk in Closets
Appliances
•Carbon Monoxide Detector, Central Vacuum, Dishwasher, Dryer, Generator-Hookup, Kitchen Exhaust Fan, Microwave Oven, Range/Oven-Gas, Refrigerator, Self Cleaning Oven, Stackable Washer/Dryer, Sump Pump, Washer, Wine Refrigerator
Rooms List
•Master Bedroom: 1st Floor, Dressing Room, Full Bath, Sitting Room, Walk-In Closet
• Kitchen: Center Island, Country Kitchen, Pantry
• 1st Floor Rooms: 4 Or More Bedrooms, Bath Main, Bath(s) Dining Room, Family Room, Foyer, Kitchen, Laundry Room, Pantry, Powder Room
• 2nd Floor Rooms: Den, Leisure
• Baths: Soaking Tub, Stall Shower And Tub
• Suite: Bedroom1, Family Room, FullBath, Seperate Entrance
• Ground Level: 1 Bedroom, Additional Bath, Family Room, GameRoom, Garage Entrance, Outside Entrance, Utility, Walkout
Exterior Features
Lot Features
•Irregular Lot, Lake Front, Level Lot, Open Lot, Pond On Lot
Exterior Features
•Curbs, Open Porch(es), Patio, Thermal Windows/Doors, Underground Lawn Sprinkler, Composition Shingle, Composition Siding, Vertical Siding
HOA/Condo Information
HOA Fee Includes
•Maintenance-Common Area, Snow Removal, Trash Collection
Community Features
•ClubHous,JogPath,LakePriv,MulSport,Playgrnd
Utilities
Cooling
•3 Units, Ceiling Fan, Central Air, Multi-Zone Cooling
Heating
•3 Units, Forced Hot Air, Multi-Zone, Radiant - Electric, Gas-Propane Owned
Sewer
•Septic 5+ Bedroom Town Verified
Additional Utilities
•All Underground, Electric
Miscellaneous
Lattitude : 40.99596
Longitude : -74.41336
MLS# : 3983621
Views : 92
Listed By: of CENTURY 21 PREFERRED REALTY, INC

0%

<1%

<2%

<2.5%

<3%

>=3%

0%

<1%

<2%

<2.5%

<3%

>=3%


Notes
Page: © 2025 EveryHome, Realtors, All Rights Reserved.
The data relating to real estate for sale on this website comes in part from the IDX Program of Garden State Multiple Listing Service, L.L.C. Real estate listings held by other brokerage firms are marked as IDX Listing. Information deemed reliable but not guaranteed. Copyright © 2025 Garden State Multiple Listing Service, L.L.C. All rights reserved. Notice: The dissemination of listings on this website does not constitute the consent required by N.J.A.C. 11:5.6.1 (n) for the advertisement of listings exclusively for sale by another broker. Any such consent must be obtained in writing from the listing broker.
Presentation: © 2025 EveryHome, Realtors, All Rights Reserved. EveryHome is licensed by the New Jersey Real Estate Commission - License 0901599
Real estate listings held by brokerage firms other than EveryHome are marked with the IDX icon and detailed information about each listing includes the name of the listing broker.
The information provided by this website is for the personal, non-commercial use of consumers and may not be used for any purpose other than to identify prospective properties consumers may be interested in purchasing.
Some properties which appear for sale on this website may no longer be available because they are under contract, have sold or are no longer being offered for sale.
Some real estate firms do not participate in IDX and their listings do not appear on this website. Some properties listed with participating firms do not appear on this website at the request of the seller. For information on those properties withheld from the internet, please call 215-699-5555













 0%
0%  <1%
<1%  <2%
<2%  <2.5%
<2.5%  <3%
<3%  >=3%
>=3%

