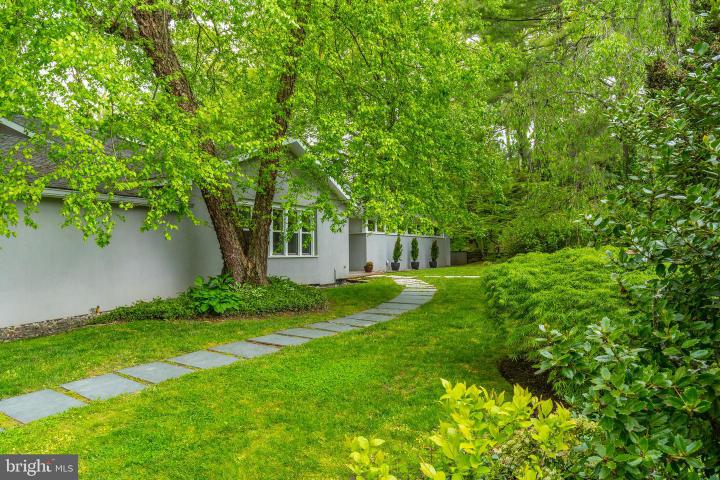For Sale
?
View other homes in Chestnut Hill, Ordered by Price
X
Asking Price - $1,695,000
Days on Market - 23
7616 Huron Street
Chestnut Hill
Philadelphia, PA 19118
Featured Agent
EveryHome Realtor
Asking Price
$1,695,000
Days on Market
23
Bedrooms
4
Full Baths
3
Partial Baths
1
Acres
0.82
Interior SqFt
4,070
Age
58
Heating
Natural Gas
Fireplaces
1
Cooling
Central A/C
Water
Public
Sewer
Public
Garages
2
Taxes (2022)
19,100
Additional Details Below

EveryHome Realtor
Views: 91
Featured Agent
EveryHome Realtor
Description
Welcome to 7616 Huron Street, an architecturally thoughtful and functional one level single sited on a lovely private lot in a very desirable Chestnut Hill location. This home was completely renovated in 2004, transforming this space into a home with incredible light filled rooms and modern design elements throughout. Welcoming entry foyer leads to an open and bright living and dining area with a gas fireplace plus dramatic Vaulted Ceilings, skylights, walls of windows and doors overlooking the tranquil patio and garden. This space is open to the Chef’s kitchen which includes custom cabinets, butcher block and granite counter tops, Dacor wall oven plus a microwave/convection oven, Wolf gas cooktop, Sub-Zero refrigerator and a breakfast bar. Just down the hall you will find an expansive Primary suite oasis including a large bedroom plus a sitting area or office area. This lovely room has wonderful garden views through the many windows and doors. 2 walk-in closets with custom closet built-ins. Each closet has its own entry into a separate vanity toilet area and is connected by an oversized double sided shower. A 2nd bedroom suite with dressing area, great closet spaces and its own bathroom make this the perfect room for guests. The two rooms at the front of the home could serve as a 3rd bedroom and sitting area or office space. Property can be restored into a four bedroom by converting current sitting room next to bedroom 3. Continuing on to the basement and the garage, you will find an open pantry/storage area, built-in cabinetry and a mudroom. The basement includes a full bathroom and exterior access. This could be a great space for a media room/play room/home gym/home office. Light hardwood floors plus first floor laundry and powder room, generator, a greenhouse, 2 car garage with interior access and skylights throughout. The garden is very private with a pool. Entertain and enjoy the lovely Pergola covered flagstone patio with a gas grill connected to a gas line. Easy walk to Germantown Avenue commercial corridor, train station, Wissahickon trails and so convenient to Center City
Location
Driving Directions
Use GPS
Listing Details
Summary
Architectural Type
•Ranch/Rambler
Garage(s)
•Inside Access, Garage - Side Entry
Parking
•Asphalt Driveway, Paved Driveway, Private, Driveway, Attached Garage
Interior Features
Flooring
•Ceramic Tile, Hardwood
Fireplace(s)
•Gas/Propane
Interior Features
•Built-Ins, Entry Level Bedroom, Skylight(s), Walk-in Closet(s), Door Features: French, Laundry: Main Floor
Appliances
•Built-In Microwave, Dishwasher, Stainless Steel Appliances, Oven - Wall, Dryer, Refrigerator, Stove, Washer
Exterior Features
Exterior Features
•Masonry
Utilities
Cooling
•Central A/C, Natural Gas
Heating
•Forced Air, Hot Water, Natural Gas
Additional Utilities
•Natural Gas Available, Electric: 200+ Amp Service
Property History
Apr 30, 2024
Price Decrease
$1,895,000 to $1,695,000 (-10.55%)
Miscellaneous
Lattitude : 40.060112
Longitude : -75.204315
MLS# : PAPH2332406
Views : 91
Listing Courtesy: Michele Cooley of BHHS Fox & Roach-Center City Walnut

0%

<1%

<2%

<2.5%

<3%

>=3%

0%

<1%

<2%

<2.5%

<3%

>=3%
Notes
Page: © 2024 EveryHome, Realtors, All Rights Reserved.
The data relating to real estate for sale on this website appears in part through the BRIGHT Internet Data Exchange program, a voluntary cooperative exchange of property listing data between licensed real estate brokerage firms, and is provided by BRIGHT through a licensing agreement. Listing information is from various brokers who participate in the Bright MLS IDX program and not all listings may be visible on the site. The property information being provided on or through the website is for the personal, non-commercial use of consumers and such information may not be used for any purpose other than to identify prospective properties consumers may be interested in purchasing. Some properties which appear for sale on the website may no longer be available because they are for instance, under contract, sold or are no longer being offered for sale. Property information displayed is deemed reliable but is not guaranteed. Copyright 2024 Bright MLS, Inc.
Presentation: © 2024 EveryHome, Realtors, All Rights Reserved. EveryHome is licensed by the Pennsylvania Real Estate Commission - License RB066839
Real estate listings held by brokerage firms other than EveryHome are marked with the IDX icon and detailed information about each listing includes the name of the listing broker.
The information provided by this website is for the personal, non-commercial use of consumers and may not be used for any purpose other than to identify prospective properties consumers may be interested in purchasing.
Some properties which appear for sale on this website may no longer be available because they are under contract, have sold or are no longer being offered for sale.
Some real estate firms do not participate in IDX and their listings do not appear on this website. Some properties listed with participating firms do not appear on this website at the request of the seller. For information on those properties withheld from the internet, please call 215-699-5555








 0%
0%  <1%
<1%  <2%
<2%  <2.5%
<2.5%  >=3%
>=3%