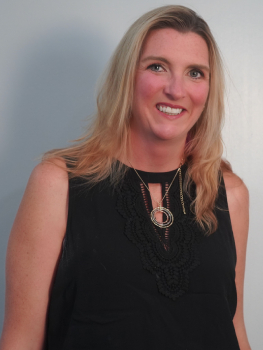For Sale
?
View other homes in Rhawnhurst Pennypack, Ordered by Price
X
Asking Price - $159,900
Days on Market - 33
7600 E Roosevelt Boulevard 212
Rhawnhurst
Philadelphia, PA 19152
Featured Agent
EveryHome Realtor
Asking Price
$159,900
Days on Market
33
Bedrooms
2
Full Baths
2
Partial Baths
0
Interior SqFt
933
Age
65
Heating
Electric
Cooling
Central A/C
Water
Public
Sewer
Public
Garages
0
Taxes (2025)
1,721
Asociation
696 Monthly
Cap Fee
100
Additional Details Below

EveryHome Realtor
Views: 31
Featured Agent
EveryHome Realtor
Description
Valmont Towers Condominium Community offers a hassle-free lifestyle to first-time homebuyers and “move-down” buyers alike! This well-loved 2-bedroom, 2-bathroom home is one of the largest in the building and features an open-concept living and dining area with plenty of natural light as well as a well-appointed kitchen with newer appliances and cabinets. The spacious main bedroom comes complete with its own En-Suite bathroom for added privacy. A second bedroom is ready to serve as not only a guest bedroom but also as a home office or playroom. The hall bath features a newer vanity and tub/shower combination. Laminate flooring. Laundry room and small storage unit are just down the hall! Valmont Towers offers an impressive range of amenities including an outdoor, in-ground community pool, 24-hour security, a small fitness center, multi-purpose community room with small kitchen, dedicated outdoor parking space, and all utilities—all of which are included in the monthly fee. Elevator building with cozy lobby area in which to meet and greet guests. Enjoy easy access to nearby supermarkets, schools, post office, houses of worship, plus a variety of dining options from fast-food joints to cozy cafes, specialty grocery stores, bakeries, and more. With public transportation right outside your door, getting around the city has never been easier. Whether you’re looking for value, convenience or lifestyle this home has it all. Don’t miss out—schedule your tour today! Offered in "as is" condition.


Location
Listing Details
Summary
Architectural Type
•Unit/Flat
Parking
•Assigned, Parking Lot
Interior Features
Flooring
•Laminated, Carpet, Vinyl
Interior Features
•Bathroom - Stall Shower, Bathroom - Tub Shower, Bathroom - Walk-In Shower, Dining Area, Elevator, Floor Plan - Open, Kitchen - Galley, Laundry: Common, Has Laundry
Appliances
•Built-In Microwave, Built-In Range, Dishwasher, Disposal, Microwave, Oven/Range - Electric, Refrigerator
Exterior Features
Exterior Features
•Sidewalks, Street Lights, Masonry
HOA/Condo Information
HOA Fee Includes
•Air Conditioning, Appliance Maintenance, Common Area Maintenance, Electricity, Gas, Heat, Health Club, Lawn Maintenance, Ext Bldg Maint, Parking Fee, Pest Control, Pool(s), Recreation Facility, Sewer, Snow Removal, Trash, Water
Community Features
•Community Center, Elevator, Exercise Room, Meeting Room, Party Room, Swimming Pool
Utilities
Cooling
•Central A/C, Electric
Heating
•Forced Air, Electric
Miscellaneous
Lattitude : 40.051450
Longitude : -75.051850
MLS# : PAPH2534434
Views : 31
Listing Courtesy: Jack Potok of American Vista Real Estate

0%

<1%

<2%

<2.5%

<3%

>=3%

0%

<1%

<2%

<2.5%

<3%

>=3%


Notes
Page: © 2025 EveryHome, Realtors, All Rights Reserved.
The data relating to real estate for sale on this website appears in part through the BRIGHT Internet Data Exchange program, a voluntary cooperative exchange of property listing data between licensed real estate brokerage firms, and is provided by BRIGHT through a licensing agreement. Listing information is from various brokers who participate in the Bright MLS IDX program and not all listings may be visible on the site. The property information being provided on or through the website is for the personal, non-commercial use of consumers and such information may not be used for any purpose other than to identify prospective properties consumers may be interested in purchasing. Some properties which appear for sale on the website may no longer be available because they are for instance, under contract, sold or are no longer being offered for sale. Property information displayed is deemed reliable but is not guaranteed. Copyright 2025 Bright MLS, Inc.
Presentation: © 2025 EveryHome, Realtors, All Rights Reserved. EveryHome is licensed by the Pennsylvania Real Estate Commission - License RB066839
Real estate listings held by brokerage firms other than EveryHome are marked with the IDX icon and detailed information about each listing includes the name of the listing broker.
The information provided by this website is for the personal, non-commercial use of consumers and may not be used for any purpose other than to identify prospective properties consumers may be interested in purchasing.
Some properties which appear for sale on this website may no longer be available because they are under contract, have sold or are no longer being offered for sale.
Some real estate firms do not participate in IDX and their listings do not appear on this website. Some properties listed with participating firms do not appear on this website at the request of the seller. For information on those properties withheld from the internet, please call 215-699-5555













 0%
0%  <1%
<1%  <2%
<2%  <2.5%
<2.5%  <3%
<3%  >=3%
>=3%

