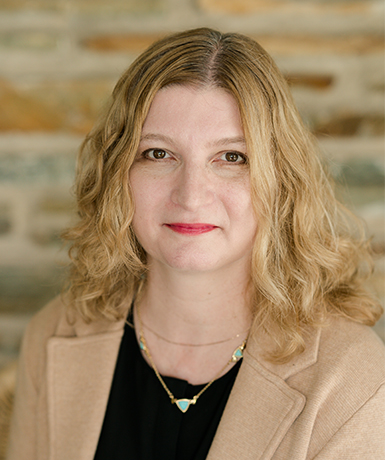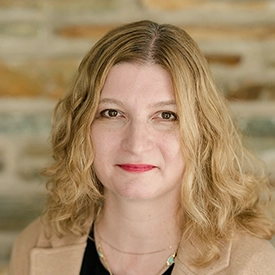For Sale
?
View other homes in Upper Gwynedd Township, Ordered by Price
X
Asking Price - $999,000
Days on Market - 83
760 Audubon Drive
North Wales, PA 19454
Featured Agent
EveryHome Realtor
Asking Price
$999,000
Days on Market
83
Bedrooms
4
Full Baths
2
Partial Baths
2
Acres
0.95
Interior SqFt
5,142
Age
43
Heating
Natural Gas
Fireplaces
1
Cooling
Central A/C
Water
Public
Sewer
Public
Garages
2
Taxes (2025)
12,025
Additional Details Below

EveryHome Realtor
Views: 432
Featured Agent
EveryHome Realtor
Description
Welcome to your dream home! Introducing 760 Audubon Dr, a captivating 4BR, 2 Full /2/Half Baths home with a unique blend of Colonial and contemporary architecture nestled on a gorgeous picturesque lot at the end of a peaceful cul- de -sac . Absolutely extraordinary grounds back up to the Wissahickon Watershed with amazing views of wildlife with ultimate privacy. Rarely does a home become available that combines so many elements to create such a magical property! Step inside to discover the dramati two-story foyer, adorned with hardwood floors and a sweeping staircase. Flanking the entrance you will find a formal living room and an elegant Dining Room with millwork galore! The heart of the home is the impressive family room with a wood burning fireplace and a wall of windows that flood the space with natural light. A chef's gourmet eat-in kitchen showcases designer cabinets, countertops, stainless steel appliances , gas cooktop, tiled backsplash, generous center island, pantry and hardwood flooring. The adjoining breakfast nook features sliders to a spacious deck with a new retractable awning, great for barbecues and outdoor entertaining. Large windows provide picturesque views of the serene backyard bringing the beauty of nature indoors through the year. If you work from home the first floor provides two beautiful offices, one with a balcony to enjoy morning coffee. The first floor is completed with a powder room. laundry and 2 car garage. Upstairs, retreat to the expansive remodeled owner's suite complete with a sitting room and an updated luxurious bath featuring a double sink granite vanity, large expanded walk-in tiled shower , walk-in closet and slate flooring while basking in the serene views of the private wooded surroundings. The second floor also offers 3 additional bedrooms, a hall bath and room for extra storage. The finished lower level is designed for relaxation and recreation. A spacious billiard room and family room perfect for movie nights. A powder room adds convenience and the walk-out feature seamlessly blends indoor and outdoor living. One of my favorite rooms is the stunning sunroom with new HVAC , surrounded by windows ,skylights with views of the pool and patios offering a serene retreat. The sunroom leads to an additional flagstone patio installed in 2021. The seller's attention to detail with multiple patios and the pool make this home unique and perfect for entertaining. This beautiful home is located in a great location.... just minutes away from major highways, shopping, and excellent restaurants. Don't miss the opportunity to make this extraordinary residence your own, call today for a private showing.


Room sizes
Living Room
22 x 14 Main Level
Dining Room
14 x 13 Main Level
Kitchen
18 x 14 Main Level
Family Room
22 x 15 Main Level
Game Room
26 x 30 Lower Level
Great Room
21 x 30 Lower Level
Master Bed
17 x 13 Upper Level
Bedroom 2
16 x 11 Upper Level
Bedroom 3
10 x 10 Upper Level
Bedroom 4
x Upper Level
Bedroom 5
x Upper Level
Sun Room
17 x 17 Lower Level
Location
Driving Directions
From Blue Bell, take Morris Road, Right on North Wales, Right on Township Line, Left on Audubon.
Listing Details
Summary
Architectural Type
•Colonial
Garage(s)
•Garage - Side Entry, Garage Door Opener
Parking
•Paved Driveway, Attached Garage, Driveway
Interior Features
Flooring
•Wood, Fully Carpeted, Vinyl, Tile/Brick
Basement
•Daylight, Full, Fully Finished, Interior Access, Walkout Level, Block
Interior Features
•Primary Bath(s), Kitchen - Island, Skylight(s), Kitchen - Eat-In, Built-Ins, Crown Moldings, Door Features: Double Entry, Laundry: Main Floor
Appliances
•Dishwasher, Disposal, Freezer, Microwave, Oven - Double
Rooms List
•Living Room, Dining Room, Primary Bedroom, Bedroom 2, Bedroom 3, Bedroom 4, Kitchen, Game Room, Family Room, Bedroom 1, Sun/Florida Room, Great Room, Laundry, Office, Primary Bathroom, Half Bath
Exterior Features
Roofing
•Pitched, Shingle
Lot Features
•Cul-de-sac, Trees/Wooded, Front Yard, Rear Yard, SideYard(s), Adjoins - Open Space, Backs to Trees, Landscaping, Private, Secluded
Exterior Features
•Extensive Hardscape, Awning(s), Deck(s), Patio(s), Porch(es), Balcony, Stucco
Utilities
Cooling
•Central A/C, Natural Gas
Heating
•Forced Air, Natural Gas
Property History
Aug 30, 2025
Price Decrease
$1,100,000 to $999,000 (-9.18%)
Miscellaneous
Lattitude : 40.193300
Longitude : -75.287620
MLS# : PAMC2144262
Views : 432
Listing Courtesy: Julia Cooper of BHHS Fox & Roach-Blue Bell

0%

<1%

<2%

<2.5%

<3%

>=3%

0%

<1%

<2%

<2.5%

<3%

>=3%


Notes
Page: © 2025 EveryHome, Realtors, All Rights Reserved.
The data relating to real estate for sale on this website appears in part through the BRIGHT Internet Data Exchange program, a voluntary cooperative exchange of property listing data between licensed real estate brokerage firms, and is provided by BRIGHT through a licensing agreement. Listing information is from various brokers who participate in the Bright MLS IDX program and not all listings may be visible on the site. The property information being provided on or through the website is for the personal, non-commercial use of consumers and such information may not be used for any purpose other than to identify prospective properties consumers may be interested in purchasing. Some properties which appear for sale on the website may no longer be available because they are for instance, under contract, sold or are no longer being offered for sale. Property information displayed is deemed reliable but is not guaranteed. Copyright 2025 Bright MLS, Inc.
Presentation: © 2025 EveryHome, Realtors, All Rights Reserved. EveryHome is licensed by the Pennsylvania Real Estate Commission - License RB066839
Real estate listings held by brokerage firms other than EveryHome are marked with the IDX icon and detailed information about each listing includes the name of the listing broker.
The information provided by this website is for the personal, non-commercial use of consumers and may not be used for any purpose other than to identify prospective properties consumers may be interested in purchasing.
Some properties which appear for sale on this website may no longer be available because they are under contract, have sold or are no longer being offered for sale.
Some real estate firms do not participate in IDX and their listings do not appear on this website. Some properties listed with participating firms do not appear on this website at the request of the seller. For information on those properties withheld from the internet, please call 215-699-5555













 0%
0%  <1%
<1%  <2%
<2%  <2.5%
<2.5%  <3%
<3%  >=3%
>=3%

