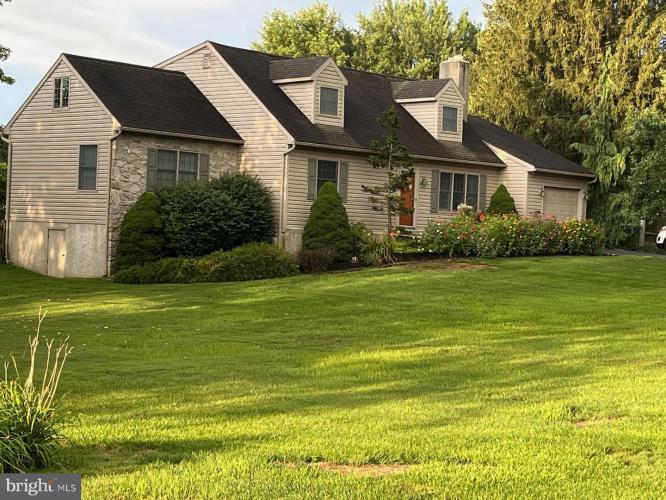No Longer Available
Asking Price - $399,900
Days on Market - 14
No Longer Available
76 Holstein Drive
Parkesburg, PA 19365
Featured Agent
EveryHome Realtor
Asking Price
$399,900
Days on Market
14
No Longer Available
Bedrooms
4
Full Baths
2
Acres
1.40
Interior SqFt
3,213
Age
45
Heating
Oil
Fireplaces
1
Cooling
Central A/C
Sewer
Private
Garages
1
9,508
Additional Details Below

EveryHome Realtor
Views: 146
Featured Agent
EveryHome Realtor
Description
Welcome home to 76 Holstein Drive! This cozy Cape Cod offers a tranquil and serene 1.4 acres in a secluded neighborhood but close to everything! Boasting 4 bedrooms, and 2 full bathrooms there is room for everyone here including a first-floor primary suite! Stepping inside you will find the living room with a brick hearth wood burning fireplace to cozy up to on winter nights. Then you will enter the bright and sunny kitchen with plenty of cabinet space, eat in kitchen, al appliances included. Enjoy washing dishes while watching the birds and wildlife out of the sink windows, overlooking the back yard. Off the kitchen is a bright sunroom with access to the large patio. The first floor offers two bedrooms, one being the large primary bedroom with multiple closets and access to a full bathroom. The second floor offers two very large bedrooms with a full bath. One of the bedrooms offers access to an attic space above the primary bedroom addition offering more space to finish in the future. This home also offers a new oil tank and hot water heater. Outside you will find a lush yard space perfect for kids to play, dogs to run, bird watching, gardening, etc. There is also an above ground pool ready to be opened for the summer season. Come see this home today while it lasts!
Location
Listing Details
Summary
Architectural Type
•Cape Cod
Garage(s)
•Garage - Front Entry, Garage Door Opener, Inside Access
Parking
•Public, Asphalt Driveway, Attached Garage, Driveway, On Street
Interior Features
Basement
•Connecting Stairway, Unfinished, Full, Interior Access, Sump Pump, Water Proofing System, Block, Concrete Perimeter
Fireplace(s)
•Brick, Wood
Interior Features
•Dining Area, Entry Level Bedroom, Kitchen - Eat-In, Tub Shower, Ceiling Fan(s), Recessed Lighting, Carpet, Breakfast Area, Combination Kitchen/Dining, Floor Plan - Traditional, Kitchen - Table Space, Primary Bath(s), Stall Shower, Door Features: Insulated, Storm, Laundry: Basement, Hookup
Appliances
•Microwave, Refrigerator, Oven/Range - Electric, Dryer, Washer
Rooms List
•Living Room, Primary Bedroom, Bedroom 2, Bedroom 3, Bedroom 4, Kitchen, Sun/Florida Room, Laundry, Bathroom 1, Bathroom 2
Exterior Features
Roofing
•Asphalt, Shingle
Pool
•Above Ground, Filtered, Vinyl
Lot Features
•Front Yard, Level, Rear Yard, Road Frontage, Backs to Trees, Backs - Parkland, Landscaping, Private, Rural
Exterior Features
•Exterior Lighting, Street Lights, Patio(s), Vinyl Siding, Stucco, Stone
Utilities
Cooling
•Central A/C, Electric
Additional Utilities
•Electric Available, Natural Gas Available, Sewer Available, Water Available, Electric: 200+ Amp Service
Miscellaneous
Lattitude : 39.979110
Longitude : -75.921690
MLS# : PACT2064062
Views : 146
Listing Courtesy: BRITTANY GRUVER of Infinity Real Estate

0%

<1%

<2%

<2.5%

<3%

>=3%

0%

<1%

<2%

<2.5%

<3%

>=3%
Notes
Page: © 2024 EveryHome, Realtors, All Rights Reserved.
The data relating to real estate for sale on this website appears in part through the BRIGHT Internet Data Exchange program, a voluntary cooperative exchange of property listing data between licensed real estate brokerage firms, and is provided by BRIGHT through a licensing agreement. Listing information is from various brokers who participate in the Bright MLS IDX program and not all listings may be visible on the site. The property information being provided on or through the website is for the personal, non-commercial use of consumers and such information may not be used for any purpose other than to identify prospective properties consumers may be interested in purchasing. Some properties which appear for sale on the website may no longer be available because they are for instance, under contract, sold or are no longer being offered for sale. Property information displayed is deemed reliable but is not guaranteed. Copyright 2024 Bright MLS, Inc.
Presentation: © 2024 EveryHome, Realtors, All Rights Reserved. EveryHome is licensed by the Pennsylvania Real Estate Commission - License RB066839
Real estate listings held by brokerage firms other than EveryHome are marked with the IDX icon and detailed information about each listing includes the name of the listing broker.
The information provided by this website is for the personal, non-commercial use of consumers and may not be used for any purpose other than to identify prospective properties consumers may be interested in purchasing.
Some properties which appear for sale on this website may no longer be available because they are under contract, have sold or are no longer being offered for sale.
Some real estate firms do not participate in IDX and their listings do not appear on this website. Some properties listed with participating firms do not appear on this website at the request of the seller. For information on those properties withheld from the internet, please call 215-699-5555
(*) Neither the assessment nor the real estate tax amount was provided with this listing. EveryHome has provided this estimate.








 0%
0%  <1%
<1%  <2%
<2%  <2.5%
<2.5%  >=3%
>=3%