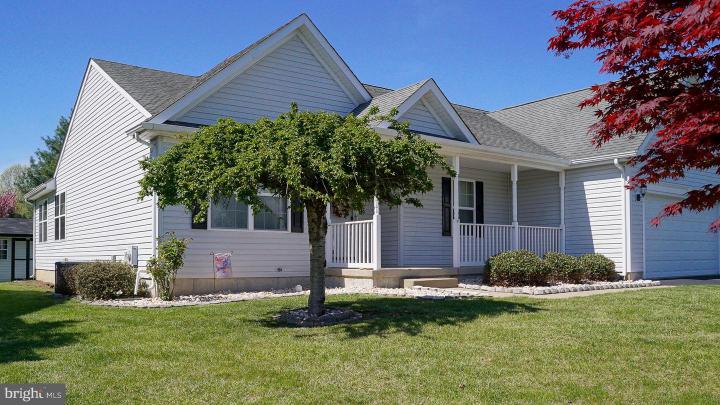No Longer Available
Asking Price - $374,999
Days on Market - 96
No Longer Available
76 Hoffeckers Mill Drive
Garrison Lake Gree
Smyrna, DE 19977
Featured Agent
EveryHome Realtor
Asking Price
$374,999
Days on Market
96
No Longer Available
Bedrooms
3
Full Baths
2
Partial Baths
0
Acres
0.21
Interior SqFt
1,792
Age
18
Heating
Natural Gas
Fireplaces
1
Cooling
Central A/C
Water
Public
Sewer
Public
Garages
0
Association
175 Per Year
Taxes (Est.) *
13,855
Additional Details Below

EveryHome Realtor
Views: 64
Featured Agent
EveryHome Realtor
Description
Discover the hidden gem of 76 Hoffecker’s Mill, where not only convenience and tranquility abound but also the added benefit of being outside town limits, sparing you from town taxes. Set in the scenic town of Smyrna, this meticulously maintained 3-bedroom, 2-bathroom residence offers the perfect blend of suburban comfort and rural charm. With quick access to Route 1, shopping centers, and entertainment venues, as well as the allure of nearby beaches, this home presents a rare opportunity for a lifestyle of convenience and savings. Step inside to experience the inviting open floor plan, new hardwood floors, and soaring Vaulted Ceilings that create an atmosphere of spaciousness and warmth. Relax in the sunroom or on the floating deck, where you can soak in the beauty of nature and unwind in blissful serenity. With the recently replaced roof on the shed ensuring added durability, this property promises not only a delightful living experience but also peace of mind. Don't miss out on the chance to call 76 Hoffecker’s Mill your home—a sanctuary where comfort, convenience, and savings converge. Schedule your viewing today and make your dreams a reality.
Room sizes
Living Room
17 x 18 Main Level
Dining Room
11 x 13 Main Level
Kitchen
11 x 13 Main Level
Master Bed
14 x 13 Main Level
Bedroom 2
11 x 11 Main Level
Bedroom 3
10 x 11 Main Level
Location
Driving Directions
Turn onto Hickory Ridge Rd. Turn into development. Home is on right.
Listing Details
Summary
Architectural Type
•Ranch/Rambler
Interior Features
Flooring
•Wood, Fully Carpeted, Vinyl
Basement
•Full, Unfinished, Drainage System, Outside Entrance, Interior Access, Sump Pump, Walkout Stairs, Concrete Perimeter
Interior Features
•Primary Bath(s), Butlers Pantry, Stall Shower, Dining Area, Laundry: Main Floor
Appliances
•Built-In Range, Dishwasher, Disposal
Rooms List
•Living Room, Dining Room, Primary Bedroom, Bedroom 2, Kitchen, Bedroom 1, Attic
Exterior Features
Exterior Features
•Exterior Lighting, Patio(s), Vinyl Siding
HOA/Condo Information
HOA Fee Includes
•Common Area Maintenance, Snow Removal
Utilities
Cooling
•Central A/C, Electric
Heating
•Forced Air, Natural Gas
Additional Utilities
•Cable TV, Electric: Circuit Breakers
Miscellaneous
Lattitude : 39.253090
Longitude : -75.608440
MLS# : DEKT2027018
Views : 64
Listing Courtesy: Ashley Hogate of EXP Realty, LLC

0%

<1%

<2%

<2.5%

<3%

>=3%

0%

<1%

<2%

<2.5%

<3%

>=3%
Notes
Page: © 2024 EveryHome, Realtors, All Rights Reserved.
The data relating to real estate for sale on this website appears in part through the BRIGHT Internet Data Exchange program, a voluntary cooperative exchange of property listing data between licensed real estate brokerage firms, and is provided by BRIGHT through a licensing agreement. Listing information is from various brokers who participate in the Bright MLS IDX program and not all listings may be visible on the site. The property information being provided on or through the website is for the personal, non-commercial use of consumers and such information may not be used for any purpose other than to identify prospective properties consumers may be interested in purchasing. Some properties which appear for sale on the website may no longer be available because they are for instance, under contract, sold or are no longer being offered for sale. Property information displayed is deemed reliable but is not guaranteed. Copyright 2024 Bright MLS, Inc.
Presentation: © 2024 EveryHome, Realtors, All Rights Reserved. EveryHome is licensed by the Delaware Real Estate Commission - License RB-0020479
Real estate listings held by brokerage firms other than EveryHome are marked with the IDX icon and detailed information about each listing includes the name of the listing broker.
The information provided by this website is for the personal, non-commercial use of consumers and may not be used for any purpose other than to identify prospective properties consumers may be interested in purchasing.
Some properties which appear for sale on this website may no longer be available because they are under contract, have sold or are no longer being offered for sale.
Some real estate firms do not participate in IDX and their listings do not appear on this website. Some properties listed with participating firms do not appear on this website at the request of the seller. For information on those properties withheld from the internet, please call 215-699-5555
(*) Neither the assessment nor the real estate tax amount was provided with this listing. EveryHome has provided this estimate.








 0%
0%  <1%
<1%  <2%
<2%  <2.5%
<2.5%  >=3%
>=3%