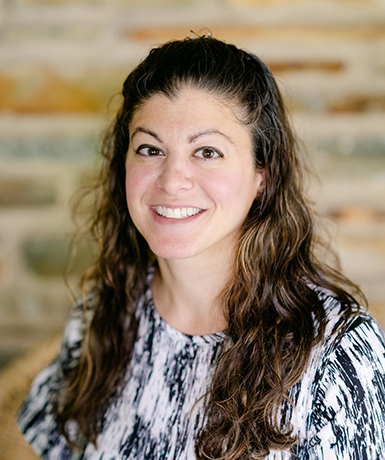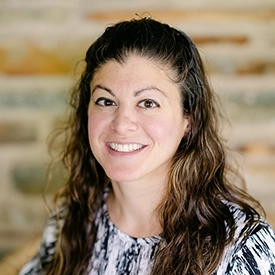For Sale
?
View other homes in Upper Saucon Township, Ordered by Price
X
Asking Price - $379,900
Days on Market - 163
7551 Clayton Avenue
Brookside Court At Upper Saucon
Coopersburg, PA 18036
Featured Agent
EveryHome Agent
Asking Price
$379,900
Days on Market
163
Bedrooms
3
Full Baths
2
Partial Baths
1
Interior SqFt
1,734
Age
3
Heating
Natural Gas
Cooling
Central A/C
Water
Public
Sewer
Public
Garages
0
Taxes (2024)
4,702
Association
139 Monthly
Cap Fee
1,000
Additional Details Below

EveryHome Agent
Views: 117
Featured Agent
EveryHome Realtor
Description
Welcome home to The Chase Model, a beautifully designed three-story townhome that blends modern style with everyday comfort. Featuring 3 bedrooms, 2 full bathrooms, and 1 half bath, this home offers an open and inviting floor plan perfect for today’s lifestyle The main living level is the heart of the home — an open-concept space where the kitchen, dining, and living areas flow seamlessly together, making it ideal for entertaining or relaxing with family. The chef-inspired kitchen features a large quartz island, sleek finishes, and opens to a 10’ x 10’ composite deck, perfect for outdoor dining or morning coffee. Downstairs, the flex room provides endless possibilities — create your dream home office, fitness studio, or playroom — whatever fits your needs best! Nestled in Upper Saucon Township, residents enjoy the award-winning Southern Lehigh School District and a prime location just minutes from The Promenade Shops at Saucon Valley, St. Luke’s Hospital, and major highways including I-78 and Route 309 — offering easy commutes to Allentown, Bethlehem, and surrounding areas. If you’re looking for a home that balances style, functionality, and community living, this is the one! Washer, dryer, and refrigerator included in As-Is condition.


Room sizes
Living Room
13 x 14 Main Level
Kitchen
9 x 17 Main Level
Family Room
11 x 15 Lower Level
Breakfast Room
9 x 10 Main Level
Bedroom 1
11 x 14 Upper Level
Bedroom 2
9 x 10 Upper Level
Bedroom 3
9 x 9 Upper Level
Location
Driving Directions
Route 309 to Hilltop to (r) on Main Street to (r) into Brookside
Listing Details
Summary
Architectural Type
•Colonial
Parking
•Paved Driveway, Paved Parking, Driveway
Interior Features
Flooring
•Partially Carpeted, Luxury Vinyl Plank, Laminate Plank
Basement
•Daylight, Full, Fully Finished, Heated, Improved, Poured Concrete, Concrete Perimeter
Interior Features
•Ceiling Fan(s), Combination Kitchen/Dining, Floor Plan - Open, Kitchen - Gourmet, Pantry, Walk-in Closet(s), Wood Floors, Laundry: Has Laundry, Upper Floor
Appliances
•Built-In Microwave, Built-In Range, Dishwasher, Disposal, Dryer - Electric, Oven - Self Cleaning, Oven - Single, Refrigerator, Washer
Rooms List
•Living Room, Bedroom 2, Bedroom 3, Kitchen, Family Room, Breakfast Room, Bedroom 1
Exterior Features
Exterior Features
•Sidewalks, Frame, Vinyl Siding, Stone
HOA/Condo Information
HOA Fee Includes
•Trash, Snow Removal, Lawn Maintenance, Common Area Maintenance
Utilities
Cooling
•Central A/C, Electric
Heating
•Forced Air, Natural Gas
Additional Utilities
•Cable TV, Electric Available, Natural Gas Available, Phone Available, Sewer Available, Water Available, E
Property History
Nov 8, 2025
Price Decrease
$389,900 to $379,900 (-2.56%)
Oct 9, 2025
Price Decrease
$396,000 to $389,900 (-1.54%)
Aug 11, 2025
Price Decrease
$398,000 to $396,000 (-0.50%)
Jul 17, 2025
Price Decrease
$405,000 to $398,000 (-1.73%)
Jun 25, 2025
Price Decrease
$410,000 to $405,000 (-1.22%)
Miscellaneous
Lattitude : 40.502860
Longitude : -75.390840
MLS# : PALH2012274
Views : 117
Listing Courtesy: Paul Gunter of RE/MAX Centre Realtors

0%

<1%

<2%

<2.5%

<3%

>=3%

0%

<1%

<2%

<2.5%

<3%

>=3%


Notes
Page: © 2025 EveryHome, Realtors, All Rights Reserved.
The data relating to real estate for sale on this website appears in part through the BRIGHT Internet Data Exchange program, a voluntary cooperative exchange of property listing data between licensed real estate brokerage firms, and is provided by BRIGHT through a licensing agreement. Listing information is from various brokers who participate in the Bright MLS IDX program and not all listings may be visible on the site. The property information being provided on or through the website is for the personal, non-commercial use of consumers and such information may not be used for any purpose other than to identify prospective properties consumers may be interested in purchasing. Some properties which appear for sale on the website may no longer be available because they are for instance, under contract, sold or are no longer being offered for sale. Property information displayed is deemed reliable but is not guaranteed. Copyright 2025 Bright MLS, Inc.
Presentation: © 2025 EveryHome, Realtors, All Rights Reserved. EveryHome is licensed by the Pennsylvania Real Estate Commission - License RB066839
Real estate listings held by brokerage firms other than EveryHome are marked with the IDX icon and detailed information about each listing includes the name of the listing broker.
The information provided by this website is for the personal, non-commercial use of consumers and may not be used for any purpose other than to identify prospective properties consumers may be interested in purchasing.
Some properties which appear for sale on this website may no longer be available because they are under contract, have sold or are no longer being offered for sale.
Some real estate firms do not participate in IDX and their listings do not appear on this website. Some properties listed with participating firms do not appear on this website at the request of the seller. For information on those properties withheld from the internet, please call 215-699-5555













 0%
0%  <1%
<1%  <2%
<2%  <2.5%
<2.5%  <3%
<3%  >=3%
>=3%

