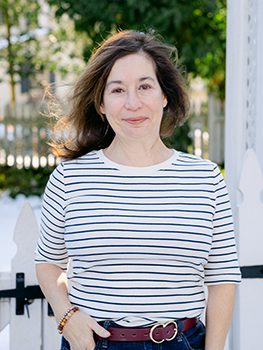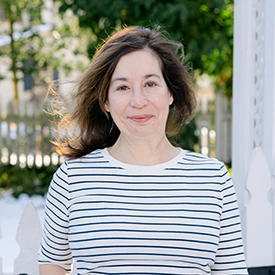For Sale
?
View other homes in South Of The Canal, Ordered by Price
X
Asking Price - $789,000
Days on Market - 18
754 Idlewyld Drive
Parkside
Middletown, DE 19709
Featured Agent
EveryHome Agent
Asking Price
$789,000
Days on Market
18
Bedrooms
4
Full Baths
2
Partial Baths
1
Acres
0.37
Interior SqFt
3,500
Age
10
Heating
Natural Gas
Fireplaces
1
Cooling
Central A/C
Water
Public
Sewer
Public
Garages
2
Taxes (2025)
5,131
Assn #1
250 Quarterly
Assn #2
250 Once
Cap Fee
1,000
Additional Details Below

EveryHome Agent
Views: 5
Featured Agent
EveryHome Realtor
Description
Welcome to 754 Idlewyld Drive, in the sought-after community of Parkside. This home is 3400 square feet of finished perfection... and another 1200 sq ft of unfinished area that has 9ft ceiling, a rough in and egress window ...waiting to be finished if need be. This lovely home is situated on a large corner lot with a side entrance garage and a great size property. The stunning patio was just with a fireplace, tons of entertaining space and a gas fire pit. Now let's head inside this beauty!!!! ...All new flooring and Hardwoods throughout the first floor, stunning moldings that were just completed and just freshly painted.....All of these upgrades that were just completed make this an amazing opportunity that only a transfer of job would allow. Front room can be a living room, an office...this stunning room have coffered ceilings...Next is the stunning Dining Room with more beautiful moldings and a large area to entertain. Now the drum roll.......This large kitchen and family room that is open and just perfect...tons of natural light, NEW double oven, NEW gas stove, large island, large morning room, more windows, large family room with gas fireplace and sliding doors out to the most outstanding patio. The Patio, just completed with a large stone fireplace, an area to create another living room....then a dining area... then another area to hang around with a gas firepit..... Wait!!! look at the size of this yard...maybe a pool? options, options and more options.... Lets go back inside and head upstairs....The primary bedroom and primary bathroom look like a magazine cover....Moldings, 2 x-large closets, a must see....3 additional great sized bedrooms and a large hall bathroom, an upstairs laundry room that is X-large.....NEW HVAC, all new lighting fixtures... a mudroom, a side entry garages, a lovely finished 9ft space of the primary with an office/exercise room .....THIS IS A MUST SEE HOME


Room sizes
Dining Room
x Main Level
Kitchen
x Main Level
Family Room
x Main Level
Primary Bath
x Upper Level
Office
x Main Level
Master Bed
x Upper Level
Bedroom 2
x Upper Level
Bedroom 3
x Upper Level
Bedroom 4
x Upper Level
Location
Listing Details
Summary
Architectural Type
•Colonial
Garage(s)
•Garage - Side Entry
Interior Features
Basement
•Unfinished, Concrete Perimeter
Fireplace(s)
•Gas/Propane
Rooms List
•Dining Room, Primary Bedroom, Bedroom 2, Bedroom 3, Bedroom 4, Kitchen, Family Room, Office, Bathroom 2, Primary Bathroom
Exterior Features
Exterior Features
•Extensive Hardscape, Exterior Lighting, Vinyl Siding
HOA/Condo Information
Community Features
•Club House, Exercise Room, Pool - Outdoor, Tennis Courts, Tot Lots/Playground
Utilities
Cooling
•Central A/C, Natural Gas
Heating
•Central, Natural Gas
Miscellaneous
Lattitude : 39.472734
Longitude : -75.698599
MLS# : DENC2088086
Views : 5
Listing Courtesy: Ann Marie Germano of Patterson-Schwartz-Middletown

0%

<1%

<2%

<2.5%

<3%

>=3%

0%

<1%

<2%

<2.5%

<3%

>=3%


Notes
Page: © 2025 EveryHome, Realtors, All Rights Reserved.
The data relating to real estate for sale on this website appears in part through the BRIGHT Internet Data Exchange program, a voluntary cooperative exchange of property listing data between licensed real estate brokerage firms, and is provided by BRIGHT through a licensing agreement. Listing information is from various brokers who participate in the Bright MLS IDX program and not all listings may be visible on the site. The property information being provided on or through the website is for the personal, non-commercial use of consumers and such information may not be used for any purpose other than to identify prospective properties consumers may be interested in purchasing. Some properties which appear for sale on the website may no longer be available because they are for instance, under contract, sold or are no longer being offered for sale. Property information displayed is deemed reliable but is not guaranteed. Copyright 2025 Bright MLS, Inc.
Presentation: © 2025 EveryHome, Realtors, All Rights Reserved. EveryHome is licensed by the Delaware Real Estate Commission - License RB-0020479
Real estate listings held by brokerage firms other than EveryHome are marked with the IDX icon and detailed information about each listing includes the name of the listing broker.
The information provided by this website is for the personal, non-commercial use of consumers and may not be used for any purpose other than to identify prospective properties consumers may be interested in purchasing.
Some properties which appear for sale on this website may no longer be available because they are under contract, have sold or are no longer being offered for sale.
Some real estate firms do not participate in IDX and their listings do not appear on this website. Some properties listed with participating firms do not appear on this website at the request of the seller. For information on those properties withheld from the internet, please call 215-699-5555













 0%
0%  <1%
<1%  <2%
<2%  <2.5%
<2.5%  <3%
<3%  >=3%
>=3%



