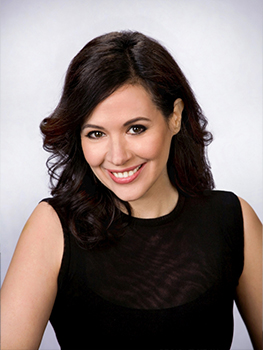No Longer Available
Asking Price - $419,900
Days on Market - 266
No Longer Available
753 Willowwood Drive
Willowwood
Smyrna, DE 19977
Featured Agent
EveryHome Agent
Asking Price
$419,900
Days on Market
266
No Longer Available
Bedrooms
3
Full Baths
2
Acres
0.21
Interior SqFt
2,010
Age
9
Heating
Natural Gas
Fireplaces
1
Cooling
Central A/C
Water
Public
Sewer
Public
Garages
2
Taxes (2022)
1,559
Association
575 Per Year
Additional Details Below

EveryHome Agent
Views: 126
Featured Agent
EveryHome Realtor
Description
Welcome home!!! This stunning and meticulously maintained home is located in the highly sought out community of Willowwood, which includes a club house and outdoor swimming pool. The community is conveniently located near shops, restaurants, medical centers and within minutes of major access roads. You will certainly fall in love with this home from the moment you pull up and notice the curb appeal, complete with an adorable front porch and beautiful landscaping. As you make your way inside your new home, you will be surprised by the grand open floor plan this ranch style home has to offer. You will be greeted by a sitting area that beautifully flows into the dining area, living room completed with a fireplace and tray ceilings, and your dream kitchen equipped with 42 inch cabinets, large pantry and island. You will truly enjoy hosting and cooking for your friends and family. This home was built for gatherings!!!The primary suite is very spacious with great walk-in closets and tray ceilings. The bathroom has a dual vanity, water closet and separate tub/shower layout. The remaining two bedrooms are also nice size with plenty closet space. There's also a full bath and laundry area on the main floor. As you head downstairs, you will be blown away by the size of this basement. Not only is it fully finished, it also comes with a walk up access to the back yard, a three pice rough-in plumbing for a future bathroom and lots of additional storage space. Let's not forget about the backyard and all that it has to offer. The backyard comes complete with a beautiful deck, shed and is fully fenced in. This very desirable Ash model floor plan is the total package and has everything you've been waiting to find in a home. Schedule your showing today and settle on your perfect new home just in time for the holidays!!!
Room sizes
Living Room
x Main Level
Dining Room
x Main Level
Kitchen
x Main Level
Family Room
x Lower Level
Primary Bath
x Main Level
Full Bath
x Main Level
Master Bed
x Main Level
Bedroom 2
x Main Level
Bedroom 3
x Main Level
Sitting Room
x Main Level
Laundry
x Main Level
Location
Driving Directions
From Rt13 S make a right on Brenford Rd, then a left on Willowwood BLVD
Listing Details
Summary
Architectural Type
•Ranch/Rambler
Garage(s)
•Garage Door Opener, Garage - Front Entry
Interior Features
Flooring
•Carpet, Luxury Vinyl Plank, Vinyl
Basement
•Fully Finished, Rough Bath Plumb, Walkout Stairs, Concrete Perimeter
Rooms List
•Living Room, Dining Room, Primary Bedroom, Sitting Room, Bedroom 2, Kitchen, Family Room, Bedroom 1, Laundry, Primary Bathroom, Full Bath
Exterior Features
Roofing
•Architectural Shingle
Exterior Features
•Vinyl Siding, Aluminum Siding
HOA/Condo Information
HOA Fee Includes
•Common Area Maintenance
Community Features
•Club House, Pool - Outdoor, Tot Lots/Playground
Utilities
Cooling
•Central A/C, Electric
Heating
•Forced Air, Natural Gas
Additional Utilities
•Cable TV Available, Natural Gas Available
Property History
Dec 23, 2023
Active Under Contract
12/23/23
Active Under Contract
Dec 23, 2023
Active Under Contract
12/23/23
Active Under Contract
Dec 23, 2023
Active Under Contract
12/23/23
Active Under Contract
Dec 23, 2023
Active Under Contract
12/23/23
Active Under Contract
Dec 7, 2023
Price Decrease
$434,900 to $419,900 (-3.45%)
Miscellaneous
Lattitude : 39.260447
Longitude : -75.592260
MLS# : DEKT2023828
Views : 126
Listing Courtesy: Marsela Leonard of Keller Williams Real Estate - Newark

0%

<1%

<2%

<2.5%

<3%

>=3%

0%

<1%

<2%

<2.5%

<3%

>=3%
Notes
Page: © 2024 EveryHome, Realtors, All Rights Reserved.
The data relating to real estate for sale on this website appears in part through the BRIGHT Internet Data Exchange program, a voluntary cooperative exchange of property listing data between licensed real estate brokerage firms, and is provided by BRIGHT through a licensing agreement. Listing information is from various brokers who participate in the Bright MLS IDX program and not all listings may be visible on the site. The property information being provided on or through the website is for the personal, non-commercial use of consumers and such information may not be used for any purpose other than to identify prospective properties consumers may be interested in purchasing. Some properties which appear for sale on the website may no longer be available because they are for instance, under contract, sold or are no longer being offered for sale. Property information displayed is deemed reliable but is not guaranteed. Copyright 2024 Bright MLS, Inc.
Presentation: © 2024 EveryHome, Realtors, All Rights Reserved. EveryHome is licensed by the Delaware Real Estate Commission - License RB-0020479
Real estate listings held by brokerage firms other than EveryHome are marked with the IDX icon and detailed information about each listing includes the name of the listing broker.
The information provided by this website is for the personal, non-commercial use of consumers and may not be used for any purpose other than to identify prospective properties consumers may be interested in purchasing.
Some properties which appear for sale on this website may no longer be available because they are under contract, have sold or are no longer being offered for sale.
Some real estate firms do not participate in IDX and their listings do not appear on this website. Some properties listed with participating firms do not appear on this website at the request of the seller. For information on those properties withheld from the internet, please call 215-699-5555








 0%
0%  <1%
<1%  <2%
<2%  <2.5%
<2.5%  >=3%
>=3%