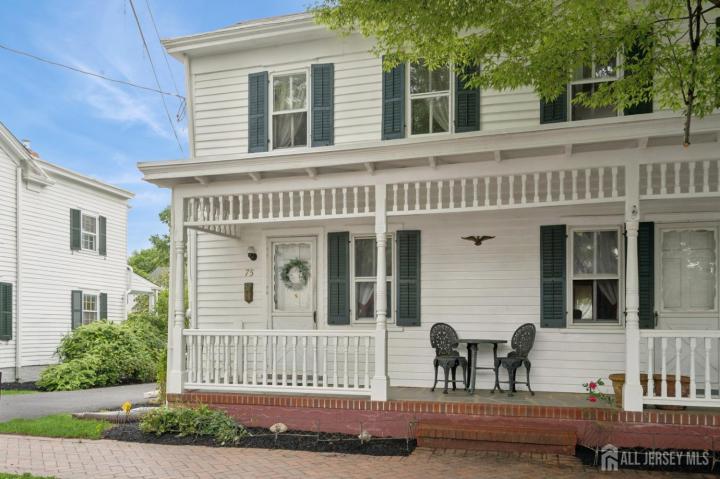Description
Price Reduced Don't Miss This Rare Opportunity in the Heart of Historic Cranbury! Welcome to 75 North Main Street, a beautifully maintained and character-filled home perfectly situated in one of New Jersey's most charming and sought-after small towns. Located right in the center of Historic Cranbury, this residence offers the best of both worlds the charm of a close-knit community paired with modern comfort and space for today's lifestyle needs. From the moment you arrive, the home's timeless exterior and classic Main Street setting invite you in. Imagine greeting neighbors from the front porch, strolling to local favorites like Gil and Bert's Ice Cream, Teddy's Restaurant, or Cranbury Pizza, and enjoying easy access to the library, post office, and Village Park all just a few steps from your front door. Families will appreciate the convenience of Cranbury School being within a short distance, and the high school bus stop located right across the street. Inside, you'll find a home that has been thoughtfully cared for and enhanced over the years, blending period charm with practical updates. The freshly refinished hardwood floors gleam throughout the main level, adding warmth and elegance to each room. The expansive front living room welcomes you with an abundance of natural light, creating a cozy yet open feel that's perfect for both everyday relaxation and entertaining guests. At the heart of the home is the spacious eat-in kitchen a true gathering place with room for family dinners, weekend baking, or lively holiday celebrations. This well-loved space anchors the home with comfort and function, offering plenty of cabinetry and prep space while maintaining its classic character. Just off the kitchen, a versatile main-floor room with a full bathroom and private porch access offers incredible flexibility. Whether you envision it as an private suite, guest bedroom, home office, or studio, this space provides the ideal layout for multigenerational living or work-from-home needs all on the first floor. Upstairs, you'll find three comfortable bedrooms and a full bath, each thoughtfully sized and filled with natural light. One of the bedrooms offers access to a large attic with full tongue-and-groove flooring, providing endless possibilities for storage or future expansion. A second smaller attic, accessible from the hallway landing, adds even more storage convenience. The home's full-footprint basement is a











 0%
0%  <1%
<1%  <2%
<2%  <2.5%
<2.5%  <3%
<3%  >=3%
>=3%



