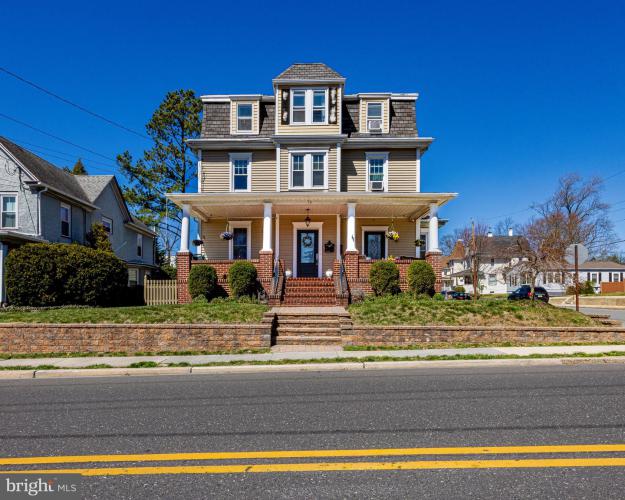For Sale
?
View other homes in Pitman Borough, Ordered by Price
X
Asking Price - $599,000
Days on Market - 25
74 Pitman Avenue
Pitman, NJ 08071
Featured Agent
EveryHome Realtor
Asking Price
$599,000
Days on Market
25
Bedrooms
7
Full Baths
2
Acres
0.15
Interior SqFt
3,099
Age
124
Heating
Natural Gas
Cooling
Window Unit(s)
Water
Public
Sewer
Public
Garages
0
Taxes (2022)
11,963
Additional Details Below

EveryHome Realtor
Views: 1
Featured Agent
EveryHome Realtor
Description
74 Pitman Ave... Currently a single family home with 7 Bedrooms & 2 Kitchens PERFECT for a MULTI GENERATIONAL FAMILY with plenty of space and privacy! This beautiful home is impressive, starting with the custom retaining walls and walk way to the welcoming front porch! The front porch alone is breathtaking with two divided spaces and two gorgeous front doors both welcoming as you enter the main home! Starting with the main floor you will find the living room with high ceilings, wanes coating, decorative bump out with architectural curves and molding and the beginning of the original hardwood flooring. Following the hallway, you will notice an inviting bedroom with four amazing windows lighting up the room. Large closet, recess lighting and ceiling fan completes the space. The full hall bathroom with custom vanity offers plenty of storage, custom tile continues from the HEATED floors to the walls and into the surround of the amazing shower. The primary bedroom on this floor is so quaint and charming with custom shadow boxing, headboard that accentuates the queen-sized bed and double closet is completed by the high ceilings, recess lighting, ceiling fan and gorgeous wood floors. The kitchen of the main floor is the centerpiece of this home with beautiful cabinetry, granite counter tops and stone back splash. Stainless steel appliances, peninsula with seating and wood flooring complete the kitchen. The curved archway allows for a separate dining space with patio doors, shadow boxing and an entrance to the cozy back porch with basement access. The main floor laundry rounds out this floor. The second floor of this home features a full kitchen with maple cabinetry, tile backsplash, mostly stainless-steel appliance package and room for a kitchen table. Living room that allows for privacy as well as two generously sized bedrooms that share a full bathroom. This floor also has its own laundry space. The third-floor features three additional heated bedrooms making this home a total of SEVEN bedrooms. The exterior of this home with its dual porches also offers a one car garage (currently used as a music studio) and a custom shed. There is an additional MLS listing as a multi-family as the property is still zoned as a duplex according to the property card on file.
Room sizes
Living Room
x Upper Level
Kitchen
x Upper Level
Laundry
x Upper Level
Breakfast Room
x Main Level
Bedroom 7
x Main Level
Master Bed
x Main Level
Bedroom 2
x Upper Level
Bedroom 3
x Upper Level
Bedroom 4
x Upper Level
Bedroom 5
x Upper Level
Bedroom 6
x Upper Level
Location
Driving Directions
... Pitman Ave PIQ, look for the sign
Listing Details
Summary
Architectural Type
•Victorian
Interior Features
Basement
•Outside Entrance, Brick/Mortar
Interior Features
•2nd Kitchen, Breakfast Area, Ceiling Fan(s), Carpet, Chair Railings, Crown Moldings, Entry Level Bedroom, Kitchen - Eat-In, Recessed Lighting, Upgraded Countertops, Wainscotting, Wood Floors, Laundry: Main Floor, Upper Floor
Rooms List
•Living Room, Primary Bedroom, Bedroom 2, Bedroom 3, Bedroom 4, Bedroom 5, Kitchen, Breakfast Room, Bedroom 1, Laundry, Bedroom 6
Exterior Features
Exterior Features
•Exterior Lighting, Sidewalks, Street Lights, Porch(es), Frame
Utilities
Cooling
•Window Unit(s), Electric
Heating
•Radiator, Natural Gas
Miscellaneous
Lattitude : 39.732677
Longitude : -75.127693
MLS# : NJGL2040588
Views : 1
Listing Courtesy: Hollie Dodge of RE/MAX Preferred - Mullica Hill

0%

<1%

<2%

<2.5%

<3%

>=3%

0%

<1%

<2%

<2.5%

<3%

>=3%
Notes
Page: © 2024 EveryHome, Realtors, All Rights Reserved.
The data relating to real estate for sale on this website appears in part through the BRIGHT Internet Data Exchange program, a voluntary cooperative exchange of property listing data between licensed real estate brokerage firms, and is provided by BRIGHT through a licensing agreement. Listing information is from various brokers who participate in the Bright MLS IDX program and not all listings may be visible on the site. The property information being provided on or through the website is for the personal, non-commercial use of consumers and such information may not be used for any purpose other than to identify prospective properties consumers may be interested in purchasing. Some properties which appear for sale on the website may no longer be available because they are for instance, under contract, sold or are no longer being offered for sale. Property information displayed is deemed reliable but is not guaranteed. Copyright 2024 Bright MLS, Inc.
Presentation: © 2024 EveryHome, Realtors, All Rights Reserved. EveryHome is licensed by the New Jersey Real Estate Commission - License 0901599
Real estate listings held by brokerage firms other than EveryHome are marked with the IDX icon and detailed information about each listing includes the name of the listing broker.
The information provided by this website is for the personal, non-commercial use of consumers and may not be used for any purpose other than to identify prospective properties consumers may be interested in purchasing.
Some properties which appear for sale on this website may no longer be available because they are under contract, have sold or are no longer being offered for sale.
Some real estate firms do not participate in IDX and their listings do not appear on this website. Some properties listed with participating firms do not appear on this website at the request of the seller. For information on those properties withheld from the internet, please call 215-699-5555








 0%
0%  <1%
<1%  <2%
<2%  <2.5%
<2.5%  >=3%
>=3%