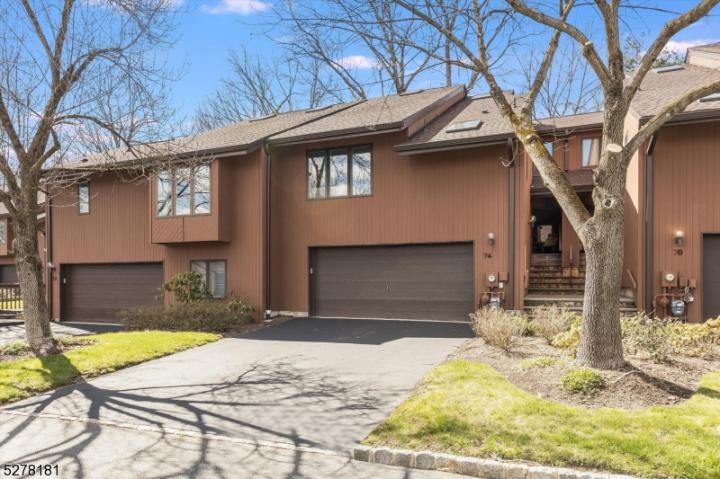For Sale
?
View other homes in West Orange Township, Ordered by Price
X
Asking Price - $530,000
Days on Market - 26
74 Cummings Circle
The Woodlands
West Orange , NJ 07052
Featured Agent
EveryHome Realtor
Asking Price
$530,000
Days on Market
26
Bedrooms
2
Full Baths
3
Partial Baths
1
Acres
12.49
Lot Dimensions
544005 Sqft
Age
37
Heating
Natural Gas
Fireplaces
1
Cooling
Central Air
Water
Public
Sewer
Public
Garages
2
Basement
Finished
Taxes (2023)
$13,794
Association
$768 Monthly
Pool
Association
Additional Details Below

EveryHome Realtor
Views: 5
Featured Agent
EveryHome Realtor
Description
Welcome to The Woodlands Community! Step into luxury living with this Evergreen model townhouse featuring a spacious and open floor plan. The high ceilings throughout create an airy ambiance, adding to the overall sense of space and elegance. Inside, the well-maintained interior offers amazing closet space, ensuring there's plenty of room for all your storage needs. The kitchen is equipped with brand new appliances, making meal preparation a delightful experience. Beautiful wood flooring adds warmth and charm, creating a welcoming atmosphere throughout the home. Convenience is key with a two-car attached garage providing secure parking and additional storage options. The finished lower level adds versatility to the home and includes a full bath, perfect for guests or as a bonus living space. Outside, residents can enjoy a range of amenities such as a heated pool, clubhouse, fitness room, and tennis courts, offering endless opportunities for relaxation and recreation right at your doorstep. Situated in the desirable Woodlands community, you'll find yourself just moments away from Verona Park, NYC transportation, and the vibrant town of Montclair. Explore a variety of recreational activities, dining options, and shopping destinations with easy access from this prime location.Don't miss out on the chance to own this exceptional townhouse. Schedule a viewing today and experience the epitome of luxurious living at The Woodlands!
Room sizes
Living Room
14 x 14 1st Floor
Dining Room
14 x 14 1st Floor
Kitchen
11 x 15 1st Floor
BedRoom 1
13 x 21 2nd Floor
BedRoom 2
13 x 15 -
Location
Driving Directions
Pleasant Valley Way to Sullivan to Cummings
Listing Details
Summary
Architectural Type
•Multi Floor Unit, Townhouse-Interior
Garage(s)
•Attached Garage, Built-In Garage, Garage Door Opener
Interior Features
Flooring
•Carpeting, Tile, Wood
Basement
•Finished, Bath(s) Office, Utility Room
Fireplace(s)
•Living Room, Wood Burning
Inclusions
•Cable TV Available, Garbage Included
Interior Features
•Blinds,CODetect,Cathedral Ceilings,Fire Extinguisher,High Ceilings,Intercom,Skylight,Smoke Detector,Stall Shower,Tub Shower,Walk in Closets,Window Treatment
Appliances
•Carbon Monoxide Detector, Central Vacuum, Dishwasher, Dryer, Kitchen Exhaust Fan, Microwave Oven, Range/Oven-Gas, Refrigerator, Self Cleaning Oven, Washer
Rooms List
•Master Bedroom: Full Bath, Walk-In Closet
• Kitchen: Eat-In Kitchen
• 1st Floor Rooms: Vestibul, Foyer, Kitchen, Laundry, Living Dining Room, Outside Entrance, Powder Room
• 2nd Floor Rooms: 1 Bedroom, Bath Main
• 3rd Floor Rooms: 1 Bedroom, Bath(s)
• Baths: Stall Shower, Tub Only
Exterior Features
Exterior Features
•Deck, Tennis Courts, Thermal Windows/Doors, Underground Lawn Sprinkler, Wood Shingle
HOA/Condo Information
HOA Fee Includes
•Maintenance-Common Area, Maintenance-Exterior, Snow Removal, Trash Collection
Community Features
•Club House, Exercise Room, Kitchen Facilities, Pool-Outdoor, Tennis Courts
Utilities
Cooling
•1 Unit, Central Air
Heating
•1 Unit, Forced Hot Air, Gas-Natural
Additional Utilities
•Electric, Gas-Natural
Miscellaneous
Lattitude : 40.81394
Longitude : -74.26119
Listed By: Lisa Lang (lisa.lang@compass.com) of COMPASS NEW JERSEY, LLC

0%

<1%

<2%

<2.5%

<3%

>=3%

0%

<1%

<2%

<2.5%

<3%

>=3%
Notes
Page: © 2024 EveryHome, Realtors, All Rights Reserved.
The data relating to real estate for sale on this website comes in part from the IDX Program of Garden State Multiple Listing Service, L.L.C. Real estate listings held by other brokerage firms are marked as IDX Listing. Information deemed reliable but not guaranteed. Copyright © 2024 Garden State Multiple Listing Service, L.L.C. All rights reserved. Notice: The dissemination of listings on this website does not constitute the consent required by N.J.A.C. 11:5.6.1 (n) for the advertisement of listings exclusively for sale by another broker. Any such consent must be obtained in writing from the listing broker.
Presentation: © 2024 EveryHome, Realtors, All Rights Reserved. EveryHome is licensed by the New Jersey Real Estate Commission - License 0901599
Real estate listings held by brokerage firms other than EveryHome are marked with the IDX icon and detailed information about each listing includes the name of the listing broker.
The information provided by this website is for the personal, non-commercial use of consumers and may not be used for any purpose other than to identify prospective properties consumers may be interested in purchasing.
Some properties which appear for sale on this website may no longer be available because they are under contract, have sold or are no longer being offered for sale.
Some real estate firms do not participate in IDX and their listings do not appear on this website. Some properties listed with participating firms do not appear on this website at the request of the seller. For information on those properties withheld from the internet, please call 215-699-5555








 <1%
<1%  <2%
<2%  <2.5%
<2.5%  <3%
<3%  >=3%
>=3%