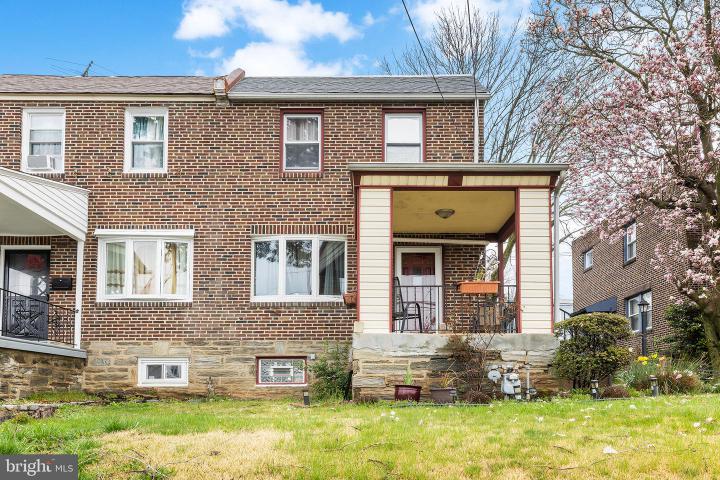No Longer Available
Asking Price - $259,900
Days on Market - 28
No Longer Available
733 Bullock
Cobbs Creek
Yeadon, PA 19050
Featured Agent
Real Estate Agent
Asking Price
$259,900
Days on Market
28
No Longer Available
Bedrooms
3
Full Baths
2
Acres
0.06
Interior SqFt
1,480
Age
68
Heating
Natural Gas
Fireplaces
1
Cooling
Central A/C
Water
Public
Sewer
Public
Garages
1
Taxes (2006)
3,466
Additional Details Below

Real Estate Agent
Views: 26
Featured Agent
EveryHome Realtor
Description
Welcome to 733 Bullock Ave! This charming twin boasts 3 bedrooms and 2 bathrooms making it the perfect choice for anyone looking for a comfortable and inviting living space. As you approach the home, you'll be greeted by a spacious front porch, providing an ideal spot to relax, and unwind. Step inside the front door to discover a bright and spacious living room featuring expansive bay windows, a wood burning fireplace, and luxury vinyl flooring throughout. The living room flows seamlessly into the formal dining room and kitchen. The kitchen boasts plenty of counter space and comes complete with stainless steel appliances. Up the stairs you will find three spacious bedrooms complete with ample closet space and a full bathroom. The primary bedroom even includes its own En-Suite bath! Down the stairs to the lower level, a semi finished basement awaits, providing additional living space, a convenient laundry room, and access to the attached garage and rear yard. There is also a private area for parking off of the driveway. Recent upgrades include a new boiler system, roof sealant, and upgraded flooring and bathroom fixtures. Located on a quiet tree-lined street yet conveniently close to I-95, PHL airport, parks, and restaurants, this property is the perfect blend of comfort, style, and functionality. Meticulously maintained and awaiting its next owner, don't miss the opportunity to call this beautiful house your home!
Room sizes
Living Room
0 x 0 Main Level
Kitchen
0 x 0 Main Level
Family Room
0 x 0 Lower Level
Master Bed
0 x 0 Upper Level
Bedroom 2
0 x 0 Upper Level
Bedroom 3
0 x 0 Upper Level
Location
Listing Details
Summary
Architectural Type
•Colonial
Interior Features
Basement
•Full, Outside Entrance, Fully Finished, Stone
Fireplace(s)
•Brick, Corner, Wood
Interior Features
•Primary Bath(s), Butlers Pantry, Kitchen - Eat-In, Ceiling Fan(s), Dining Area, Wood Floors, Laundry: Basement
Appliances
•Refrigerator, Stainless Steel Appliances, Washer, Dryer, Built-In Microwave, Oven/Range - Gas
Rooms List
•Living Room, Primary Bedroom, Bedroom 2, Kitchen, Family Room, Bedroom 1
Exterior Features
Lot Features
•Sloping, Front Yard, SideYard(s)
Exterior Features
•Sidewalks, Street Lights, Exterior Lighting, Porch(es), Stucco, Brick
Utilities
Cooling
•Ductless/Mini-Split, Central A/C, Electric
Heating
•Hot Water, Forced Air, Natural Gas
Property History
Apr 27, 2024
Active Under Contract
4/27/24
Active Under Contract
Apr 27, 2024
Active Under Contract
4/27/24
Active Under Contract
Apr 27, 2024
Active Under Contract
4/27/24
Active Under Contract
Apr 27, 2024
Active Under Contract
4/27/24
Active Under Contract
Apr 27, 2024
Active Under Contract
4/27/24
Active Under Contract
Apr 27, 2024
Active Under Contract
4/27/24
Active Under Contract
Apr 27, 2024
Active Under Contract
4/27/24
Active Under Contract
Apr 27, 2024
Active Under Contract
4/27/24
Active Under Contract
Apr 27, 2024
Active Under Contract
4/27/24
Active Under Contract
Miscellaneous
Lattitude : 39.932720
Longitude : -75.250540
MLS# : PADE2063428
Views : 26
Listing Courtesy: Robert Gerrard of CG Realty, LLC

0%

<1%

<2%

<2.5%

<3%

>=3%

0%

<1%

<2%

<2.5%

<3%

>=3%
Notes
Page: © 2024 EveryHome, Realtors, All Rights Reserved.
The data relating to real estate for sale on this website appears in part through the BRIGHT Internet Data Exchange program, a voluntary cooperative exchange of property listing data between licensed real estate brokerage firms, and is provided by BRIGHT through a licensing agreement. Listing information is from various brokers who participate in the Bright MLS IDX program and not all listings may be visible on the site. The property information being provided on or through the website is for the personal, non-commercial use of consumers and such information may not be used for any purpose other than to identify prospective properties consumers may be interested in purchasing. Some properties which appear for sale on the website may no longer be available because they are for instance, under contract, sold or are no longer being offered for sale. Property information displayed is deemed reliable but is not guaranteed. Copyright 2024 Bright MLS, Inc.
Presentation: © 2024 EveryHome, Realtors, All Rights Reserved. EveryHome is licensed by the Pennsylvania Real Estate Commission - License RB066839
Real estate listings held by brokerage firms other than EveryHome are marked with the IDX icon and detailed information about each listing includes the name of the listing broker.
The information provided by this website is for the personal, non-commercial use of consumers and may not be used for any purpose other than to identify prospective properties consumers may be interested in purchasing.
Some properties which appear for sale on this website may no longer be available because they are under contract, have sold or are no longer being offered for sale.
Some real estate firms do not participate in IDX and their listings do not appear on this website. Some properties listed with participating firms do not appear on this website at the request of the seller. For information on those properties withheld from the internet, please call 215-699-5555








 0%
0%  <1%
<1%  <2%
<2%  <2.5%
<2.5%  >=3%
>=3%