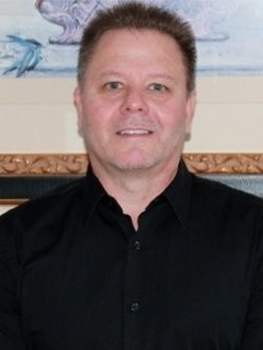For Sale
?
View other homes in Bern Township, Ordered by Price
X
Asking Price - $449,900
Days on Market - 134
731 W Main Street
Leesport, PA 19533
Featured Agent
EveryHome Realtor
Asking Price
$449,900
Days on Market
134
Bedrooms
4
Full Baths
2
Partial Baths
1
Acres
1.71
Interior SqFt
3,971
Age
87
Heating
Oil
Fireplaces
1
Cooling
N/A
Water
Public
Sewer
Private
Garages
1
Taxes (2025)
4,869
Additional Details Below

EveryHome Realtor
Views: 791
Featured Agent
EveryHome Realtor
Description
Charming Craftsman on 1.9 wooded acres! Enjoy your morning coffee by the outdoor fireplace and pond with waterfall feature. Newly renovated kitchen with professional Viking 5 Series range and handcrafted oak island. Fully enclosed sun porch and spacious living room with free-standing woodstove. Freshly painted main living areas and formal dining room with solid chestnut sliding doors. Upstairs features a large open game room, two bedrooms, and a newly renovated full bath. The basement offers an expansive workshop area with easy access from the built-in garage. Relax by the above-ground pool and large deck, or garden in the established front yard space. Seller is motivated and offering Seller Assist toward buyer’s Closing Costs (subject to lender approval)! Contact me today for details.


Room sizes
Living Room
18 x 18 Main Level
Dining Room
17 x 13 Main Level
Kitchen
19 x 13 Main Level
Storage Room
18 x 35 Lower Level
Basement
31 x 18 Lower Level
Game Room
27 x 16 Upper Level
Bedroom 1
17 x 14 Main Level
Bedroom 2
18 x 11 Upper Level
Bedroom 3
12 x 16 Upper Level
Bedroom 4
12 x 16 Upper Level
Bedroom 5
11 x 15 Main Level
Location
Driving Directions
Head northwest on S Centre Ave/Pottsville Pike toward E Wall S 26 ft Turn left onto E Wall St 0.4 mi E Wall St turns left and becomes Railroad Ave 318 ft Slight right onto Lee St 387 ft Lees St turns right and becomes Main St 731 W. Main Street Destinatio
Listing Details
Summary
Architectural Type
•Craftsman
Garage(s)
•Built In, Garage - Side Entry, Inside Access, Basement Garage
Parking
•Asphalt Driveway, Private, Driveway, Attached Garage, Off Site, On Street
Interior Features
Flooring
•Ceramic Tile, Engineered Wood, Carpet, Laminate Plank, Hardwood, Vinyl
Basement
•Connecting Stairway, Dirt Floor, Full, Front Entrance, Garage Access, Heated, Poured Concrete, Rough Bath Plumb, Walkout Level, Block, Brick/Mortar
Fireplace(s)
•Free Standing, Wood
Interior Features
•Bathroom - Stall Shower, Bathroom - Tub Shower, Built-Ins, Ceiling Fan(s), Crown Moldings, Dining Area, Floor Plan - Open, Formal/Separate Dining Room, Upgraded Countertops, Stove - Wood, Recessed Lighting, Pantry, Kitchen - Island, Door Features: Double Entry, Laundry: Basement
Appliances
•Built-In Microwave, Built-In Range, Oven/Range - Gas
Rooms List
•Living Room, Dining Room, Bedroom 2, Bedroom 3, Bedroom 4, Kitchen, Game Room, Basement, Bedroom 1, Sun/Florida Room, Mud Room, Storage Room, Utility Room, Workshop, Bathroom 2, Primary Bathroom, Half Bath
Exterior Features
Pool
•Above Ground, Fenced, Filtered
Lot Features
•Front Yard, Irregular, Partly Wooded, Pond, Rear Yard, Road Frontage, SideYard(s), Sloping, Stream/Creek, Trees/Wooded
Exterior Features
•BBQ Grill, Exterior Lighting, Water Falls, Enclosed, Porch(es), Screened, Brick, Patio(s), Brick, Vinyl Siding, Block
Utilities
Cooling
•Ductless/Mini-Split, Electric
Heating
•Baseboard - Hot Water, Wood Burn Stove, Radiant, Oil, Propane - Owned
Sewer
•On Site Septic, Cess Pool, Perc Approved Septic
Additional Utilities
•Cable TV, Propane, Phone Available, Cable, Electric: 200+ Amp Service, Circuit Breakers
Property History
Oct 13, 2025
Price Increase
$449,000 to $449,900 (0.20%)
Oct 13, 2025
Price Decrease
$469,900 to $449,000 (-4.45%)
Jul 27, 2025
Active Under Contract
7/27/25
Active Under Contract
Jul 23, 2025
Price Decrease
$489,900 to $469,900 (-4.08%)
Miscellaneous
Lattitude : 40.436453
Longitude : -75.975436
MLS# : PABK2058134
Views : 791
Listing Courtesy: Ryan Wolf of NextHome Alliance

0%

<1%

<2%

<2.5%

<3%

>=3%

0%

<1%

<2%

<2.5%

<3%

>=3%


Notes
Page: © 2025 EveryHome, Realtors, All Rights Reserved.
The data relating to real estate for sale on this website appears in part through the BRIGHT Internet Data Exchange program, a voluntary cooperative exchange of property listing data between licensed real estate brokerage firms, and is provided by BRIGHT through a licensing agreement. Listing information is from various brokers who participate in the Bright MLS IDX program and not all listings may be visible on the site. The property information being provided on or through the website is for the personal, non-commercial use of consumers and such information may not be used for any purpose other than to identify prospective properties consumers may be interested in purchasing. Some properties which appear for sale on the website may no longer be available because they are for instance, under contract, sold or are no longer being offered for sale. Property information displayed is deemed reliable but is not guaranteed. Copyright 2025 Bright MLS, Inc.
Presentation: © 2025 EveryHome, Realtors, All Rights Reserved. EveryHome is licensed by the Pennsylvania Real Estate Commission - License RB066839
Real estate listings held by brokerage firms other than EveryHome are marked with the IDX icon and detailed information about each listing includes the name of the listing broker.
The information provided by this website is for the personal, non-commercial use of consumers and may not be used for any purpose other than to identify prospective properties consumers may be interested in purchasing.
Some properties which appear for sale on this website may no longer be available because they are under contract, have sold or are no longer being offered for sale.
Some real estate firms do not participate in IDX and their listings do not appear on this website. Some properties listed with participating firms do not appear on this website at the request of the seller. For information on those properties withheld from the internet, please call 215-699-5555













 0%
0%  <1%
<1%  <2%
<2%  <2.5%
<2.5%  <3%
<3%  >=3%
>=3%



