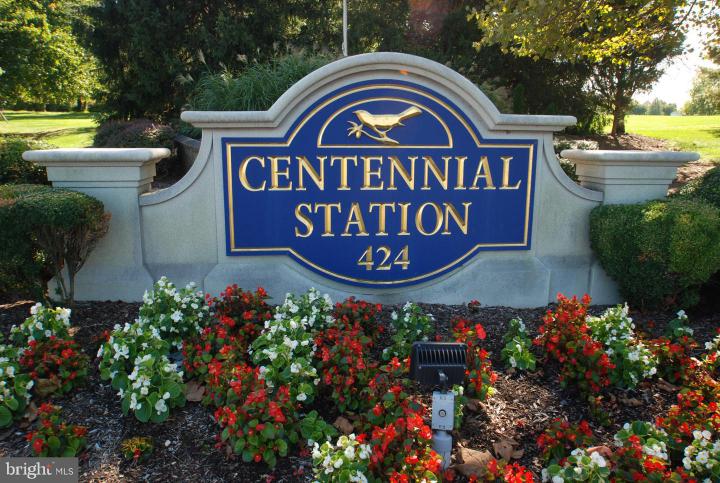For Sale
?
View other homes in Warminster Township, Ordered by Price
X
Asking Price - $285,000
Days on Market - 78
7303 Centennial Station
Centennial Station
Warminster, PA 18974
Featured Agent
EveryHome Realtor
Asking Price
$285,000
Days on Market
78
Bedrooms
2
Full Baths
1
Partial Baths
1
Interior SqFt
1,104
Age
33
Heating
Electric
Cooling
Central A/C
Water
Public
Sewer
Public
Garages
0
Taxes (2024)
4,540
Asociation
450 Monthly
Cap Fee
4,050
Additional Details Below

EveryHome Agent
Views: 393
Featured Agent
EveryHome Realtor
Description
For Open House come to the lobby of Building 7. Presenting the best 2 Bedroom Value at the established 55+ development of Centennial Station in Bucks County. 3rd floor 2 BR + Den condo with one of the best views in the development! Enjoy nightly views of the glowing pool dome and fountain in this charming home. In addition to its great view, it is located in one of only 3 buildings that are connected to the extensive Activity Center. This home is in great condition and is truly move-in ready with like-new carpets and neutral paint throughout. New Hot Water Heater. New Washer and Dryer. New Stove. Along with a low tax bill, you'll get the convenience and low maintenance advantages of a condominium blended with single home features and room sizes. The community features an Activity Center W/Indoor Year-Round heated salt water 25M Pool, Exercise Room, Card Room, Billiard Room, And Meeting/Banquet Room. The Professional Center is home to a Real Estate Office offering free notary, faxing, copying, and internet for residents, Beauty Salon, Restaurant, Dentist, and Financial Planner. The Building is made of solid concrete and cinder block, has a large Otis Elevator, and is protected by Sprinklers Throughout the Units And Common Areas. Fee Includes Trash, Snow, Water,Sewer, Basic Cable T.V. for one TV, 24 hour security system monitoring, exterior maintenance, master policy insurance, and use of all amenities.
Room sizes
Kitchen
8 x 8 Main Level
Bathroom 1
17 x 12 Main Level
Den
10 x 7 Main Level
Great Room
18 x 14 Main Level
Bathroom 2
11 x 10 Main Level
Laundry
7 x 6 Main Level
Location
Driving Directions
Street Rd between Centennial Rd and Newtown Rd
Listing Details
Summary
Architectural Type
•Unit/Flat
Interior Features
Basement
•Concrete Perimeter
Interior Features
•Carpet, Ceiling Fan(s), Combination Dining/Living, Flat, Floor Plan - Open, Pantry, Sprinkler System, Stall Shower, Walk-in Closet(s), Window Treatments, Door Features: Six Panel, Laundry: Dryer In Unit, Washer In Unit
Appliances
•Dishwasher, Disposal, Dryer - Electric, Oven - Self Cleaning, Oven/Range - Electric, Range Hood, Refrigerator, Washer, Water Heater
Rooms List
•Kitchen, Den, Great Room, Laundry, Bathroom 1, Bathroom 2
Exterior Features
Exterior Features
•BBQ Grill, Extensive Hardscape, Exterior Lighting, Sidewalks, Street Lights, Tennis Court(s), Water Fountains, Balcony, Block, Concrete, Vinyl Siding
HOA/Condo Information
HOA Fee Includes
•Alarm System, All Ground Fee, Cable TV, Common Area Maintenance, Ext Bldg Maint, Health Club, Insurance, Lawn Care Front, Lawn Care Rear, Lawn Care Side, Lawn Maintenance, Management, Parking Fee, Pool(s), Recreation Facility, Reserve Funds, Road Maintenance, Sewer, Snow Removal, Trash, Water
Community Features
•Beauty Salon, Billiard Room, Cable, Club House, Common Grounds, Community Center, Elevator, Exercise Room, Fencing, Fitness Center, Game Room, Jog/Walk Path, Library, Meeting Room, Party Room, Picnic Area, Pool - Indoor, Recreational Center, Security, Shuffleboard, Swimming Pool, Tennis Courts
Utilities
Cooling
•Central A/C, Electric
Heating
•Heat Pump(s), Electric
Additional Utilities
•Cable TV, Electric Available, Phone Available
Property History
Feb 21, 2024
Price Decrease
$295,000 to $285,000 (-3.39%)
Miscellaneous
Lattitude : 40.188710
Longitude : -75.073060
MLS# : PABU2064708
Views : 393
Listing Courtesy: Francis Faber of Faber Realty Inc

0%

<1%

<2%

<2.5%

<3%

>=3%

0%

<1%

<2%

<2.5%

<3%

>=3%
Notes
Page: © 2024 EveryHome, Realtors, All Rights Reserved.
The data relating to real estate for sale on this website appears in part through the BRIGHT Internet Data Exchange program, a voluntary cooperative exchange of property listing data between licensed real estate brokerage firms, and is provided by BRIGHT through a licensing agreement. Listing information is from various brokers who participate in the Bright MLS IDX program and not all listings may be visible on the site. The property information being provided on or through the website is for the personal, non-commercial use of consumers and such information may not be used for any purpose other than to identify prospective properties consumers may be interested in purchasing. Some properties which appear for sale on the website may no longer be available because they are for instance, under contract, sold or are no longer being offered for sale. Property information displayed is deemed reliable but is not guaranteed. Copyright 2024 Bright MLS, Inc.
Presentation: © 2024 EveryHome, Realtors, All Rights Reserved. EveryHome is licensed by the Pennsylvania Real Estate Commission - License RB066839
Real estate listings held by brokerage firms other than EveryHome are marked with the IDX icon and detailed information about each listing includes the name of the listing broker.
The information provided by this website is for the personal, non-commercial use of consumers and may not be used for any purpose other than to identify prospective properties consumers may be interested in purchasing.
Some properties which appear for sale on this website may no longer be available because they are under contract, have sold or are no longer being offered for sale.
Some real estate firms do not participate in IDX and their listings do not appear on this website. Some properties listed with participating firms do not appear on this website at the request of the seller. For information on those properties withheld from the internet, please call 215-699-5555








 0%
0%  <1%
<1%  <2%
<2%  <3%
<3%  >=3%
>=3%