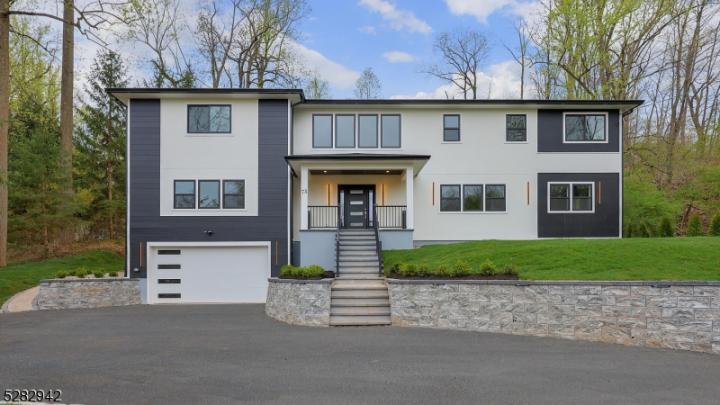For Sale
?
View other homes in Warren Township, Ordered by Price
X
Asking Price - $1,530,000
Days on Market - 5
73 Mount Bethel Road
Warren , NJ 07059
Featured Agent
EveryHome Realtor
Asking Price
$1,530,000
Days on Market
5
Bedrooms
5
Full Baths
5
Partial Baths
1
Acres
1.13
Interior Sqft
4,460
Heating
Natural Gas
Fireplaces
2
Cooling
2 Units
Water
Public
Sewer
Public
Garages
2
Basement
Unfinished
Taxes (2023)
$6,052
Parking
Private
Additional Details Below

EveryHome Realtor
Views: 47
Featured Agent
EveryHome Realtor
Description
Introducing a luxurious, modern, and eco-friendly (exceeding energy star requirements) home that is sure to please the most discerning buyer. This stunning property boasts 5 BRs, 5.1 BAs, and almost 4500 sq ft of living space. Upon entering the first floor, you are greeted by an open floor plan that includes a gracious family room with a fireplace, formal dining area, a large eat-in-kitchen, library/office, and a first-floor En-Suite with a stunning bathroom. The kitchen is a chef's dream with a dedicated pantry, 8-foot island and top-of-the-line GE Cafe appliances, including 2 dishwashers, microwave, and a commercial-grade 5 burner gas stove with oven/air-fryer. Other kitchen features include a smart refrigerator, wet bar with wine refrigerator, Moen touchless faucets, trash compactor, pot filler, and a convenient dumbwaiter from the garage to the kitchen making transporting your packages a breeze.The second floor is highlighted by an oversized primary suite with a fireplace, custom walk-in closet, and spa-like bathroom. Additionally, upstairs, there is a third En-Suite bedroom and two more bedrooms a hall bath, and a laundry room. This home also comes with CCTV readiness and wired internet in all rooms. Don't miss the opportunity to own this exceptional home that combines luxury, sustainability, and modern living in one remarkable package.Conveniently located minutes away from shopping, restaurants, highways and top rated schools. Driveway will be paved before closing.
Room sizes
Living Room
16 x 14 1st Floor
Dining Room
20 x 14 1st Floor
Kitchen
20 x 16 1st Floor
Family Room
31 x 16 1st Floor
Den Room
13 x 12 1st Floor
Other Room 1
12 x 12 1st Floor
BedRoom 1
32 x 20 2nd Floor
BedRoom 2
20 x 17 2nd Floor
BedRoom 3
18 x 12 2nd Floor
BedRoom 4
15 x 13 2nd Floor
Location
Driving Directions
See GPS
Listing Details
Summary
Architectural Type
•Contemporary
Garage(s)
•Attached Garage
Interior Features
Basement
•Unfinished, Bath(s)
Fireplace(s)
• Family Room
Interior Features
•Wet Bar,CODetect,Cathedral Ceilings,Fire Extinguisher,High Ceilings,Soaking Tub,Walk in Closets
Appliances
•Carbon Monoxide Detector, Dishwasher, Microwave Oven, Range/Oven-Gas, Refrigerator, Trash Compactor, Wine Refrigerator
Rooms List
•Master Bedroom: Full Bath, Sitting Room, Walk-In Closet
• Kitchen: Center Island, Eat-In Kitchen
• 1st Floor Rooms: 1 Bedroom, Bath(s) Dining Room, Family Room, Foyer, Kitchen, Living Room, Office, Powder Room
• 2nd Floor Rooms: 4 Or More Bedrooms, Bath Main, Bath(s)
• Baths: Soaking Tub, Stall Shower
• Suite: Bedroom 1, Full Bath
Exterior Features
Exterior Features
•Patio, ConcBrd
Utilities
Heating
•2 Units, Gas-Natural
Additional Utilities
•Gas-Natural
Miscellaneous
Lattitude : 40.62257
Longitude : -74.49711
MLS# : 3897650
Views : 47
Listed By: Michelle Giordano (michelle@weinigerhomes.com) of WEINIGER REALTY

0%

<1%

<2%

<2.5%

<3%

>=3%

0%

<1%

<2%

<2.5%

<3%

>=3%
Notes
Page: © 2024 EveryHome, Realtors, All Rights Reserved.
The data relating to real estate for sale on this website comes in part from the IDX Program of Garden State Multiple Listing Service, L.L.C. Real estate listings held by other brokerage firms are marked as IDX Listing. Information deemed reliable but not guaranteed. Copyright © 2024 Garden State Multiple Listing Service, L.L.C. All rights reserved. Notice: The dissemination of listings on this website does not constitute the consent required by N.J.A.C. 11:5.6.1 (n) for the advertisement of listings exclusively for sale by another broker. Any such consent must be obtained in writing from the listing broker.
Presentation: © 2024 EveryHome, Realtors, All Rights Reserved. EveryHome is licensed by the New Jersey Real Estate Commission - License 0901599
Real estate listings held by brokerage firms other than EveryHome are marked with the IDX icon and detailed information about each listing includes the name of the listing broker.
The information provided by this website is for the personal, non-commercial use of consumers and may not be used for any purpose other than to identify prospective properties consumers may be interested in purchasing.
Some properties which appear for sale on this website may no longer be available because they are under contract, have sold or are no longer being offered for sale.
Some real estate firms do not participate in IDX and their listings do not appear on this website. Some properties listed with participating firms do not appear on this website at the request of the seller. For information on those properties withheld from the internet, please call 215-699-5555








 <1%
<1%  <2%
<2%  <2.5%
<2.5%  <3%
<3%  >=3%
>=3%