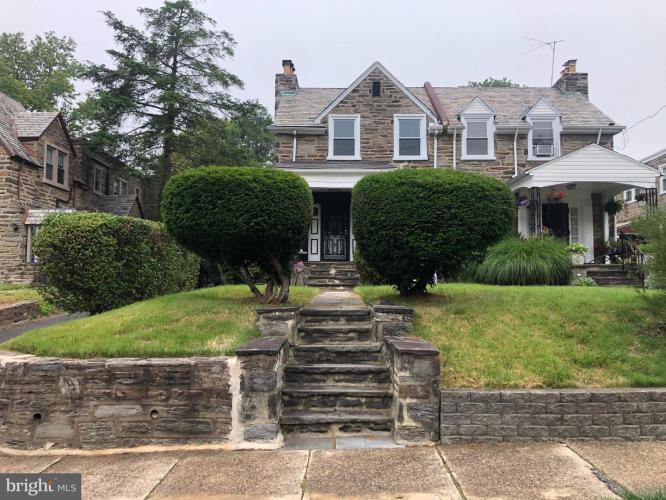Description
Come see this stunning 4-bedroom, 3.5-bathroom, energy efficient appliances, dual-zone high efficiency HVAC systems, “Smart Home" remodel. Fresh, bright and spacious twin home in the desirable Mt Airy neighborhood located on a quiet, tree-lined street. Property is situated on 31’ wide x 204’ deep lot. It has original 16” thick Wissahickon Schist stone frame coupled with totally remodeled interior with high end amenities and quality construction to create the perfect home. All things new including a new finished detached two car garage, year-round multipurpose use area with new roof, separate entry door, window, skylights, 100-amp electrical service, mini-split heating and cooling system, epoxy floor and double insulated 2 car garage door with electric door opener. This garage can be used as a garage, home office, game room, lounge, gym, art studio, kid friendly play zone, your creativity. Enter main house through the outside porch which leads to open concept living. Approx. 2962 sf of living space throughout the entire house excluding 272 sf in the detached garage/multipurpose area. Immediately notice the natural and abundant recess lighting, new double pane low E argon gas windows throughout, spacious living room with luxury electric heated fireplace adorned on grey veneer brick and a coat closet. First floor layout also has powder room with a beautiful accent wall and floating vanity for your guests. Next you step into your new large custom kitchen/dining area with white, soft close shaker cabinets, calacatta laza quartz countertops, paired with beautiful herringbone backsplash and 7 seat center island with additional below cabinet storage, new energy efficient stainless-steel appliances including 5 burners slide in range w/air fryer, vented exhaust hood, island microwave and dishwasher, french 3 door refrigerator, kitchen chandelier and cafe area with 4 bullet pendant lights. You can exit through the new full lite rear door with built-in mini blinds & full view storm door that leads to outside patio, yard and detached multi use garage. Home has all new beautiful above grade hardwood flooring, crown molding, Windsor-Atlantic window casing, staircase with featured lighting to the 2nd floor, new inside wrought iron railings, ring doorbell on front and back doors, 2 nest thermostats for dual zoned heating and cooling for all 3 floors of living space. Upstairs you will find the master bedroom with En-Suite bathroom, Vaulted Ceiling, exposed beam, recess lighting, hanging ceiling fan, walk in closet and a 2nd closet along with a spa like bathroom with gorgeous, polished porcelain tile, extra-large shower, double sink vanity and linen closet. Second floor also has a middle bedroom and an extra-large 3rd bedroom with recess lighting, ceiling fans, crown molding and large closets. You’ll also find a large hall bathroom with tub/shower combination, floating vanity and decorative tiles. There is also a hall linen closet and 2nd floor heating and cooling closet Proceed downstairs to the lower level where you will find a large family room with an electric fireplace adorned on grey veneer brick, luxury vinyl flooring, a 4th bedroom, full bathroom with Jack and Jill layout, laundry room with front load w/d & sink w/storage cabinet, broom closet, and large finished utility room with lots of additional storage space. There is also a separate entry door to the lower level. House has new 200-amp electrical service, all new pex plumbing, new inside drain plumbing, dual-zone high efficiency heating systems, dual-zoned AC systems and high efficiency hot water tank. Smart “WiFi” connectivity appliances include: range, washer, dryer, nest thermostats, ring doorbells, electric garage door opener and dusk to dawn rear & side outside lighting. Permits obtained. Owner is a licensed PA Realtor.








 0%
0%  <1%
<1%  <2%
<2%  <2.5%
<2.5%  >=3%
>=3%