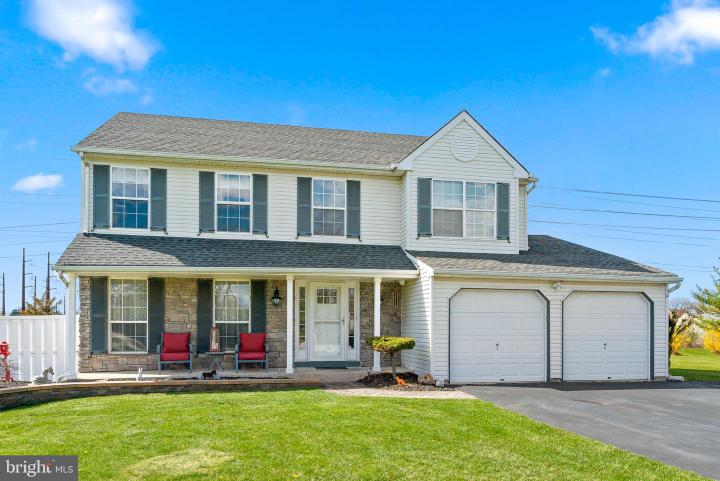No Longer Available
Asking Price - $639,900
Days on Market - 15
No Longer Available
720 Waterford Drive
Souderton, PA 18964
Featured Agent
EveryHome Realtor
Asking Price
$639,900
Days on Market
15
No Longer Available
Bedrooms
4
Full Baths
2
Partial Baths
1
Acres
0.88
Interior SqFt
2,870
Age
27
Heating
Natural Gas
Fireplaces
2
Cooling
Central A/C
Water
Public
Sewer
Public
Garages
2
Taxes (2022)
6,695
Additional Details Below

EveryHome Realtor
Views: 169
Featured Agent
EveryHome Realtor
Description
Don’t miss out on this very well maintained 4 bedroom / 2.5 bathroom Colonial in the popular North Penn School District. As you pull up front, you will appreciate the “curb appeal” this home offers w/ extra wide driveway & covered front porch. The main floor offers the gorgeous, upgraded kitchen with white cabinets, granite countertops, tile backsplash, center island, upgraded flooring, stainless steel appliances, recessed lighting and separate breakfast area. The kitchen flows into the family room w/ more upgraded flooring, gas fireplace and crown molding. The family room flows directly into the stunning Sun/Florida room with sliding doors on all sides, Vaulted Ceiling, electric fireplace and access to the rear outdoor living space. The main level also includes the upgraded half bathroom, formal dining room w/ upgraded wood trim, wainscoting, chair rail & crown molding. The spacious formal living room includes a custom build in cabinet system and upgraded flooring. The 2nd level includes a full hall bathroom, three guest bedrooms [ currently used as exercise room & home offices] and the spacious primary suite complete with large walk-in closet, full window bench seat, Vaulted Ceiling and updated primary bathroom w/ tile shower, double vanities and fixtures. The finished basement offers so many fun options. The built in wet bar, entertainment area, storage room and the amazing home theatre area with projector and large projection screen. You will absolutely love the outdoor living space this home offers. The 42 x 33 deck overlooks the terrific .88 lot. This outdoor space offers plenty of room to play & entertain. Some other bonus features of this home include : heated garage, new generator included, brand new hot water heater, upgraded Carrier HVAC system and a list of inclusions the sellers are willing to leave for the new homeowners.
Room sizes
Living Room
x Main Level
Dining Room
x Main Level
Kitchen
x Main Level
Family Room
x Main Level
Sun Room
x Main Level
Primary Bath
x Upper Level
Master Bed
x Upper Level
Bedroom 2
x Upper Level
Bedroom 3
x Upper Level
Bedroom 4
x Upper Level
Storage Room
x Lower Level
Media Room
x Lower Level
Location
Driving Directions
Waterford Drive
Listing Details
Summary
Architectural Type
•Colonial
Garage(s)
•Garage - Front Entry
Interior Features
Flooring
•Carpet, Laminate Plank
Basement
•Fully Finished, Poured Concrete, Concrete Perimeter
Fireplace(s)
•Electric, Gas/Propane
Interior Features
•Crown Moldings, Family Room Off Kitchen, Floor Plan - Traditional, Kitchen - Eat-In, Kitchen - Island, Primary Bath(s), Recessed Lighting, Upgraded Countertops, Wainscotting, Walk-in Closet(s)
Appliances
•Stainless Steel Appliances
Rooms List
•Living Room, Dining Room, Primary Bedroom, Bedroom 2, Bedroom 3, Bedroom 4, Kitchen, Family Room, Sun/Florida Room, Storage Room, Media Room, Bathroom 2, Primary Bathroom, Half Bath
Exterior Features
Exterior Features
•Sidewalks, Deck(s), Porch(es), Vinyl Siding
Utilities
Cooling
•Central A/C, Electric
Heating
•Forced Air, Natural Gas
Property History
Apr 22, 2024
Temporarily Off Market
4/22/24
Temporarily Off Market
Miscellaneous
Lattitude : 40.279730
Longitude : -75.323040
MLS# : PAMC2100948
Views : 169
Listing Courtesy: Edward Miller of BHHS Keystone Properties

0%

<1%

<2%

<2.5%

<3%

>=3%

0%

<1%

<2%

<2.5%

<3%

>=3%
Notes
Page: © 2024 EveryHome, Realtors, All Rights Reserved.
The data relating to real estate for sale on this website appears in part through the BRIGHT Internet Data Exchange program, a voluntary cooperative exchange of property listing data between licensed real estate brokerage firms, and is provided by BRIGHT through a licensing agreement. Listing information is from various brokers who participate in the Bright MLS IDX program and not all listings may be visible on the site. The property information being provided on or through the website is for the personal, non-commercial use of consumers and such information may not be used for any purpose other than to identify prospective properties consumers may be interested in purchasing. Some properties which appear for sale on the website may no longer be available because they are for instance, under contract, sold or are no longer being offered for sale. Property information displayed is deemed reliable but is not guaranteed. Copyright 2024 Bright MLS, Inc.
Presentation: © 2024 EveryHome, Realtors, All Rights Reserved. EveryHome is licensed by the Pennsylvania Real Estate Commission - License RB066839
Real estate listings held by brokerage firms other than EveryHome are marked with the IDX icon and detailed information about each listing includes the name of the listing broker.
The information provided by this website is for the personal, non-commercial use of consumers and may not be used for any purpose other than to identify prospective properties consumers may be interested in purchasing.
Some properties which appear for sale on this website may no longer be available because they are under contract, have sold or are no longer being offered for sale.
Some real estate firms do not participate in IDX and their listings do not appear on this website. Some properties listed with participating firms do not appear on this website at the request of the seller. For information on those properties withheld from the internet, please call 215-699-5555








 0%
0%  <1%
<1%  <2%
<2%  <2.5%
<2.5%  >=3%
>=3%