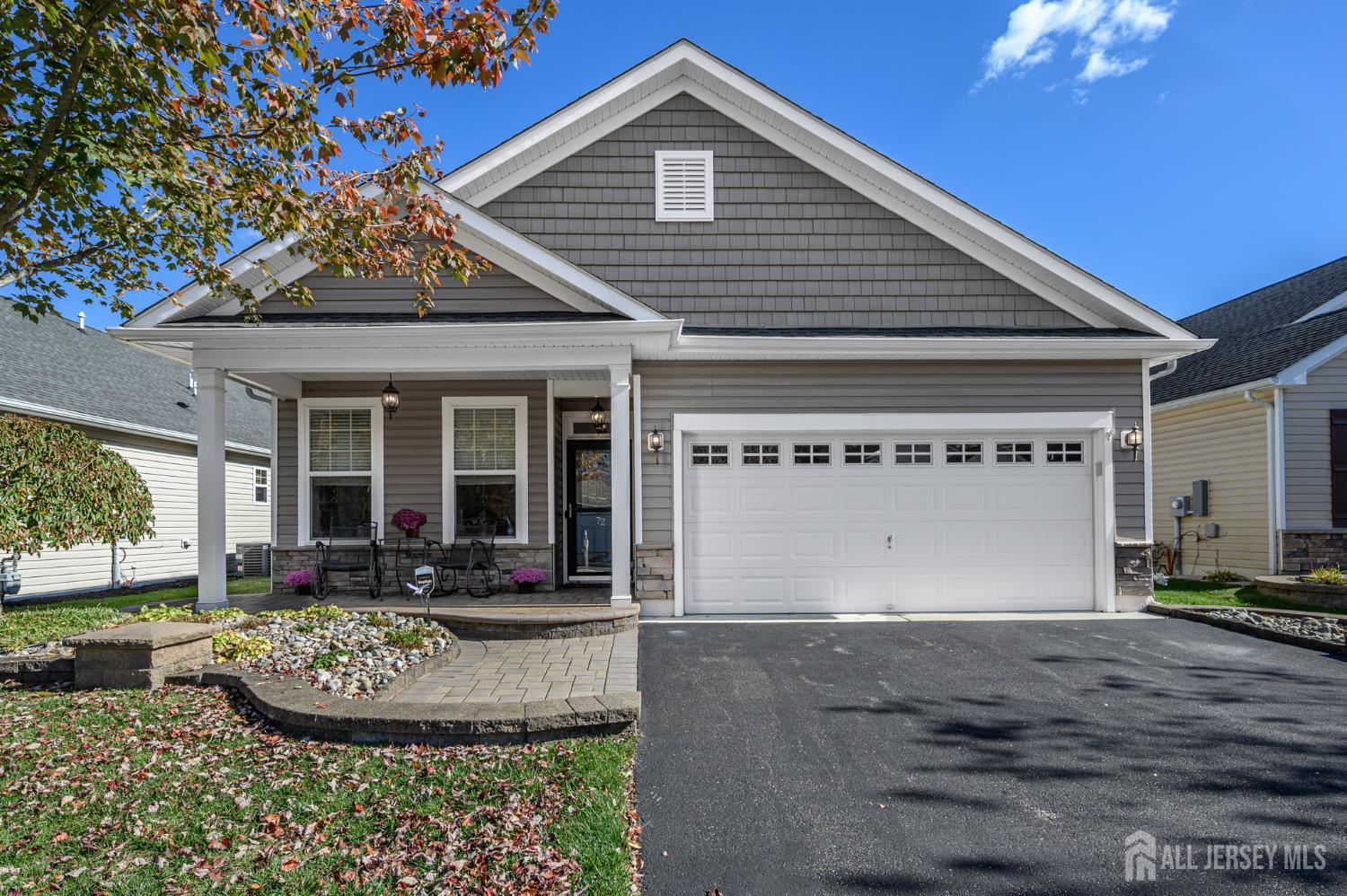Description
South Knolls at Jackson's 55+ Community premieres this stunning 2 Bed 2 Bath San Marcos model with Master Suite, blissful 3 Season Room, and 2 Car Garage on one of the larger lots with a 4' extension at build, sure to impress! Meticulously maintained inside and out with curb appeal in a sought after community with plenty of amenities to indulge, just pack your bags and move right in. Charming custom covered front porch welcomes you in to find a spacious, freshly painted, accessible interior offering easy one level living, featuring generous room sizes, hardwood floors that shine, elegant custom moldings, custom closets, and plenty of natural light all through. An accessible open layout makes for seamless living and entertaining. Lovely living room with cozy fireplace is perfect for the season, flowing right into the gourmet eat-in-kitchen. Newly renovated eat-in-kitchen will delight any home chef, offering sleek SS appliances, gleaming quartz counters, ample new cabinetry and drawers, an upgraded pantry, recessed lighting, sun soaked dinette space, and a large center island that is ideal for gathering. French door off the living room opens to your blissful 12x18 3 season room, cable equipped, offering walls of windows with peaceful, panoramic views, the perfect spot to enjoy your morning coffee or a good book. Down the hall, find the convenient in-unit laundry, main full bath, and 2 generous bedrooms, inc the Master Suite. MBR boasts its own walk-in closet and private full En-Suite bath with dual sinks, vanity, and accessible stall shower. Plush outdoor area holds a 12x16 paver patio that backs to peaceful, park-like views with no neighbors for added privacy, along with a natural gas line to the patio, perfect for al fresco dining and grilling. 2 car garage with double wide drive offers plenty of parking, along with walk-up loft storage, an added bonus. Network wired, attic fans, central air/forced heat, the list goes on! Enjoy endless amenities such as clubhouse events, the outdoor pool, bocce, shuffleboard, tennis courts, pickleball courts, basketball courts, exercise facilities, and more! All conveniently located to shopping, dining, and major roads for an easy commute. Don't miss out! Truly a Move-in-Ready MUST SEE!!









 0%
0%  <1%
<1%  <2%
<2%  <2.5%
<2.5%  <3%
<3%  >=3%
>=3%