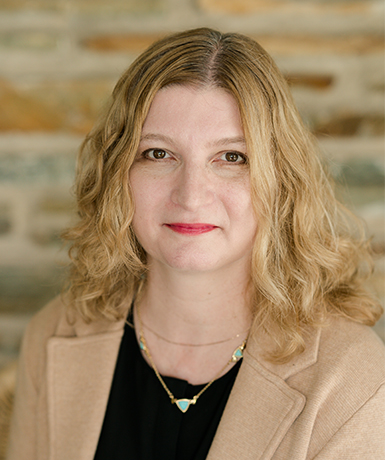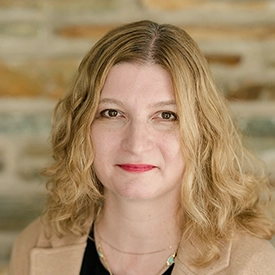For Sale
?
View other homes in Highland Township, Ordered by Price
X
Asking Price - $695,000
Days on Market - 47
72 E Highland Road
Cheshire Hunt
Parkesburg, PA 19365
Featured Agent
EveryHome Realtor
Asking Price
$695,000
Days on Market
47
Bedrooms
4
Full Baths
2
Partial Baths
1
Acres
3.20
Interior SqFt
2,612
Age
175
Heating
Electric
Fireplaces
2
Cooling
Central A/C
Sewer
Private
Garages
1
Taxes (2025)
7,753
Additional Details Below

EveryHome Realtor
Views: 99
Featured Agent
EveryHome Realtor
Description
Tucked away on 3.2± manageable acres, this well-maintained farmhouse offers a rare mix of peacefulness, historic charm, and functionality—just minutes from major routes, shopping, and daily essentials. With 4 bedrooms and 2.5 baths, the home includes a spacious primary suite with a walk-in closet and private bath, providing a comfortable retreat at the end of the day. A more recent addition thoughtfully expands the living space, creating an easy, natural flow for today’s lifestyle. The country kitchen, with newer appliances, has a convenient pantry and mudroom. The adjoining great room has nice natural light, and the dining room opens to a lovely stone patio, ideal for entertaining or quiet evenings. The living room has original wide-plank wood floors, exposed beams, and a generously sized brick fireplace that showcases the home’s rich character from a previous century. It also opens to a classic porch overlooking the serene setting. Surrounded on three sides by permanently preserved farmland and located in a township where the majority of the land is protected, this property is part of a rare conservation landscape that ensures the rural, country feel will remain for generations to come. Not only charming and ready for your personal touch, the mechanicals have some recent updates to include a whole-house Kohler generator, offering peace of mind and turnkey comfort. This is easy country living, with room to breathe, space to garden, and the peace of mind that comes with knowing the open views and quiet surroundings are here to stay. This home is ready for your personal touches and updates, and is well priced for the quality of life it provides!


Location
Driving Directions
Fromm Unionville: RT 82 to L on 841 at BlowHorn, R onto Chapel, Cross Springdell, L onto Buck Run/Gum Tree, R on E. Friendship, R on Old Stottsville, R onto Highland to property on R
Listing Details
Summary
Architectural Type
•Farmhouse/National Folk
Garage(s)
•Garage - Rear Entry
Parking
•Stone Driveway, Detached Garage, Driveway
Interior Features
Flooring
•Solid Hardwood, Ceramic Tile
Basement
•Poured Concrete, Unfinished, Outside Entrance, Water Proofing System, Block, Stone
Fireplace(s)
•Brick, Mantel(s), Wood
Interior Features
•Bathroom - Tub Shower, Built-Ins, Butlers Pantry, Dining Area, Exposed Beams, Family Room Off Kitchen, Floor Plan - Traditional, Kitchen - Country, Pantry, Primary Bath(s), Solar Tube(s), Walk-in Closet(s), Water Treat System, Wood Floors, Laundry: Basement
Appliances
•Microwave, Oven - Single, Oven/Range - Electric, Dryer, Refrigerator, Stainless Steel Appliances, Washer, Water Conditioner - Owned
Exterior Features
Exterior Features
•Outbuilding(s), Stone Retaining Walls, Frame, Masonry, Stone
Utilities
Cooling
•Central A/C, Electric
Heating
•Hot Water, Electric
Miscellaneous
Lattitude : 39.947529
Longitude : -75.889793
MLS# : PACT2104910
Views : 99
Listing Courtesy: Amy McKenna of BHHS Fox & Roach-Unionville

0%

<1%

<2%

<2.5%

<3%

>=3%

0%

<1%

<2%

<2.5%

<3%

>=3%


Notes
Page: © 2025 EveryHome, Realtors, All Rights Reserved.
The data relating to real estate for sale on this website appears in part through the BRIGHT Internet Data Exchange program, a voluntary cooperative exchange of property listing data between licensed real estate brokerage firms, and is provided by BRIGHT through a licensing agreement. Listing information is from various brokers who participate in the Bright MLS IDX program and not all listings may be visible on the site. The property information being provided on or through the website is for the personal, non-commercial use of consumers and such information may not be used for any purpose other than to identify prospective properties consumers may be interested in purchasing. Some properties which appear for sale on the website may no longer be available because they are for instance, under contract, sold or are no longer being offered for sale. Property information displayed is deemed reliable but is not guaranteed. Copyright 2025 Bright MLS, Inc.
Presentation: © 2025 EveryHome, Realtors, All Rights Reserved. EveryHome is licensed by the Pennsylvania Real Estate Commission - License RB066839
Real estate listings held by brokerage firms other than EveryHome are marked with the IDX icon and detailed information about each listing includes the name of the listing broker.
The information provided by this website is for the personal, non-commercial use of consumers and may not be used for any purpose other than to identify prospective properties consumers may be interested in purchasing.
Some properties which appear for sale on this website may no longer be available because they are under contract, have sold or are no longer being offered for sale.
Some real estate firms do not participate in IDX and their listings do not appear on this website. Some properties listed with participating firms do not appear on this website at the request of the seller. For information on those properties withheld from the internet, please call 215-699-5555











 0%
0%  <1%
<1%  <2%
<2%  <2.5%
<2.5%  <3%
<3%  >=3%
>=3%

