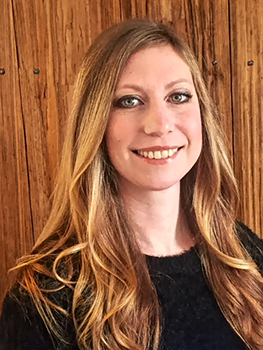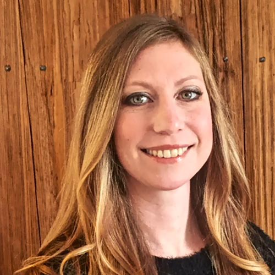For Sale
?
View other homes in Brandywine, Ordered by Price
X
Asking Price - $959,900
Days on Market - 31
717 Westcliff Road
Edenridge
Wilmington, DE 19803
Featured Agent
EveryHome Realtor
Asking Price
$959,900
Days on Market
31
Bedrooms
5
Full Baths
3
Partial Baths
1
Acres
0.41
Interior SqFt
4,300
Age
50
Heating
Oil
Fireplaces
1
Cooling
Central A/C
Water
Public
Sewer
Public
Garages
2
Taxes (2023)
5,398
Association
80 Per Year
Additional Details Below

EveryHome Agent
Views: 85
Featured Agent
EveryHome Realtor
Description
Welcome to 717 Westcliff Road just half a block away from Brandywine State Park! Located in the desirable neighborhood of Edenridge, this fully renovated ALL BRICK Colonial home is completely turn key! Renovations include a new Kitchen and Bathrooms, brand new hardwood flooring throughout the main level, Primary Bedroom and upstairs foyer as well as new carpet in the bedrooms and basement. The eat in kitchen is well appointed with Quartz counter tops and white subway tile backsplash. Renovations include soft close shaker cabinetry with soft close drawers, pantry with roll out shelving, island with built in microwave and brand new Stainless Steel appliances including a gas stove. The Kitchen has sliding door leading to the flagstone patio and beautiful backyard. Off the Kitchen is the large Family Room complete with brick fireplace and built in shelving. Take in views of the backyard through the stunning bay window. The Family Room also has sliding glass doors to the back flagstone patio. The main level also offers both a formal Living Room and a formal Dining Room. Enjoy the convenience of first floor living for guests on the main level 5th Bedroom or Office and updated full hall bathroom. The first of two laundry rooms is also located off the kitchen. Continue up the brand new hardwood turned staircase to the Primary bedroom. The Primary Bathroom has been completely remodeled featuring brand new hardwood flooring and also includes a California Closet system. The Primary Bathroom has dual vanities and a low entry shower with glass doors. All of the bedrooms have new carpet and walk in closets. The fully finished lower level offers extra living space featuring new carpet. The home has also been freshly painted. Notable features of this spacious house include floor to ceiling Pella windows, crown and chair rail molding, recessed lighting on the main level, second laundry room on the lower level and extensive professional landscaping and hardscaping including Belgium Block and stone. The first floor heating system was installed in 2023 and the heating system for the upper level was installed in 2017.
Room sizes
Living Room
21 x 15 Main Level
Dining Room
15 x 13 Main Level
Kitchen
21 x 13 Main Level
Family Room
21 x 20 Main Level
Game Room
49 x 15 Lower Level
Laundry
11 x 9 Main Level
Master Bed
17 x 15 Upper Level
Bedroom 2
16 x 13 Upper Level
Bedroom 3
14 x 13 Upper Level
Bedroom 4
14 x 13 Upper Level
Bedroom 5
11 x 10 Main Level
Location
Driving Directions
From Mount Lebanon Road turn left onto Westcliff Rd
Listing Details
Summary
Architectural Type
•Colonial
Garage(s)
•Garage - Rear Entry, Garage Door Opener, Inside Access, Oversized
Interior Features
Basement
•Fully Finished, Block
Interior Features
•Attic, Kitchen - Eat-In, Kitchen - Island, Pantry, Primary Bath(s), Laundry: Basement, Main Floor
Appliances
•Built-In Range, Commercial Range, Dishwasher, Disposal, Energy Star Freezer, Oven - Self Cleaning, Oven/Range - Gas
Rooms List
•Living Room, Dining Room, Primary Bedroom, Bedroom 2, Bedroom 3, Bedroom 4, Bedroom 5, Kitchen, Game Room, Family Room, Laundry, Attic
Exterior Features
Roofing
•Pitched, Shingle
Exterior Features
•Sidewalks, Street Lights, Patio(s), Brick
HOA/Condo Information
HOA Fee Includes
•Snow Removal
Utilities
Cooling
•Central A/C, Electric
Heating
•Forced Air, Heat Pump - Oil BackUp, Natural Gas Available, Oil
Property History
Apr 21, 2024
Price Decrease
$995,000 to $959,900 (-3.53%)
Miscellaneous
Lattitude : 39.805750
Longitude : -75.561626
MLS# : DENC2058426
Views : 85
Listing Courtesy: Stephen Crifasi

0%

<1%

<2%

<2.5%

<3%

>=3%

0%

<1%

<2%

<2.5%

<3%

>=3%
Notes
Page: © 2024 EveryHome, Realtors, All Rights Reserved.
The data relating to real estate for sale on this website appears in part through the BRIGHT Internet Data Exchange program, a voluntary cooperative exchange of property listing data between licensed real estate brokerage firms, and is provided by BRIGHT through a licensing agreement. Listing information is from various brokers who participate in the Bright MLS IDX program and not all listings may be visible on the site. The property information being provided on or through the website is for the personal, non-commercial use of consumers and such information may not be used for any purpose other than to identify prospective properties consumers may be interested in purchasing. Some properties which appear for sale on the website may no longer be available because they are for instance, under contract, sold or are no longer being offered for sale. Property information displayed is deemed reliable but is not guaranteed. Copyright 2024 Bright MLS, Inc.
Presentation: © 2024 EveryHome, Realtors, All Rights Reserved. EveryHome is licensed by the Delaware Real Estate Commission - License RB-0020479
Real estate listings held by brokerage firms other than EveryHome are marked with the IDX icon and detailed information about each listing includes the name of the listing broker.
The information provided by this website is for the personal, non-commercial use of consumers and may not be used for any purpose other than to identify prospective properties consumers may be interested in purchasing.
Some properties which appear for sale on this website may no longer be available because they are under contract, have sold or are no longer being offered for sale.
Some real estate firms do not participate in IDX and their listings do not appear on this website. Some properties listed with participating firms do not appear on this website at the request of the seller. For information on those properties withheld from the internet, please call 215-699-5555








 0%
0%  <1%
<1%  <2%
<2%  <2.5%
<2.5%  >=3%
>=3%