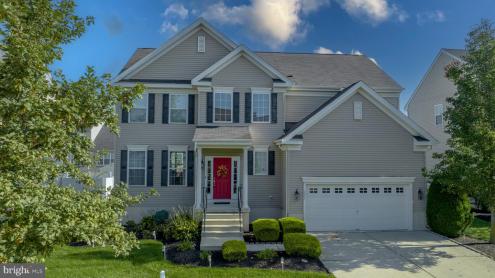Description
Seller will offer a mortgage BUY DOWN with an acceptable offer! BUYERS**LOWER YOUR INTEREST RATE!* Welcome to 711 Chelsea Rd In LEIGH COURT! If you are looking for an exquisite home in Mullica Hill, look no further. The curb appeal is breathtaking- offering a manicured lawn, a front porch and a front access, two-car garage! Entering the home, you will discover the expansive two-story foyer with a beautiful shadow boxing and upgraded wood work. The chefs kitchen is a dream! 42” cabinets, GRANITE countertops and an ISLAND workspace offer what is needed for family dinners and entertaining! A formal DINING ROOM is located off of the kitchen which extends into a formal living room space. Family gathering will be a breeze with this space! The upper level you will find an oversized PRIMARY SUITE with two WALK IN CLOSETS. The primary bathroom offers a JETTED TUB for those relaxing evenings along with a double vanity and stall shower. A SECOND FLOOR LAUNDRY room makes life much easier! Three more bedrooms and a shared bathroom finish off the upper level! Heading to the lower level you will find the partially finished BASEMENT. This is the perfect space for an office, movie room, game room or IN-LAW SUITE. The full sized, walk-up window provides egress! PUBLIC WATER & PUBLIC SEWER. LEIGH COURT is walkable neighborhood with sidewalks-Located within minutes to Main Street, 25 minutes to the Philadelphia International Airport and within close proximity to major roadways! Located within the award winning CLEARVIEW SCHOOL DISCTRICT! This home is a MUST-SEE and will not last long! Take your tour of 711 Chelsea Rd - it will not disappoint!








 <1%
<1%  <2%
<2%  <2.5%
<2.5%  <3%
<3%  >=3%
>=3%