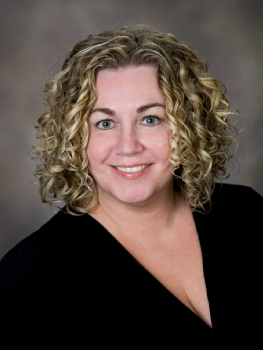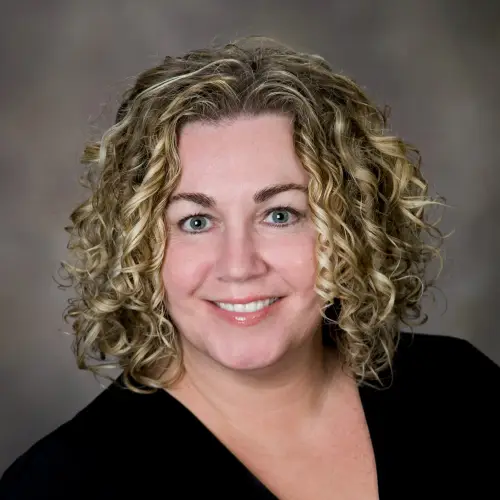For Sale
?
View other homes in Bristol Township, Ordered by Price
X
Asking Price - $460,000
Days on Market - 112
7105 N Radcliffe Street
Stonybrook
Bristol, PA 19007
Featured Agent
EveryHome Realtor
Asking Price
$460,000
Days on Market
112
Bedrooms
4
Full Baths
2
Partial Baths
0
Interior SqFt
2,606
Age
112
Heating
Electric
Fireplaces
1
Cooling
Central A/C
Water
Public
Sewer
Public
Garages
0
Taxes (2025)
6,647
Additional Details Below

EveryHome Realtor
Views: 408
Featured Agent
EveryHome Realtor
Description
Welcome home to this gorgeous historic home in Bristol Township! This one of a kind Victorian with more than 2,600 sq ft has been completely remodeled with a finished attic and potential for multi-family living with an in-law suite. As you approach the home, you step on to the large front porch. Entering the home, you are greeted with a spacious living room featuring a large bay window. The first floor boasts updated luxury vinyl plank flooring throughout. The completely remodeled kitchen with granite countertops and tile backsplash features an island with waterfall edge, new cabinets, and all new stainless steel appliances. Step downstairs to the den/in-law suite area with a side entrance and full bathroom as well as a slider to the large backyard. The den/in-law suite with fireplace is a separate living quarters and could be used as another gathering space or guest room. On the second floor you have three ample sized bedrooms with a fully updated bathroom and walk-in shower. The renovated finished third floor attic can serve as the fourth bedroom or other multifunctional space. Your outside oasis on this large corner lot has a new paver patio and is completely fenced in. It's just waiting to be landscaped for seasonal entertaining! New roof, electrical, plumbing, water heater, AC mini-splits, and kitchen remodel all in 2024. New upstairs windows replaced in 2025. Conveniently located near many restaurants, shops, and all major highways. Also located near charming historic Bristol Boro. Don't miss your opportunity to see this beauty, schedule your appointment today!


Room sizes
Kitchen
x Main Level
Family Room
x Main Level
Den
x Main Level
Bathroom 1
x Upper Level
Attic
x Upper Level
Master Bed
x Upper Level
Bedroom 2
x Upper Level
Bedroom 3
x Upper Level
Basement
x Lower Level
Location
Driving Directions
Fallsington Rd to Tullytown. Main St to N Radcliffe St.
Listing Details
Summary
Architectural Type
•Colonial
Parking
•Concrete Driveway, Driveway, Off Street, On Street
Interior Features
Flooring
•Luxury Vinyl Plank, Ceramic Tile
Basement
•Sump Pump, Improved, Stone, Block
Interior Features
•Attic, Carpet, Combination Kitchen/Dining, Formal/Separate Dining Room, Walk-in Closet(s), Bathroom - Stall Shower, Bathroom - Walk-In Shower, Family Room Off Kitchen, Kitchen - Eat-In, Kitchen - Island, Recessed Lighting, Upgraded Countertops, Door Features: Double Entry, Sliding Glass, Laundry: Main Floor
Appliances
•Dishwasher, Microwave, Oven - Self Cleaning, Refrigerator, Built-In Microwave, Dryer, Oven/Range - Electric, Stainless Steel Appliances, Washer
Rooms List
•Primary Bedroom, Bedroom 2, Bedroom 3, Kitchen, Family Room, Den, Basement, Bathroom 1, Attic
Exterior Features
Exterior Features
•Sidewalks, Stone Retaining Walls, Patio(s), Frame
Utilities
Cooling
•Central A/C, Ductless/Mini-Split, Electric
Heating
•Central, Wall Unit, Electric
Property History
Oct 14, 2025
Price Decrease
$465,000 to $460,000 (-1.08%)
Sep 24, 2025
Price Decrease
$479,000 to $465,000 (-2.92%)
Sep 3, 2025
Price Decrease
$489,000 to $479,000 (-2.04%)
Aug 28, 2025
Price Decrease
$500,000 to $489,000 (-2.20%)
Jul 22, 2025
Temporarily Off Market
7/22/25
Temporarily Off Market
Miscellaneous
Lattitude : 40.124500
Longitude : -74.830856
MLS# : PABU2100710
Views : 408
Listing Courtesy: Kimberly Rock of Keller Williams Real Estate-Langhorne

0%

<1%

<2%

<2.5%

<3%

>=3%

0%

<1%

<2%

<2.5%

<3%

>=3%


Notes
Page: © 2025 EveryHome, Realtors, All Rights Reserved.
The data relating to real estate for sale on this website appears in part through the BRIGHT Internet Data Exchange program, a voluntary cooperative exchange of property listing data between licensed real estate brokerage firms, and is provided by BRIGHT through a licensing agreement. Listing information is from various brokers who participate in the Bright MLS IDX program and not all listings may be visible on the site. The property information being provided on or through the website is for the personal, non-commercial use of consumers and such information may not be used for any purpose other than to identify prospective properties consumers may be interested in purchasing. Some properties which appear for sale on the website may no longer be available because they are for instance, under contract, sold or are no longer being offered for sale. Property information displayed is deemed reliable but is not guaranteed. Copyright 2025 Bright MLS, Inc.
Presentation: © 2025 EveryHome, Realtors, All Rights Reserved. EveryHome is licensed by the Pennsylvania Real Estate Commission - License RB066839
Real estate listings held by brokerage firms other than EveryHome are marked with the IDX icon and detailed information about each listing includes the name of the listing broker.
The information provided by this website is for the personal, non-commercial use of consumers and may not be used for any purpose other than to identify prospective properties consumers may be interested in purchasing.
Some properties which appear for sale on this website may no longer be available because they are under contract, have sold or are no longer being offered for sale.
Some real estate firms do not participate in IDX and their listings do not appear on this website. Some properties listed with participating firms do not appear on this website at the request of the seller. For information on those properties withheld from the internet, please call 215-699-5555













 0%
0%  <1%
<1%  <2%
<2%  <2.5%
<2.5%  <3%
<3%  >=3%
>=3%



