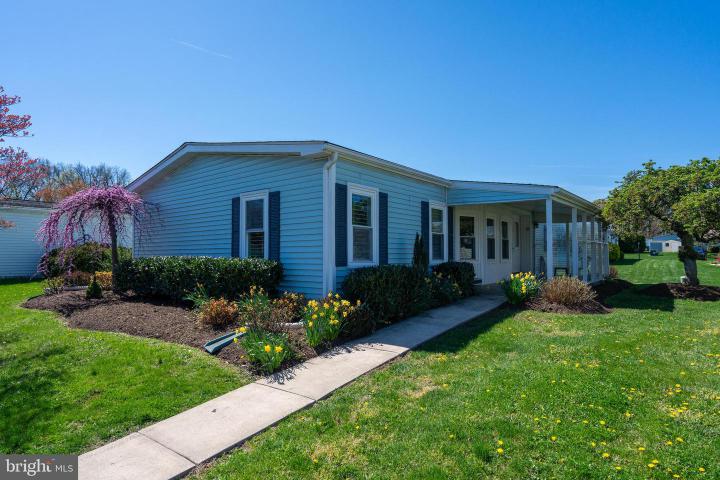No Longer Available
Asking Price - $250,000
Days on Market - 14
No Longer Available
704 Linden Place
Neshaminy Falls
North Wales, PA 19454
Featured Agent
EveryHome Agent
Asking Price
$250,000
Days on Market
14
No Longer Available
Bedrooms
2
Full Baths
2
Interior SqFt
1,200
Age
37
Heating
Electric
Cooling
Central A/C
Water
Public
Sewer
Public
Garages
0
Taxes (2022)
1,098
Lot Lease
$563 Monthly
Association
693 Monthly
Cap Fee
100
Additional Details Below

EveryHome Agent
Views: 95
Featured Agent
EveryHome Realtor
Description
Step into luxury and comfort with this stunning 2-bedroom, 2-bathroom home nestled in the exclusive over 55 community of Neshaminy Falls. Boasting an open floor plan with cathedral ceilings, this residence welcomes you with a sense of spaciousness and elegance. As you enter, you'll be greeted by luxurious plank flooring that extends throughout, setting the stage for modern living.The heart of the home is the gourmet kitchen, adorned with granite countertops and equipped with top-of-the-line stainless steel appliances. Whip up culinary delights with ease using the double, self-cleaning oven with a flat top cook stove, while the stainless steel farm sink adds a touch of sophistication. The French door refrigerator is included for your convenience, along with a built-in under-counter stainless steel microwave, making meal preparation a breeze. Adjacent to the kitchen, you'll find a separate laundry area complete with a premium Electrolux front-loading washer and dryer, ensuring laundry day is both efficient and effortless. Retreat to the principal bedroom, generously sized to accommodate a full King-sized bed, where you'll discover a completely updated En-Suite primary bath. Pamper yourself in the large walk-in shower featuring sliding glass doors, while the high toilet adds a touch of accessibility and luxury. The second bedroom, located on the opposite side of the home, offers privacy and comfort for guests or family members. The accompanying second bath is equally impressive, featuring a vintage vanity and an updated tub/shower combo with a ceramic tile surround. Another high toilet adds convenience, while the spacious closet in the second bedroom provides ample storage. Conveniently situated near major routes such as 202, 309, and the PA Turnpike, commuting is a breeze. Plus, with an array of shopping options including Wegmans, Whole Foods, Trader Joe's, Aldi, and Giant, as well as a variety of restaurants like Joseph Ambler Inn, Miller's, Bacco, and The Pour House, you'll enjoy unparalleled convenience and entertainment options right at your doorstep. Experience the epitome of upscale living in this meticulously designed home, where every detail has been thoughtfully curated for your comfort and enjoyment. And to add to the allure, this community also features a sparkling community pool, offering relaxation and recreation just steps from your front door. Don't miss your chance to make this dream home yours!
Location
Driving Directions
From 202N & 463, take 463, Horsham Road to Left on Pheasant Run, to right on Rt. o Stream View Drive to Rt. on Linden. House is on the right.
Listing Details
Summary
Architectural Type
•Traditional, Ranch/Rambler
Interior Features
Flooring
•Luxury Vinyl Plank, Ceramic Tile
Basement
•Concrete Perimeter
Exterior Features
Roofing
•Asbestos Shingle, Shingle, Pitched
Exterior Features
•Vinyl Siding
HOA/Condo Information
HOA Fee Includes
•Bus Service, Common Area Maintenance, Health Club, Management, Parking Fee, Pool(s)
Utilities
Cooling
•Central A/C, Electric
Heating
•Forced Air, Heat Pump(s), Hot Water, Electric
Miscellaneous
Lattitude : 40.233730
Longitude : -75.212830
MLS# : PAMC2101004
Views : 95
Listing Courtesy: Kathleen Givigliano of Compass Pennsylvania, LLC

0%

<1%

<2%

<2.5%

<3%

>=3%

0%

<1%

<2%

<2.5%

<3%

>=3%
Notes
Page: © 2024 EveryHome, Realtors, All Rights Reserved.
The data relating to real estate for sale on this website appears in part through the BRIGHT Internet Data Exchange program, a voluntary cooperative exchange of property listing data between licensed real estate brokerage firms, and is provided by BRIGHT through a licensing agreement. Listing information is from various brokers who participate in the Bright MLS IDX program and not all listings may be visible on the site. The property information being provided on or through the website is for the personal, non-commercial use of consumers and such information may not be used for any purpose other than to identify prospective properties consumers may be interested in purchasing. Some properties which appear for sale on the website may no longer be available because they are for instance, under contract, sold or are no longer being offered for sale. Property information displayed is deemed reliable but is not guaranteed. Copyright 2024 Bright MLS, Inc.
Presentation: © 2024 EveryHome, Realtors, All Rights Reserved. EveryHome is licensed by the Pennsylvania Real Estate Commission - License RB066839
Real estate listings held by brokerage firms other than EveryHome are marked with the IDX icon and detailed information about each listing includes the name of the listing broker.
The information provided by this website is for the personal, non-commercial use of consumers and may not be used for any purpose other than to identify prospective properties consumers may be interested in purchasing.
Some properties which appear for sale on this website may no longer be available because they are under contract, have sold or are no longer being offered for sale.
Some real estate firms do not participate in IDX and their listings do not appear on this website. Some properties listed with participating firms do not appear on this website at the request of the seller. For information on those properties withheld from the internet, please call 215-699-5555








 0%
0%  <1%
<1%  <2%
<2%  <2.5%
<2.5%  >=3%
>=3%